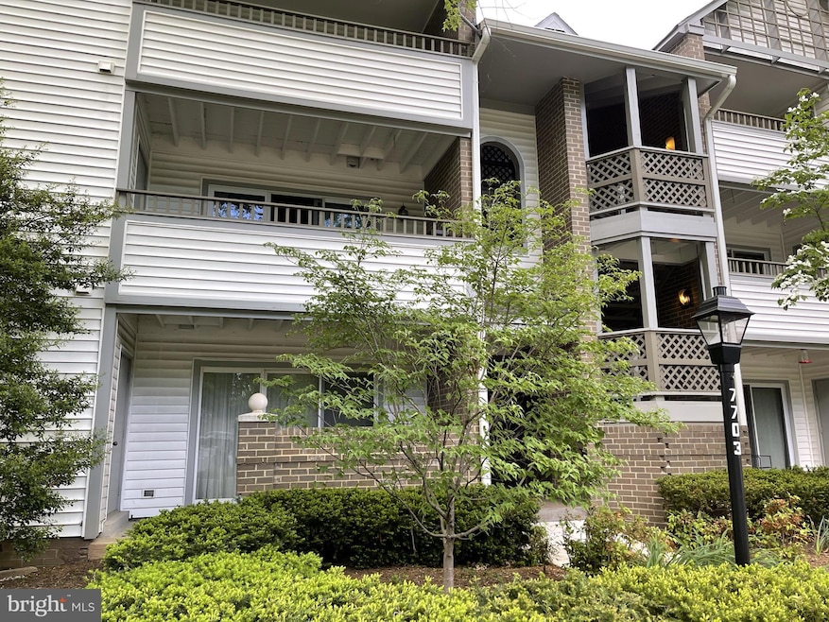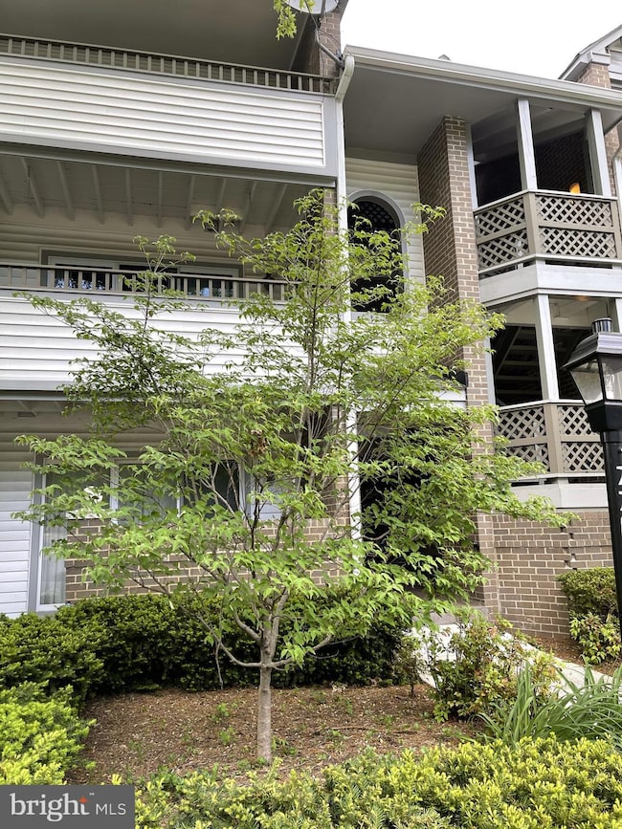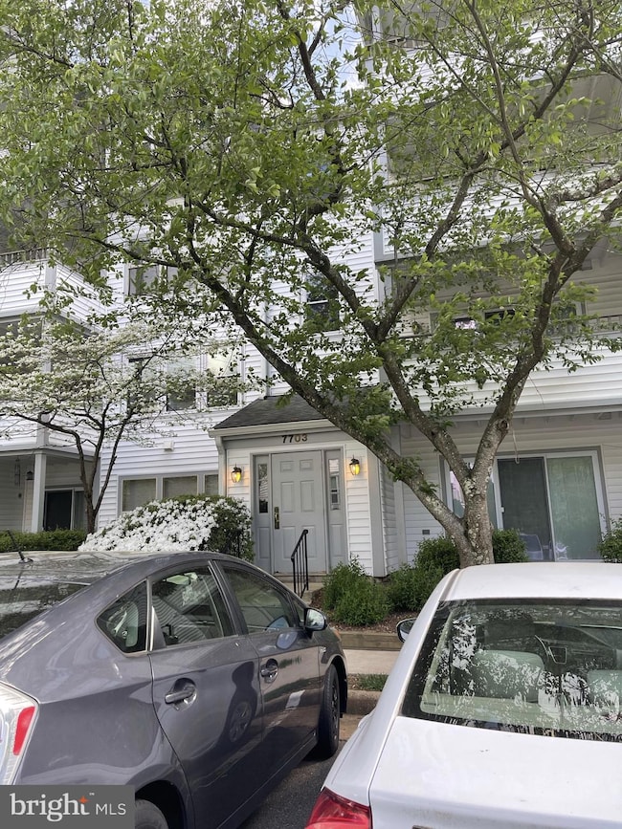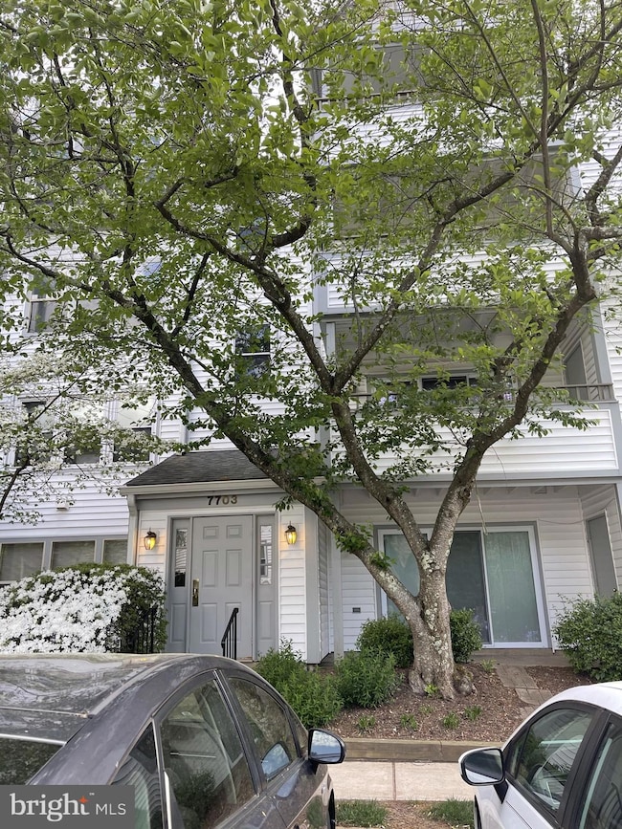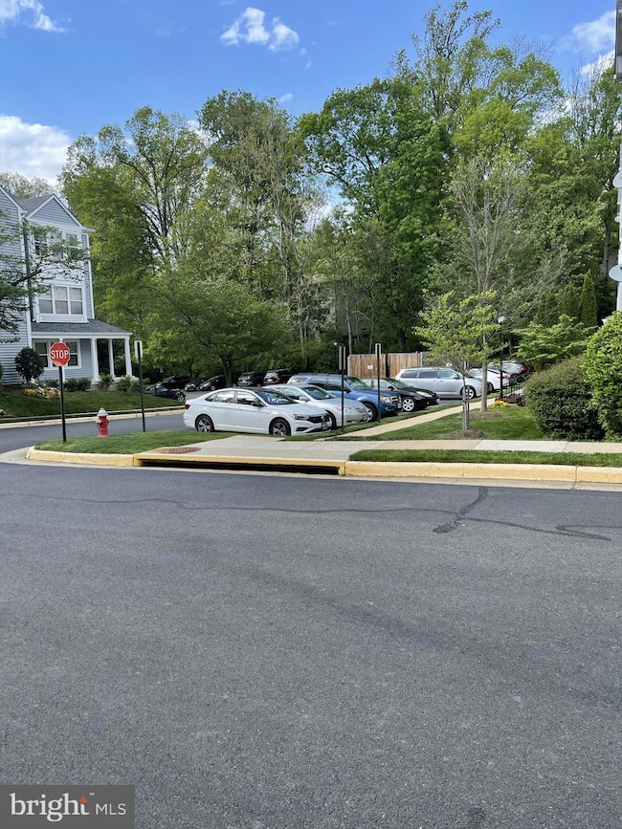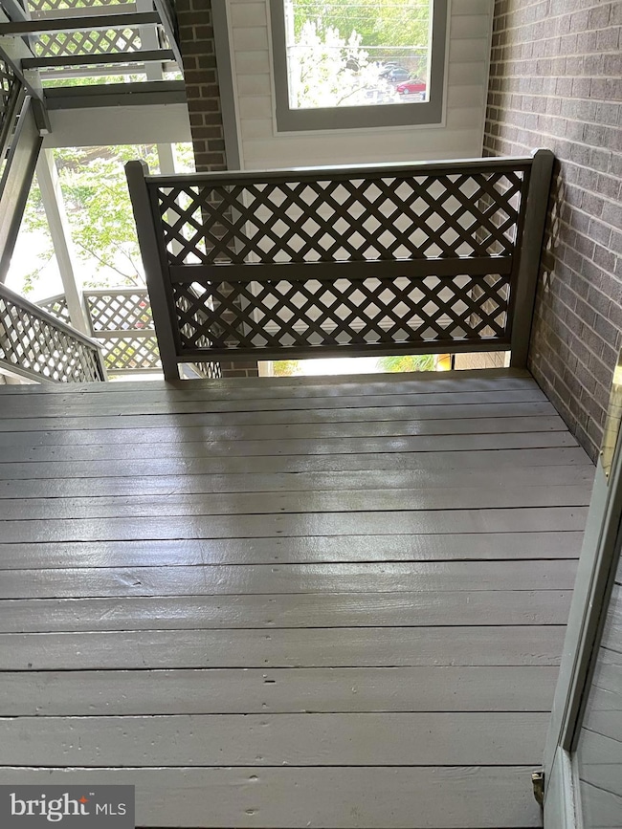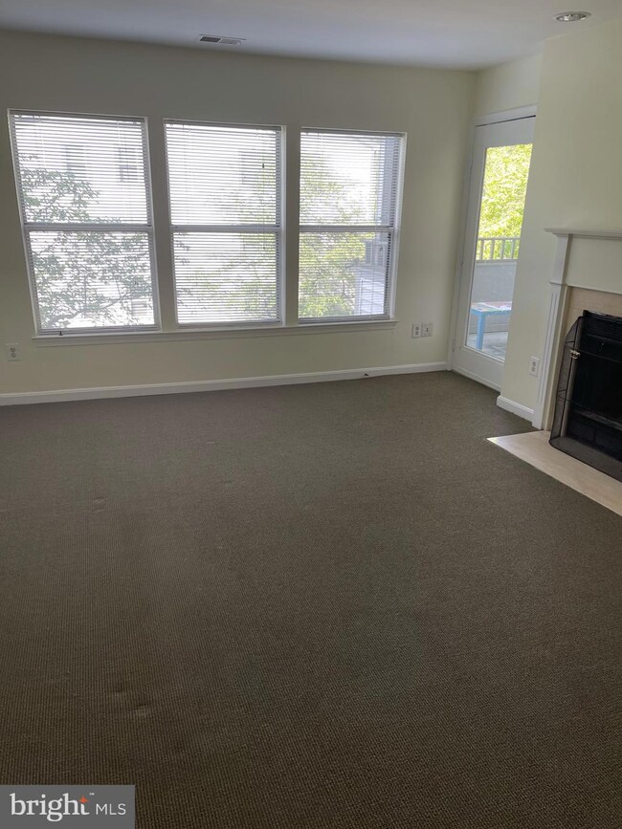7703 Lafayette Forest Dr Unit 23 Annandale, VA 22003
Highlights
- Traditional Architecture
- No HOA
- Tile or Brick Flooring
- 1 Fireplace
- Community Pool
- 4-minute walk to Ossian Hall Park
About This Home
Welcome to 7703 Lafayette Forest Dr., a maintained 2-bedroom, 2-bath condo nestled in the heart of Annandale! This features an open floor plan with a spacious living and dining area, perfect for entertaining or relaxing at home. The kitchen offers ample cabinetry and counter space. Enjoy a generous primary suite with a walk-in closet and private bath, plus a second bedroom ideal for guests, a home office, or family. Step out onto the private balcony to enjoy morning coffee or unwind in the evenings. Washer/dryer in unit, ample closet space, and assigned parking included. Fantastic community amenities: pool, tennis courts, and playground. Commuter-friendly location with easy access to I-495, Little River Turnpike, shopping, dining, and parks. Don’t miss this wonderful opportunity for comfortable and convenient living in Annandale! Submit an application:
Condo Details
Home Type
- Condominium
Est. Annual Taxes
- $3,560
Year Built
- Built in 1986
Home Design
- Traditional Architecture
- Composition Roof
- Vinyl Siding
Interior Spaces
- 940 Sq Ft Home
- Property has 1 Level
- 1 Fireplace
Flooring
- Carpet
- Tile or Brick
Bedrooms and Bathrooms
- 2 Main Level Bedrooms
- 2 Full Bathrooms
Laundry
- Laundry in unit
- Washer and Dryer Hookup
Parking
- 1 Open Parking Space
- 1 Parking Space
- Parking Lot
Schools
- Fairfax High School
Utilities
- Central Air
- Heat Pump System
- Electric Water Heater
Listing and Financial Details
- Residential Lease
- Security Deposit $2,100
- Tenant pays for utilities - some
- Rent includes water, trash removal, snow removal, hoa/condo fee, common area maintenance
- 12-Month Min and 24-Month Max Lease Term
- Available 8/25/25
- Assessor Parcel Number 0702 19 0051
Community Details
Overview
- No Home Owners Association
- Low-Rise Condominium
- Lafayette Forest Subdivision
Recreation
- Community Pool
Pet Policy
- No Pets Allowed
Map
Source: Bright MLS
MLS Number: VAFX2256460
APN: 0702-19-0051
- 7705 Lafayette Forest Dr Unit 77
- 7723 Donnybrook Ct Unit 205
- 7753 Donnybrook Ct Unit 103
- 4360 Ivymount Ct Unit 32
- 4360 Ivymount Ct Unit 28
- 7746 Donnybrook Ct Unit 207
- 4415 Briarwood Ct N Unit 11
- 4225A Americana Dr Unit 4225A
- 4227 Americana Dr Unit 204
- 4420 Briarwood Ct N Unit 24
- 4539 Joseph Bristow Ln
- 7800 Dassett Ct Unit 203
- 7900 Inverton Rd Unit 3
- 7811 Sutter Ln
- 7904 Inverton Rd Unit 204
- 4379 Americana Dr Unit 201
- 0 Heritage Dr
- 4408 Island Place Unit T2
- 4113 Woodland Rd
- 7475 Little River Tp Unit 204
- 7713 Lafayette Forest Dr Unit 22
- 7723 Donnybrook Ct Unit 205
- 7723 Donnybrook Ct Unit 6
- 4355 Ivymount Ct Unit 27
- 7718 Lafayette Forest Dr Unit 32
- 4463 Forest Glen Ct
- 4360 Ivymount Ct Unit 51
- 7759 Donnybrook Ct Unit 105
- 4480 Commons Dr
- 4211 Americana Dr Unit 204
- 4514 Joseph Bristow Ln
- 4517 Mayfield Dr
- 7931 Patriot Dr
- 7481 Demille Ct
- 7439 little River Tn Turnpike Unit T-2
- 7623 Arlen St
- 4955 Americana Dr Unit 104
- 4965 Americana Dr Unit 4965B
- 4949 Americana Dr Unit T2
- 7814 Ashley Glen Rd
