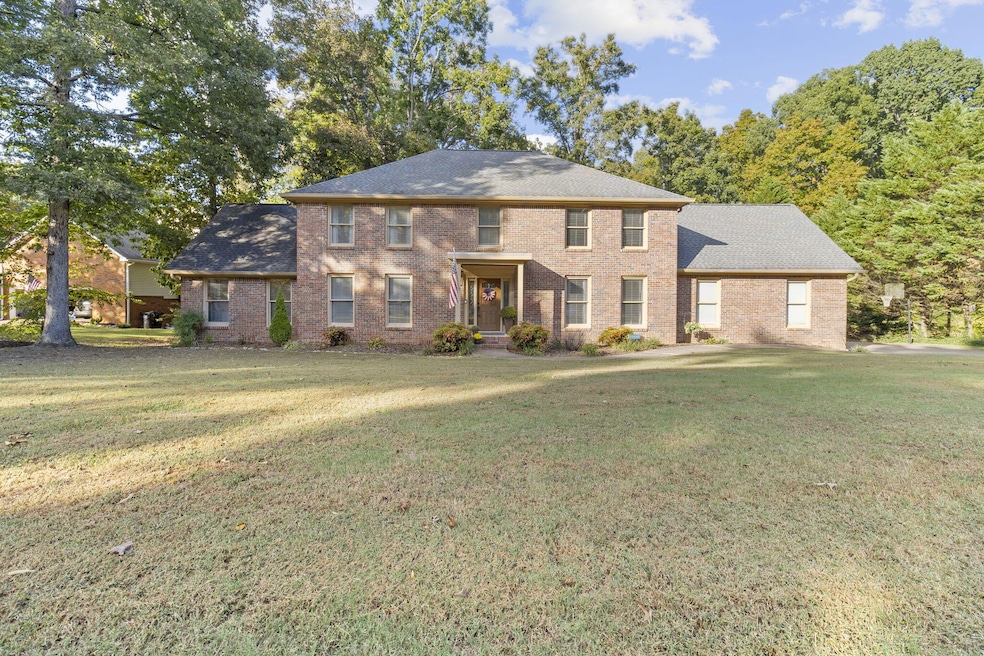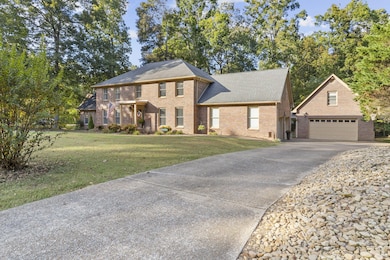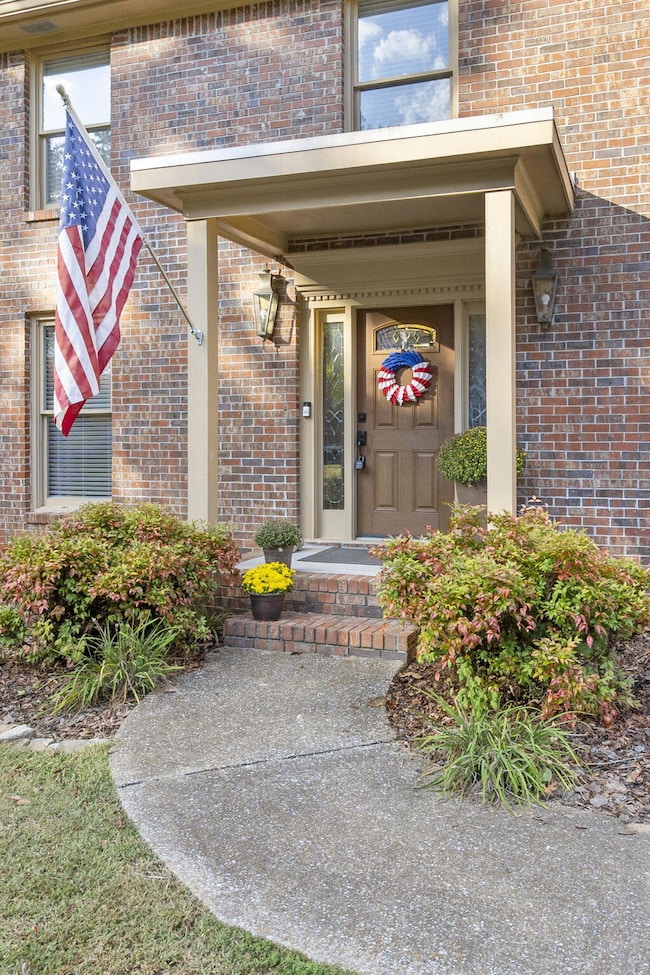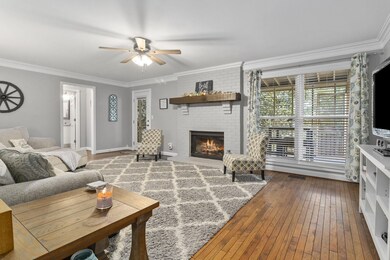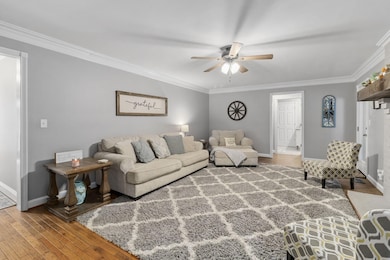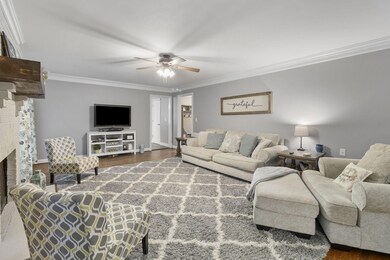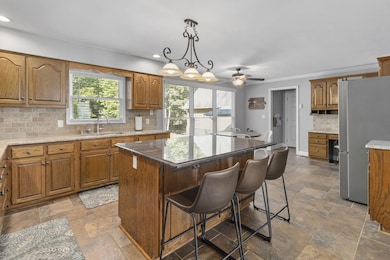7705 Royal Harbour Cir Ooltewah, TN 37363
Estimated payment $4,295/month
Highlights
- Tennis Courts
- 0.97 Acre Lot
- Community Lake
- Ooltewah Elementary School Rated A-
- Lake Privileges
- Clubhouse
About This Home
Welcome to this beautiful all brick- two story home offering over 3600 square feet of thoughtfully designed living space. Featuring 4 bedrooms, 3 full bathrooms, a fully updated kitchen and master, plus includes two, 2 car garages. This home is perfect for those who love to live, entertain, and grow. Inside, enjoy the warmth of the hardwood floors, a grand foyer, formal dining room, family room and living room. The updated kitchen blends modern style with everyday function, while the renovated master suite features a massive walk-in closet and a luxurious master bath. Nestled in a vibrant community, residents enjoy exclusive access to the river, a community pool, clubhouse, and pickleball courts-offering an unbeatable lifestyle of relaxation and recreation. Classic charm, modern upgrades, and resort-style amenities-this home truly has it all.
Home Details
Home Type
- Single Family
Est. Annual Taxes
- $2,389
Year Built
- Built in 1987
Lot Details
- 0.97 Acre Lot
- Lot Dimensions are 316x192x113x333
- Level Lot
- Wooded Lot
HOA Fees
- $62 Monthly HOA Fees
Parking
- 4 Car Attached Garage
- Parking Accessed On Kitchen Level
- Garage Door Opener
- Off-Street Parking
Home Design
- Brick Exterior Construction
- Shingle Roof
Interior Spaces
- 3,612 Sq Ft Home
- Ceiling Fan
- 1 Fireplace
- Entrance Foyer
- Storage
- Property Views
Kitchen
- Microwave
- Dishwasher
- Granite Countertops
Flooring
- Wood
- Carpet
- Tile
Bedrooms and Bathrooms
- 4 Bedrooms
- 3 Full Bathrooms
Laundry
- Laundry on main level
- Dryer
- Washer
Outdoor Features
- Lake Privileges
- Tennis Courts
Schools
- Hunter Elementary School
- Hunter Middle School
- Hunters Lane High School
Utilities
- Central Heating and Cooling System
- Septic Tank
- High Speed Internet
Additional Features
- Property is near a clubhouse
- Agricultural
Listing and Financial Details
- Assessor Parcel Number 103m A 010
Community Details
Overview
- Royal Harbour Ests Subdivision
- Community Lake
Amenities
- Clubhouse
Recreation
- Community Pool
Map
Home Values in the Area
Average Home Value in this Area
Tax History
| Year | Tax Paid | Tax Assessment Tax Assessment Total Assessment is a certain percentage of the fair market value that is determined by local assessors to be the total taxable value of land and additions on the property. | Land | Improvement |
|---|---|---|---|---|
| 2024 | $2,380 | $106,375 | $0 | $0 |
| 2023 | $2,389 | $106,375 | $0 | $0 |
| 2022 | $2,389 | $106,375 | $0 | $0 |
| 2021 | $2,389 | $106,375 | $0 | $0 |
| 2020 | $2,364 | $85,175 | $0 | $0 |
| 2019 | $2,364 | $85,175 | $0 | $0 |
| 2018 | $2,364 | $85,175 | $0 | $0 |
| 2017 | $2,364 | $85,175 | $0 | $0 |
| 2016 | $2,180 | $0 | $0 | $0 |
| 2015 | $2,180 | $78,525 | $0 | $0 |
| 2014 | $2,180 | $0 | $0 | $0 |
Property History
| Date | Event | Price | List to Sale | Price per Sq Ft | Prior Sale |
|---|---|---|---|---|---|
| 11/11/2025 11/11/25 | Price Changed | $767,000 | -1.0% | $212 / Sq Ft | |
| 10/27/2025 10/27/25 | Price Changed | $775,000 | -3.1% | $215 / Sq Ft | |
| 10/14/2025 10/14/25 | For Sale | $800,000 | +90.5% | $221 / Sq Ft | |
| 08/23/2019 08/23/19 | Sold | $420,000 | -2.3% | $116 / Sq Ft | View Prior Sale |
| 07/19/2019 07/19/19 | Pending | -- | -- | -- | |
| 06/11/2019 06/11/19 | For Sale | $429,900 | -- | $119 / Sq Ft |
Purchase History
| Date | Type | Sale Price | Title Company |
|---|---|---|---|
| Warranty Deed | $420,000 | Alliance Title Llc | |
| Deed | $193,000 | -- |
Mortgage History
| Date | Status | Loan Amount | Loan Type |
|---|---|---|---|
| Open | $433,860 | VA |
Source: Greater Chattanooga REALTORS®
MLS Number: 1522323
APN: 103M-A-010
- 7416 Splendid View Dr
- The Caldwell Plan at Harbour Chase
- The Bradley Plan at Harbour Chase
- The Harrington Plan at Harbour Chase
- The James Plan at Harbour Chase
- The McGinnis Plan at Harbour Chase
- The Langford Plan at Harbour Chase
- The Coleman Plan at Harbour Chase
- The Palmer Plan at Harbour Chase
- 7878 Lexsaturno Ln
- 7503 Davis Mill Rd
- 8410 Rambling Rose Dr
- 7472 Miss Madison Way
- 7424 Miss Madison Way
- 8139 Harbour Chase Loop
- 8282 Double Eagle Ct
- 7502 Snow Hill Rd
- 7701 Elizabeth Way Dr Unit 4
- 7448 Miss Madison Way
- 8198 Double Eagle Ct
- 8153 Double Eagle Ct
- 8209 Double Eagle Ct
- 8197 Double Eagle Ct
- 8185 Double Eagle Ct
- 7142 Tailgate Loop
- 8229 Pierpoint Dr
- 7527 Passport Dr
- 5555 Crooked Creek Dr
- 7216 Old Bug Ln
- 8746 Knolling Loop
- 7128 Golden Pond Ln
- 8097 Sir Oliphant Way Unit Lot 25
- 8097 Sir Oliphant Way
- 8802 McKenzie Farm Dr
- 8559 Raspberry Way
- 6411 Ramsey Rd
- 6923 Barter Dr
