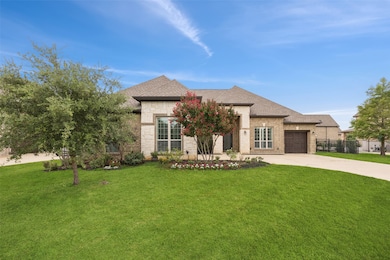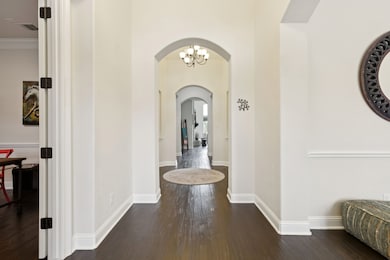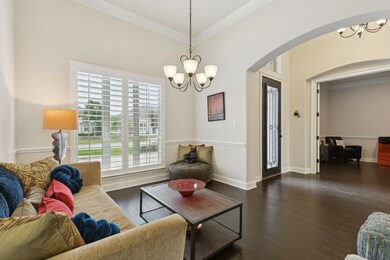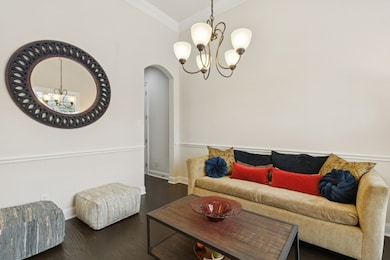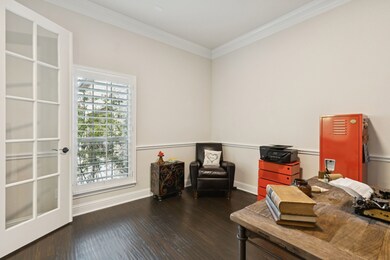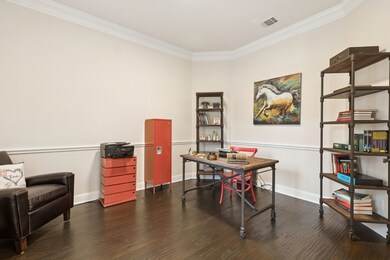
7705 Wildflower Way Colleyville, TX 76034
Estimated payment $7,279/month
Highlights
- Open Floorplan
- Vaulted Ceiling
- Wood Flooring
- Colleyville Elementary School Rated A
- Traditional Architecture
- Granite Countertops
About This Home
Serenity Meets Sophistication in the Heart of North Colleyville! Tucked away in one of Colleyville’s most sought-after neighborhoods, this exceptional one-story residence offers refined living with a natural touch. Backing to the scenic Big Bear Creek, the home provides direct access to peaceful trails and lush parks—perfect for morning jogs or sunset strolls. Beyond the custom wood-and-iron front door, a warm and welcoming layout unfolds. A quiet study with French doors offers an ideal remote work setup, while the adjacent flex space is perfect for a formal dining room or cozy reading lounge. At the center of the home, a dramatic rotunda leads into the spacious living area, where a wall of windows brings in soft, natural light and frames the impressive stone fireplace with gas logs and handcrafted built-ins. The open-concept kitchen is both beautiful and functional, featuring quartz counters, a stone backsplash, stainless appliances, and a center island ideal for gatherings. Nearby, the primary suite is your private retreat—complete with spa-style amenities like double vanities, an oversized walk-in shower with pebble flooring, dual shower heads, and a soaking tub for total relaxation. Designed with comfort and versatility in mind, the home also features a private guest suite with its own bath and a thoughtfully arranged Jack-and-Jill setup between two additional bedrooms—each with their own vanities for convenience and privacy. Step outside to the covered patio, where electric sunshades create the perfect all-weather space for entertaining or unwinding. Smart upgrades like built-in speakers, designer window treatments, and energy-conscious features elevate the experience even further. This home blends timeless design with today’s most desired amenities—all in a peaceful, premier location. Come see what makes this property truly unforgettable.
Listing Agent
Real Broker, LLC Brokerage Phone: 817-657-2470 License #0668097 Listed on: 07/07/2025

Home Details
Home Type
- Single Family
Est. Annual Taxes
- $17,717
Year Built
- Built in 2015
Lot Details
- 0.3 Acre Lot
- Gated Home
- Wrought Iron Fence
- Property is Fully Fenced
- Wood Fence
- Landscaped
- Interior Lot
- Sprinkler System
- Few Trees
- Private Yard
- Back Yard
HOA Fees
- $125 Monthly HOA Fees
Parking
- 3 Car Direct Access Garage
- Enclosed Parking
- Inside Entrance
- Parking Accessed On Kitchen Level
- Lighted Parking
- Front Facing Garage
- Side Facing Garage
- Side by Side Parking
- Garage Door Opener
- Driveway
Home Design
- Traditional Architecture
- Brick Exterior Construction
- Slab Foundation
- Shingle Roof
- Composition Roof
Interior Spaces
- 3,461 Sq Ft Home
- 1-Story Property
- Open Floorplan
- Built-In Features
- Vaulted Ceiling
- Ceiling Fan
- Chandelier
- Decorative Fireplace
- Raised Hearth
- Stone Fireplace
- Gas Fireplace
- Living Room with Fireplace
- Washer and Electric Dryer Hookup
Kitchen
- Eat-In Kitchen
- Double Convection Oven
- Gas Cooktop
- <<microwave>>
- Dishwasher
- Kitchen Island
- Granite Countertops
- Disposal
Flooring
- Wood
- Carpet
- Ceramic Tile
Bedrooms and Bathrooms
- 4 Bedrooms
- Walk-In Closet
- Double Vanity
Home Security
- Home Security System
- Security Lights
- Fire and Smoke Detector
Outdoor Features
- Covered patio or porch
- Exterior Lighting
- Rain Gutters
Schools
- Colleyville Elementary School
- Grapevine High School
Utilities
- Central Heating and Cooling System
- Heating System Uses Natural Gas
- Vented Exhaust Fan
- Underground Utilities
- High Speed Internet
- Phone Available
- Cable TV Available
Community Details
- Association fees include all facilities, management
- Overlook Residential Community Association
- Overlook Big Bear Crk Subdivision
Listing and Financial Details
- Legal Lot and Block 11 / 4
- Assessor Parcel Number 42032774
Map
Home Values in the Area
Average Home Value in this Area
Tax History
| Year | Tax Paid | Tax Assessment Tax Assessment Total Assessment is a certain percentage of the fair market value that is determined by local assessors to be the total taxable value of land and additions on the property. | Land | Improvement |
|---|---|---|---|---|
| 2024 | $5,081 | $1,053,450 | $275,000 | $778,450 |
| 2023 | $18,656 | $1,105,974 | $225,000 | $880,974 |
| 2022 | $18,105 | $916,686 | $200,000 | $716,686 |
| 2021 | $14,768 | $672,468 | $200,000 | $472,468 |
| 2020 | $14,970 | $673,665 | $200,000 | $473,665 |
| 2019 | $16,317 | $705,771 | $200,000 | $505,771 |
| 2018 | $4,034 | $707,776 | $175,000 | $532,776 |
| 2017 | $15,356 | $650,000 | $150,000 | $500,000 |
| 2016 | $15,333 | $649,041 | $150,000 | $499,041 |
| 2015 | -- | $111,000 | $111,000 | $0 |
Property History
| Date | Event | Price | Change | Sq Ft Price |
|---|---|---|---|---|
| 07/07/2025 07/07/25 | For Sale | $1,025,000 | -- | $296 / Sq Ft |
Purchase History
| Date | Type | Sale Price | Title Company |
|---|---|---|---|
| Vendors Lien | -- | None Available |
Mortgage History
| Date | Status | Loan Amount | Loan Type |
|---|---|---|---|
| Open | $576,000 | New Conventional |
Similar Homes in Colleyville, TX
Source: North Texas Real Estate Information Systems (NTREIS)
MLS Number: 20930457
APN: 42032774
- 7701 Prairie View Dr
- 7607 Monticello Pkwy
- 7707 Monticello Pkwy
- 1221 Wyndham Hill Ln
- 1360 Bent Trail Cir
- 1306 Lexington Square
- 7400 John Mccain Rd
- 900 Kingsbury Way
- 7212 John Mccain Rd
- 1209 Wyndham Hill Ln
- 8005 Jefferson Cir
- 800 John Mccain Rd
- 7702 Tillman Hill Rd
- 913 Edgemeer Ln
- 7117 Waldon Ct
- 7115 Cast Iron Forest Trail
- 7312 Hix Ct
- 100 Hawks Ridge Trail
- 311 Augusta Ct
- 308 Oldenwood Ct
- 7213 Tumbleweed Ct
- 1415 Cambridge Crossing
- 1418 Stone Lakes Dr
- 8844 Laurel Ln
- 209 Timber Lake Dr
- 801 Heatherglen Ct
- 6013 Bettinger Dr
- 1105 Haven Cir
- 6413 Kingston
- 552 Hidden Meadow Dr
- 719 Bryson Way
- 1112 Longford Cir
- 2101 Tarrant Ln
- 1001 Winding Lake Blvd
- 109 Killdeer Ct
- 2200 Melanie Dr
- 1433 Montgomery Ln
- 5601 Hidden Oaks Dr
- 200 Bob o Link Dr
- 905 Brazos Dr

