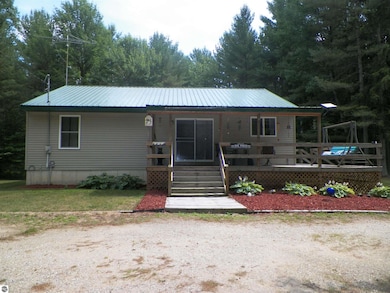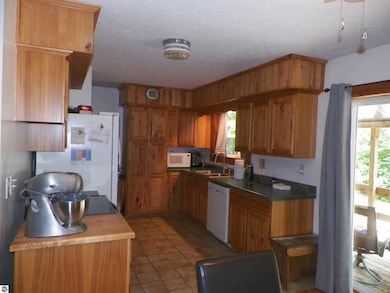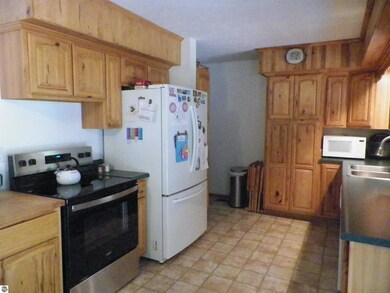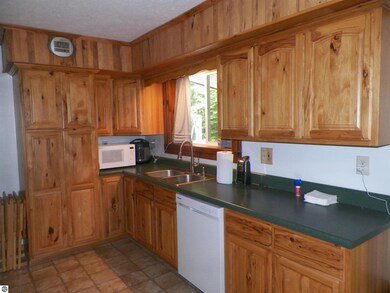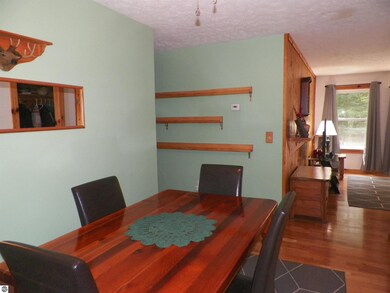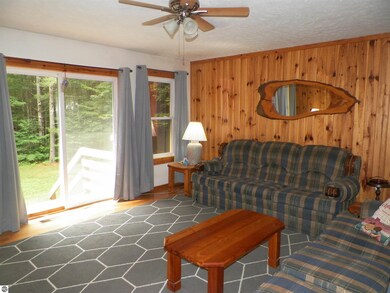
7707 E 5 Mile Rd Luther, MI 49656
Estimated payment $1,802/month
Highlights
- 17.5 Acre Lot
- Wooded Lot
- Covered patio or porch
- Countryside Views
- Raised Ranch Architecture
- 2 Car Detached Garage
About This Home
Quiet, peaceful, lots of wildlife, and beautiful setting describe this home and acreage! Nestled back in the woods this cozy home offers it all! The covered porch is a great spot to enjoy an afternoon. Inside the kitchen and dining area are open and welcoming. The living room is nice sized with a sliding door and large windows to view the wildlife. You might see a family of fox or a bear or two! Down the hall is both bedrooms, full bathroom, and laundry room. Primary bedroom has its own full bath. The basement offers an additional bedroom (non-conforming) and a huge family room with beautiful bar/snack station. A perfect place to entertain family and friends! Plenty of storage in the other side of the basement or continue to finish for additional living space! The possibilities are endless! Outside the yard is well maintained and has a firepit for your enjoyment. Huge pole barn with heat and electric is a great place to store all the toys or make it a great woodshop! The 17 acres is wooded and beautiful! Great spot for hunting, nature observation, or just a relaxing walk in the woods. There is also a spot for an RV hook up complete with water and septic! Located close to area rivers, National Forest, and on a paved road!
Home Details
Home Type
- Single Family
Est. Annual Taxes
- $2,016
Year Built
- Built in 2008
Lot Details
- 17.5 Acre Lot
- Lot Dimensions are 582x1339
- Wooded Lot
- The community has rules related to zoning restrictions
Home Design
- Raised Ranch Architecture
- Fire Rated Drywall
- Frame Construction
- Metal Roof
- Vinyl Siding
Interior Spaces
- 1,840 Sq Ft Home
- 1-Story Property
- Countryside Views
- Basement Fills Entire Space Under The House
Kitchen
- Oven or Range
- Dishwasher
Bedrooms and Bathrooms
- 2 Bedrooms
- 2 Full Bathrooms
Laundry
- Dryer
- Washer
Parking
- 2 Car Detached Garage
- Heated Garage
Outdoor Features
- Covered patio or porch
Schools
- Leroy Elementary School
- Pine River Middle School
- Pine River High School
Utilities
- Forced Air Heating and Cooling System
- Well
Map
Home Values in the Area
Average Home Value in this Area
Tax History
| Year | Tax Paid | Tax Assessment Tax Assessment Total Assessment is a certain percentage of the fair market value that is determined by local assessors to be the total taxable value of land and additions on the property. | Land | Improvement |
|---|---|---|---|---|
| 2025 | $1,929 | $145,700 | $0 | $0 |
| 2024 | $1,929 | $120,200 | $0 | $0 |
| 2023 | $659 | $110,500 | $0 | $0 |
| 2022 | $1,840 | $99,200 | $0 | $0 |
| 2021 | $1,800 | $85,500 | $0 | $0 |
| 2020 | $1,784 | $67,100 | $0 | $0 |
| 2019 | $1,644 | $62,000 | $0 | $0 |
| 2018 | $1,651 | $56,600 | $0 | $0 |
| 2017 | $1,540 | $51,900 | $0 | $0 |
| 2016 | $1,628 | $52,000 | $0 | $0 |
| 2015 | -- | $48,700 | $0 | $0 |
| 2014 | -- | $49,300 | $0 | $0 |
Property History
| Date | Event | Price | Change | Sq Ft Price |
|---|---|---|---|---|
| 07/13/2025 07/13/25 | For Sale | $295,000 | -- | $160 / Sq Ft |
Purchase History
| Date | Type | Sale Price | Title Company |
|---|---|---|---|
| Warranty Deed | $58,000 | -- | |
| Warranty Deed | $42,500 | -- | |
| Warranty Deed | $20,000 | -- |
Mortgage History
| Date | Status | Loan Amount | Loan Type |
|---|---|---|---|
| Closed | $55,000 | No Value Available |
Similar Homes in Luther, MI
Source: Northern Great Lakes REALTORS® MLS
MLS Number: 1936297
APN: 08-008-006-10
- 8536 E 5 Mile Rd
- 00 N Skookum Rd
- VL N Douglas Rd
- 3284 N Flynn Rd
- 408 Garfield St
- A & B Old M-63
- 313 Garfield St
- 615 River St
- 7644 E 2-1 2 Mile Rd
- 3151 N Douglas Rd
- 5495 N Karley Ct
- 5479 N Karley Ct
- 2779 N State Rd
- 9236 E Old M 63
- V/L N Hawkins Rd
- 4465 E Old M 63
- V/L E 8 Mile
- 10704 E Old M 63
- Trail
- V/L 10.09A E Abermanis Trail

