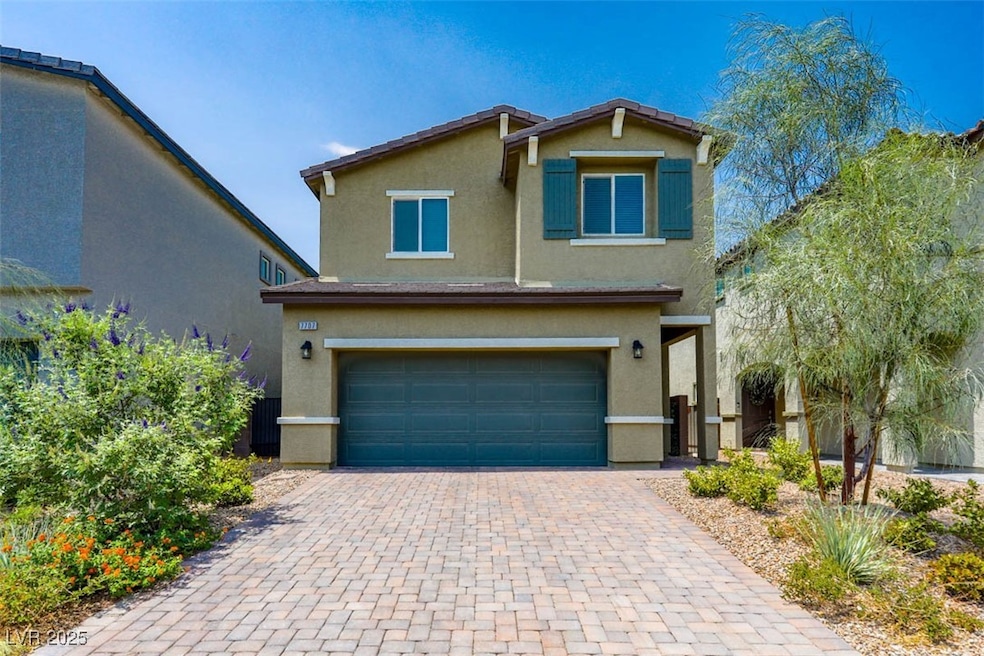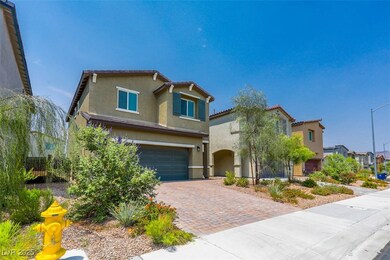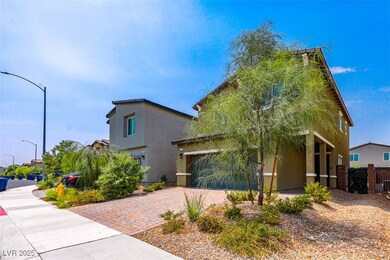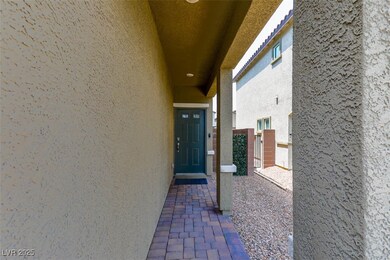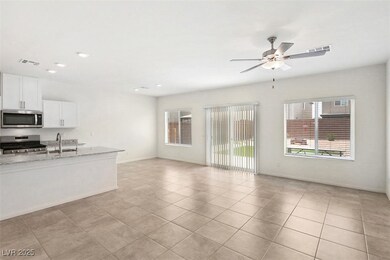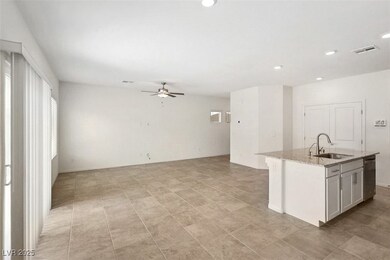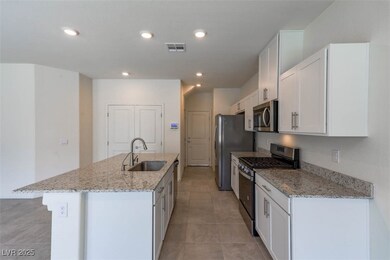7707 Moore Creek Ln North Las Vegas, NV 89084
Aliante NeighborhoodHighlights
- Gated Community
- Porch
- Patio
- Jogging Path
- 2 Car Attached Garage
- Community Playground
About This Home
Beautiful, newer home - built in 2024 - located in a gated community within Tule Springs; Tile throughout the 1st floor with plush carpet throughout the 2nd; Spacious great room with ceiling fan and light; Island kitchen with Granite counters, breakfast bar, pantry, recessed lighting and stainless appliances including the refrigerator and microwave; 3 guest bedrooms with lights, cable outlets, and closets; Primary suite with ceiling fan, light, cable outlet, walk in closet, double sink and large walk in shower; 2nd floor laundry room with washer, dryer, and extra shelving; hall linen closet; Full guest bath; 2 car garage with entry into the house, and auto door; Spacious yard with synthetic grass, patio, fire pit, and picnic table; Community park, playground, picnic and BBQ area; Convenient to the Nellis AFB, VA Hospital and Medical Center, the North 215, Aliante Casino, shopping, dining and much more!
Listing Agent
Large Vision Property Manageme Brokerage Phone: 702-212-2211 License #S.0182049 Listed on: 07/17/2025
Home Details
Home Type
- Single Family
Est. Annual Taxes
- $4,611
Year Built
- Built in 2023
Lot Details
- 4,356 Sq Ft Lot
- South Facing Home
- Back Yard Fenced
- Block Wall Fence
- Drip System Landscaping
Parking
- 2 Car Attached Garage
- Inside Entrance
- Garage Door Opener
Home Design
- Frame Construction
- Tile Roof
- Stucco
Interior Spaces
- 1,796 Sq Ft Home
- 2-Story Property
- Ceiling Fan
- Blinds
Kitchen
- Gas Oven
- Gas Range
- Microwave
- Dishwasher
- Disposal
Flooring
- Carpet
- Tile
Bedrooms and Bathrooms
- 4 Bedrooms
Laundry
- Laundry Room
- Laundry on upper level
- Washer and Dryer
Eco-Friendly Details
- Sprinkler System
Outdoor Features
- Patio
- Porch
Schools
- Triggs Elementary School
- Saville Anthony Middle School
- Legacy High School
Utilities
- Central Heating and Cooling System
- Heating System Uses Gas
- Cable TV Available
Listing and Financial Details
- Security Deposit $2,450
- Property Available on 8/1/25
- Tenant pays for cable TV, electricity, gas, key deposit, sewer, trash collection, water
- 12 Month Lease Term
Community Details
Overview
- Property has a Home Owners Association
- Heartland In Tule Sp Association, Phone Number (702) 248-2262
- The Villages At Tule Spgs Parcel 104 Subdivision
- The community has rules related to covenants, conditions, and restrictions
Recreation
- Community Playground
- Park
- Dog Park
- Jogging Path
Pet Policy
- Pets allowed on a case-by-case basis
- Pet Deposit $1,000
Additional Features
- Community Barbecue Grill
- Gated Community
Map
Source: Las Vegas REALTORS®
MLS Number: 2702261
APN: 124-16-216-054
- 7730 Moore Creek Ln
- 1783 Matteo Cove Place
- 7714 Duran Harbor Ln
- 7605 Moore Creek Ln
- 7855 Skyler Falls Ln
- 1304 William Lake Place Unit 61
- 1408 Eva Creek Dr Unit 27
- 1324 Eva Creek Dr Unit 29
- 7817 Homing Pigeon St
- 7709 Serenity Bay Ln Unit 56
- 7716 Serenity Bay Ln Unit Lot 133
- 7712 Serenity Bay Ln Unit Lot 134
- 1209 Dre Harbor Place Unit 82
- 7708 Serenity Bay Ln Unit Lot 135
- 1198 Dre Harbor Pl Ln Unit 86
- 1206 Dre Harbor Pl Ln Unit 84
- 1421 Gable Falls Place Unit 92
- 1417 Gable Falls Place Unit 91
- 7430 Gable Falls Place Unit 54
- 1201 Dre Harbor Place Unit Lot 80
- 7597 Moore Creek Ln
- 7620 Phoenix Falls St
- 7749 Homing Pigeon St
- 7410 Kingsley Cove Ln
- 2409 Desert Sparrow Ave
- 2234 Willow Wren Dr
- 7349 Shelduck St
- 7758 Fieldfare Dr
- 7453 Crested Quail St
- 7026 Noah Raven St
- 1602 Dakota Group Ave
- 7104 Blissful Peak St
- 7002 Fossil Rim St
- 1221 Deep Valley Ave
- 7028 Fossil Lake St
- 6924 Snow Finch St
- 1014 Ferodale Ave
- 3241 Flyway Ct
- 7089 N Aliante Pkwy
- 6728 Arrow Hill St
