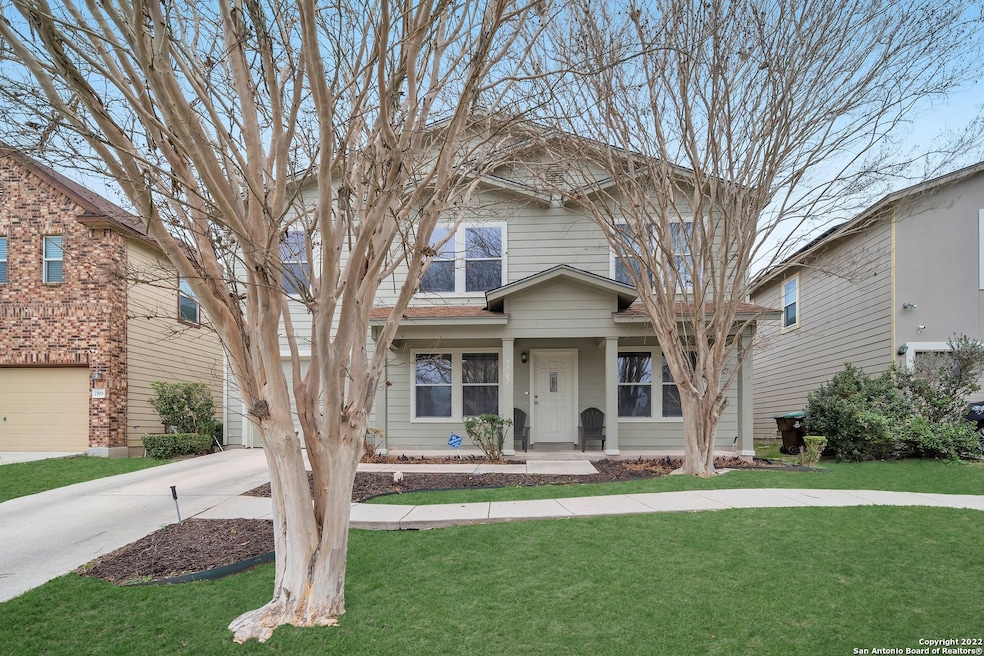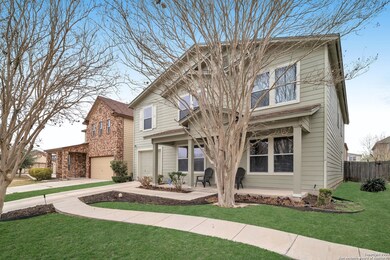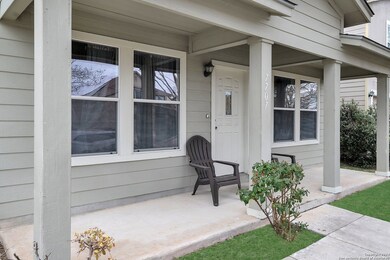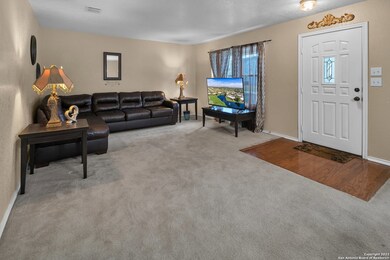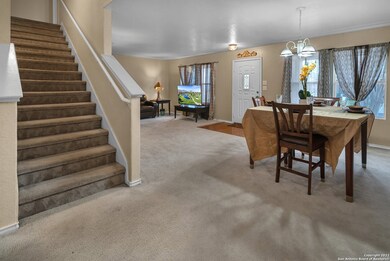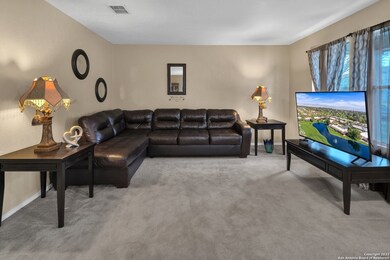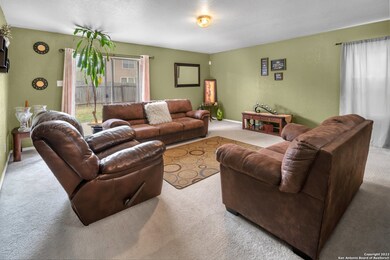
7707 Sundew Mist San Antonio, TX 78244
Mission Hills NeighborhoodHighlights
- Loft
- Covered patio or porch
- Eat-In Kitchen
- Three Living Areas
- Walk-In Pantry
- Chandelier
About This Home
As of April 20223629 sqft!! Entertainer's dream, HUGE GAME ROOM UPSTAIRS PLUS 5 LARGE BEDROOMS each with walk in closets, 3 full baths. Great for play area, homework desks, TV and sleep overs! Master suite is downstairs with 2 large walk-in closets and spacious bath. Split formals at entry always ready for company. Big, eat-in kitchen is the heart of the home. Family room will be the gathering place near the kitchen. Large backyard with plenty of potential for a backyard oasis. Perfect for a large family. Outside city limits for low taxes. Located close to Randolph AFB and Ft. Sam Houston. Don't wait on this one!
Last Buyer's Agent
Stephen Gomez
Lifestyle Design Realty, LLC
Home Details
Home Type
- Single Family
Est. Annual Taxes
- $4,769
Year Built
- Built in 2005
Lot Details
- 5,489 Sq Ft Lot
- Fenced
- Sprinkler System
HOA Fees
- $15 Monthly HOA Fees
Parking
- 1 Car Garage
Home Design
- Slab Foundation
Interior Spaces
- 3,627 Sq Ft Home
- Property has 2 Levels
- Ceiling Fan
- Chandelier
- Window Treatments
- Three Living Areas
- Loft
- Washer Hookup
Kitchen
- Eat-In Kitchen
- Walk-In Pantry
- Stove
- Dishwasher
- Disposal
Flooring
- Carpet
- Vinyl
Bedrooms and Bathrooms
- 5 Bedrooms
- 3 Full Bathrooms
Schools
- James L Masters Elementary School
- Metzger Middle School
- Wagner High School
Additional Features
- Covered patio or porch
- Central Heating and Cooling System
Community Details
- $225 HOA Transfer Fee
- Mustang Valley Homeowners Association
- Built by Fieldstone Homes
- Mustang Valley Subdivision
- Mandatory home owners association
Listing and Financial Details
- Legal Lot and Block 8 / 65
- Assessor Parcel Number 050809650080
Ownership History
Purchase Details
Home Financials for this Owner
Home Financials are based on the most recent Mortgage that was taken out on this home.Purchase Details
Home Financials for this Owner
Home Financials are based on the most recent Mortgage that was taken out on this home.Similar Homes in the area
Home Values in the Area
Average Home Value in this Area
Purchase History
| Date | Type | Sale Price | Title Company |
|---|---|---|---|
| Deed | -- | Ward Jackie Lynn | |
| Vendors Lien | -- | Chicago Title |
Mortgage History
| Date | Status | Loan Amount | Loan Type |
|---|---|---|---|
| Open | $279,900 | New Conventional | |
| Previous Owner | $149,000 | New Conventional | |
| Previous Owner | $167,623 | FHA |
Property History
| Date | Event | Price | Change | Sq Ft Price |
|---|---|---|---|---|
| 07/17/2025 07/17/25 | For Sale | $320,000 | +10.3% | $88 / Sq Ft |
| 07/18/2022 07/18/22 | Off Market | -- | -- | -- |
| 04/14/2022 04/14/22 | Sold | -- | -- | -- |
| 03/15/2022 03/15/22 | Pending | -- | -- | -- |
| 03/11/2022 03/11/22 | For Sale | $289,990 | -- | $80 / Sq Ft |
Tax History Compared to Growth
Tax History
| Year | Tax Paid | Tax Assessment Tax Assessment Total Assessment is a certain percentage of the fair market value that is determined by local assessors to be the total taxable value of land and additions on the property. | Land | Improvement |
|---|---|---|---|---|
| 2023 | $5,689 | $323,900 | $45,110 | $278,790 |
| 2022 | $4,575 | $221,661 | $37,630 | $238,220 |
| 2021 | $4,260 | $201,510 | $24,000 | $177,510 |
| 2020 | $4,369 | $198,260 | $24,000 | $174,260 |
| 2019 | $4,122 | $180,410 | $24,000 | $156,410 |
| 2018 | $4,021 | $177,000 | $24,000 | $153,000 |
| 2017 | $4,008 | $172,623 | $24,000 | $152,820 |
| 2016 | $3,643 | $156,930 | $24,000 | $132,930 |
| 2015 | $3,083 | $152,980 | $24,000 | $128,980 |
| 2014 | $3,083 | $143,940 | $0 | $0 |
Agents Affiliated with this Home
-
Alyssa Rodriguez
A
Seller's Agent in 2025
Alyssa Rodriguez
Real Broker, LLC
(210) 259-7633
13 Total Sales
-
Vilma Pineda
V
Seller's Agent in 2022
Vilma Pineda
eXp Realty
(323) 972-1078
4 in this area
96 Total Sales
-
S
Buyer's Agent in 2022
Stephen Gomez
Lifestyle Design Realty, LLC
Map
Source: San Antonio Board of REALTORS®
MLS Number: 1592223
APN: 05080-965-0080
- 7702 Stable View
- 7711 Windview Way
- 4326 Safe Harbor
- 7714 Palomino Cove
- 4614 Stallion Cove Unit 3
- 7606 Palomino Cove
- 4622 Stallion Cove
- 4806 Appaloosa Run
- 4822 Appaloosa Run
- 7631 Sterling Manor
- 4002 Winterfell Pass
- 4018 Matson Manor
- 3863 Snowbird
- 4015 Giverny Ct
- 7926 Arabian Cove
- 7951 Brinson Ct
- 4403 River Brook Dr Unit 7C
- 7406 Snapdragon Ct
- 5115 Mustang Cove
- 3919 Maiden Way
