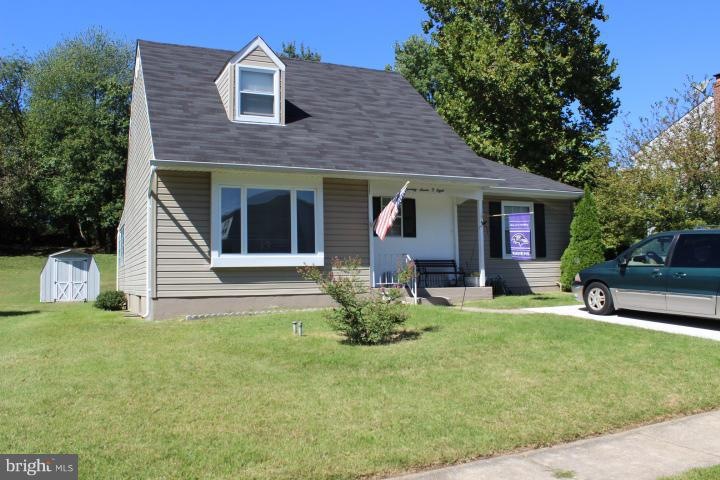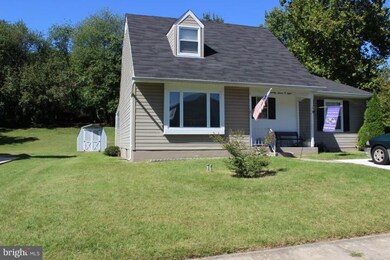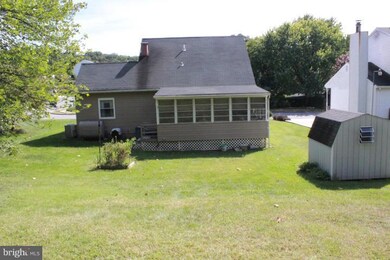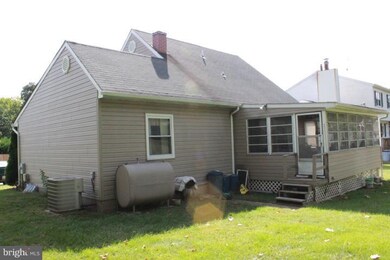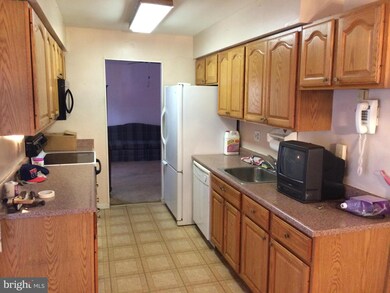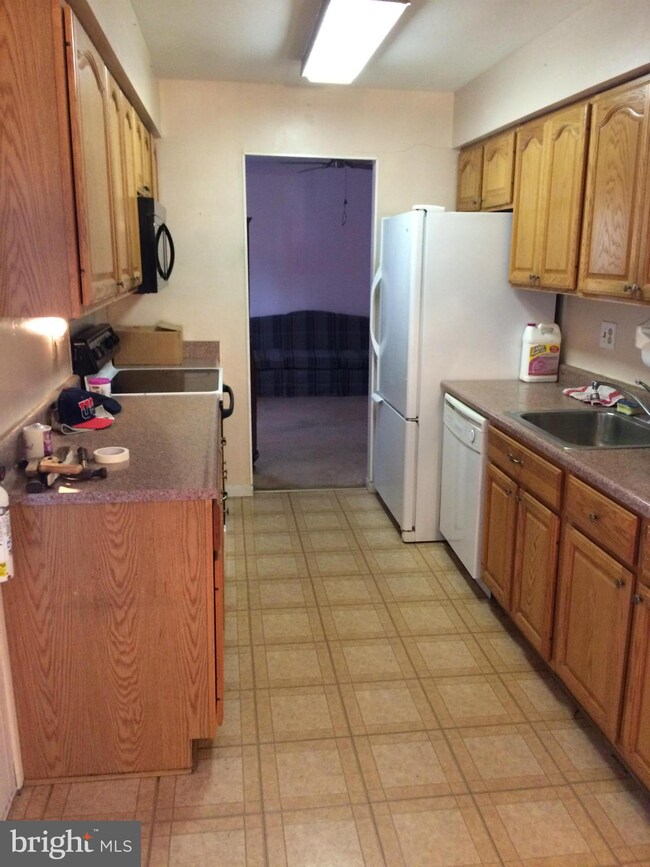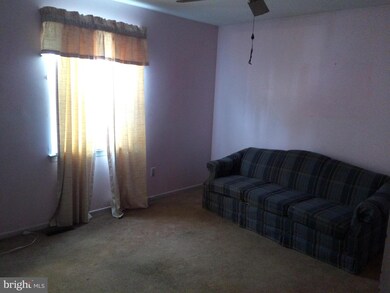
7708 Bennerton Dr Nottingham, MD 21236
Highlights
- Cape Cod Architecture
- Space For Rooms
- Sun or Florida Room
- Traditional Floor Plan
- Main Floor Bedroom
- No HOA
About This Home
As of August 2021Very Well Maintained Home by Owners of over 40 years*Major Updates Include New Roof(6 years old),new siding(6 yrs old),Central Air(8 years old),New Hot Water Heater*Battery Backup on Sump Pump*This Home Features 3 True Bedrooms(Den(12x11)on main level could be converted to another bedroom), 2 Full Baths, a Sunroom Addition and a Beautiful Yard*This is Estate sale, sold strictly AS-IS
Home Details
Home Type
- Single Family
Est. Annual Taxes
- $2,814
Year Built
- Built in 1977
Lot Details
- 6,400 Sq Ft Lot
- Property is in very good condition
Home Design
- Cape Cod Architecture
- Asphalt Roof
- Vinyl Siding
Interior Spaces
- Property has 3 Levels
- Traditional Floor Plan
- Ceiling Fan
- Window Treatments
- Living Room
- Dining Room
- Den
- Sun or Florida Room
Kitchen
- Stove
- Dishwasher
Bedrooms and Bathrooms
- 3 Bedrooms | 1 Main Level Bedroom
- En-Suite Primary Bedroom
- En-Suite Bathroom
- 2 Full Bathrooms
Laundry
- Dryer
- Washer
Unfinished Basement
- Basement Fills Entire Space Under The House
- Connecting Stairway
- Rear Basement Entry
- Space For Rooms
Parking
- Parking Space Number Location: 2
- Off-Street Parking
Outdoor Features
- Porch
Utilities
- Forced Air Heating and Cooling System
- Heating System Uses Oil
- Vented Exhaust Fan
- Electric Water Heater
Community Details
- No Home Owners Association
- Village Of Hickory Hollow Subdivision
Listing and Financial Details
- Tax Lot 2
- Assessor Parcel Number 04141700008561
Ownership History
Purchase Details
Home Financials for this Owner
Home Financials are based on the most recent Mortgage that was taken out on this home.Purchase Details
Home Financials for this Owner
Home Financials are based on the most recent Mortgage that was taken out on this home.Purchase Details
Similar Homes in the area
Home Values in the Area
Average Home Value in this Area
Purchase History
| Date | Type | Sale Price | Title Company |
|---|---|---|---|
| Deed | $325,000 | Assurance Title Llc | |
| Deed | $186,000 | Guaranteed Trust Title Llc | |
| Deed | $46,400 | -- |
Mortgage History
| Date | Status | Loan Amount | Loan Type |
|---|---|---|---|
| Open | $16,606 | FHA | |
| Closed | $13,897 | FHA | |
| Previous Owner | $319,113 | FHA | |
| Previous Owner | $11,375 | Stand Alone Second | |
| Previous Owner | $224,867 | FHA | |
| Previous Owner | $5,000 | Future Advance Clause Open End Mortgage | |
| Previous Owner | $182,631 | FHA | |
| Previous Owner | $5,000 | Future Advance Clause Open End Mortgage | |
| Previous Owner | $20,000 | Credit Line Revolving |
Property History
| Date | Event | Price | Change | Sq Ft Price |
|---|---|---|---|---|
| 08/24/2021 08/24/21 | Sold | $325,000 | -1.5% | $251 / Sq Ft |
| 07/23/2021 07/23/21 | Pending | -- | -- | -- |
| 07/10/2021 07/10/21 | Price Changed | $329,900 | -2.4% | $255 / Sq Ft |
| 06/12/2021 06/12/21 | Price Changed | $338,000 | -3.4% | $261 / Sq Ft |
| 06/05/2021 06/05/21 | For Sale | $350,000 | +85.2% | $270 / Sq Ft |
| 04/28/2016 04/28/16 | Sold | $189,000 | -0.5% | $146 / Sq Ft |
| 03/23/2016 03/23/16 | Pending | -- | -- | -- |
| 03/17/2016 03/17/16 | Price Changed | $189,900 | -2.6% | $147 / Sq Ft |
| 02/26/2016 02/26/16 | Price Changed | $194,900 | -2.5% | $150 / Sq Ft |
| 02/01/2016 02/01/16 | For Sale | $199,900 | -- | $154 / Sq Ft |
Tax History Compared to Growth
Tax History
| Year | Tax Paid | Tax Assessment Tax Assessment Total Assessment is a certain percentage of the fair market value that is determined by local assessors to be the total taxable value of land and additions on the property. | Land | Improvement |
|---|---|---|---|---|
| 2025 | $4,949 | $294,100 | -- | -- |
| 2024 | $4,949 | $275,700 | $0 | $0 |
| 2023 | $1,867 | $257,300 | $93,900 | $163,400 |
| 2022 | $6,575 | $252,133 | $0 | $0 |
| 2021 | $3,261 | $246,967 | $0 | $0 |
| 2020 | $2,931 | $241,800 | $93,900 | $147,900 |
| 2019 | $2,881 | $237,700 | $0 | $0 |
| 2018 | $3,269 | $233,600 | $0 | $0 |
| 2017 | $2,903 | $229,500 | $0 | $0 |
| 2016 | $2,778 | $205,233 | $0 | $0 |
| 2015 | $2,778 | $180,967 | $0 | $0 |
| 2014 | $2,778 | $156,700 | $0 | $0 |
Agents Affiliated with this Home
-
Effy Lamp

Seller's Agent in 2021
Effy Lamp
Cummings & Co. Realtors
(410) 456-6286
1 in this area
138 Total Sales
-
Montaz McCray

Buyer's Agent in 2021
Montaz McCray
Keller Williams Realty Centre
(240) 755-7137
2 in this area
243 Total Sales
-
Jennifer Cabeza

Seller's Agent in 2016
Jennifer Cabeza
Realty Plus Associates
(410) 971-3362
77 Total Sales
-
Susanna Sudek

Buyer's Agent in 2016
Susanna Sudek
Real Estate Professionals, Inc.
(443) 463-2008
20 Total Sales
Map
Source: Bright MLS
MLS Number: 1002371524
APN: 14-1700008561
- 4516 Wishal Dr
- 4630 Ridge Rd
- 7525 Gum Spring Rd
- 0 Ridge Rd
- 4329 Ridge Rd
- 7494 Rossville Blvd
- 7508 Kenlea Ave
- 4903 Linda Ave
- 5063 Silver Oak Dr
- 4900 Ridge Rd
- 100 Sipple Ave
- 4208 Thorncliff Rd
- 105 Leslie Ave
- 114 Linhigh Ave
- 8144 Rose Haven Rd
- 3702 Double Rock Ln
- 7536 Marks Ave
- 7930 Rolling View Ave
- 7530 Marks Ave
- 5504 East Ave
