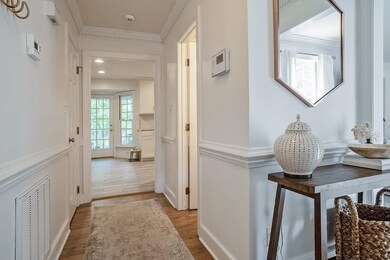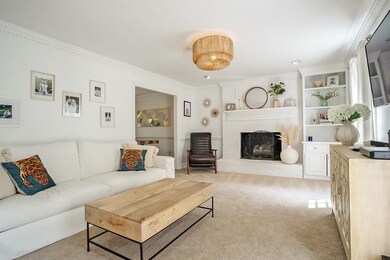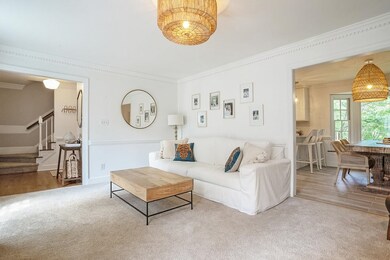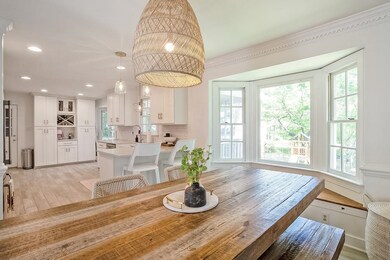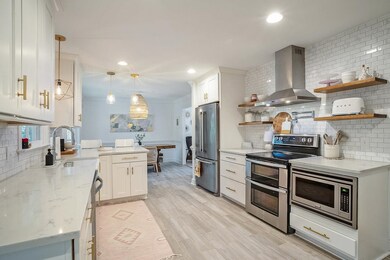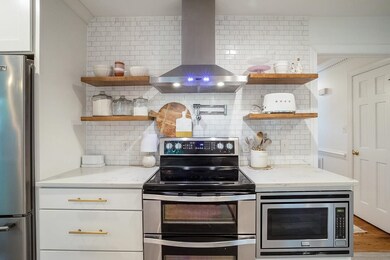
7708 Highlandview Cir Raleigh, NC 27613
Highlights
- Deck
- Traditional Architecture
- No HOA
- Hilburn Academy Rated A-
- Bonus Room
- Covered patio or porch
About This Home
As of July 2022Beautiful UPDATED home in PRIME location.QUARTZ counters, NEW cabinetry, SS appliances, recessed lighting and amazing light fixtures make this kitchen IDEAL. TONS of natural light, Renovated primary bathroom with new cabinetry and luxury tile floors. All bedrooms and laundry conveniently located on second floor. Home features a LARGE BONUS on the third floor. Immaculate landscaped yard and cozy screened in porch. Conveniently located to shopping, restaurants, highways and MORE.
Home Details
Home Type
- Single Family
Est. Annual Taxes
- $3,163
Year Built
- Built in 1986
Lot Details
- 0.29 Acre Lot
- Cul-De-Sac
- Landscaped with Trees
Parking
- 1 Car Garage
- Front Facing Garage
- Garage Door Opener
- Private Driveway
Home Design
- Traditional Architecture
- Tri-Level Property
- Masonite
Interior Spaces
- 2,354 Sq Ft Home
- Ceiling Fan
- Gas Log Fireplace
- Entrance Foyer
- Family Room with Fireplace
- Dining Room
- Bonus Room
- Crawl Space
- Scuttle Attic Hole
Kitchen
- Electric Range
- Range Hood
- Plumbed For Ice Maker
Flooring
- Carpet
- Tile
Bedrooms and Bathrooms
- 4 Bedrooms
- Walk-In Closet
- Shower Only in Primary Bathroom
Laundry
- Laundry in Hall
- Laundry on upper level
Outdoor Features
- Deck
- Covered patio or porch
- Rain Gutters
Schools
- Hilburn Academy Elementary And Middle School
- Leesville Road High School
Utilities
- Forced Air Heating and Cooling System
- Heating System Uses Natural Gas
- Electric Water Heater
- High Speed Internet
Community Details
- No Home Owners Association
- Breckenridge Subdivision
Ownership History
Purchase Details
Home Financials for this Owner
Home Financials are based on the most recent Mortgage that was taken out on this home.Purchase Details
Home Financials for this Owner
Home Financials are based on the most recent Mortgage that was taken out on this home.Purchase Details
Home Financials for this Owner
Home Financials are based on the most recent Mortgage that was taken out on this home.Similar Homes in Raleigh, NC
Home Values in the Area
Average Home Value in this Area
Purchase History
| Date | Type | Sale Price | Title Company |
|---|---|---|---|
| Warranty Deed | $572,500 | None Listed On Document | |
| Warranty Deed | $310,000 | None Available | |
| Warranty Deed | $265,000 | None Available |
Mortgage History
| Date | Status | Loan Amount | Loan Type |
|---|---|---|---|
| Open | $515,250 | New Conventional | |
| Previous Owner | $287,000 | New Conventional | |
| Previous Owner | $15,100 | Credit Line Revolving | |
| Previous Owner | $294,500 | New Conventional | |
| Previous Owner | $260,200 | FHA | |
| Previous Owner | $100,000 | Unknown |
Property History
| Date | Event | Price | Change | Sq Ft Price |
|---|---|---|---|---|
| 07/19/2025 07/19/25 | Pending | -- | -- | -- |
| 07/17/2025 07/17/25 | For Sale | $635,000 | +10.9% | $280 / Sq Ft |
| 12/15/2023 12/15/23 | Off Market | $572,500 | -- | -- |
| 07/19/2022 07/19/22 | Sold | $572,500 | +6.2% | $243 / Sq Ft |
| 06/05/2022 06/05/22 | Pending | -- | -- | -- |
| 06/02/2022 06/02/22 | For Sale | $539,000 | -- | $229 / Sq Ft |
Tax History Compared to Growth
Tax History
| Year | Tax Paid | Tax Assessment Tax Assessment Total Assessment is a certain percentage of the fair market value that is determined by local assessors to be the total taxable value of land and additions on the property. | Land | Improvement |
|---|---|---|---|---|
| 2024 | $5,084 | $583,062 | $145,000 | $438,062 |
| 2023 | $3,541 | $323,050 | $100,000 | $223,050 |
| 2022 | $3,291 | $323,050 | $100,000 | $223,050 |
| 2021 | $3,163 | $323,050 | $100,000 | $223,050 |
| 2020 | $3,106 | $323,050 | $100,000 | $223,050 |
| 2019 | $3,310 | $283,864 | $100,000 | $183,864 |
| 2018 | $3,122 | $283,864 | $100,000 | $183,864 |
| 2017 | $2,973 | $283,864 | $100,000 | $183,864 |
| 2016 | $2,912 | $283,864 | $100,000 | $183,864 |
| 2015 | $2,669 | $255,793 | $90,000 | $165,793 |
| 2014 | $2,531 | $255,793 | $90,000 | $165,793 |
Agents Affiliated with this Home
-
Michelle Gelston

Seller's Agent in 2025
Michelle Gelston
Coldwell Banker Advantage
(919) 272-8216
106 Total Sales
-
Allison Buscemi

Buyer's Agent in 2025
Allison Buscemi
Compass -- Raleigh
(630) 721-7501
56 Total Sales
-
Cathy Reed

Seller's Agent in 2022
Cathy Reed
Dogwood Properties
(919) 427-9239
149 Total Sales
Map
Source: Doorify MLS
MLS Number: 2453058
APN: 0787.10-45-1019-000
- 7613 Percy Ct
- 8713 Little Deer Ln
- 7908 Mayapple Place
- 4224 Vienna Crest Dr
- 6051 Epping Forest Dr
- 5005 Lenoraway Dr
- 4060 Barton Park Place
- 6036 Epping Forest Dr
- 4211 Norman Ridge Ln
- 7108 Sandringham Dr
- 4420 Tetbury Place
- 4523 Hamptonshire Dr
- 5145 Landguard Dr
- 4309 Omni Place
- 4416 Lancashire Dr
- 4541 Hershey Ct
- 7226 Corvette Ct
- 7425 Silver View Ln
- 6600 Coach Light Cir
- 7414 Brandon Allen Ave

