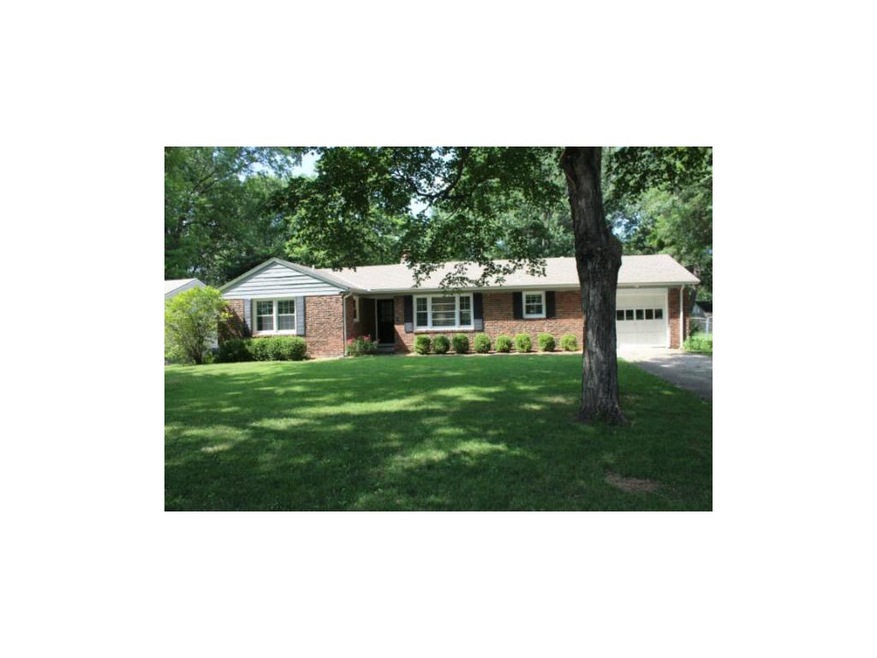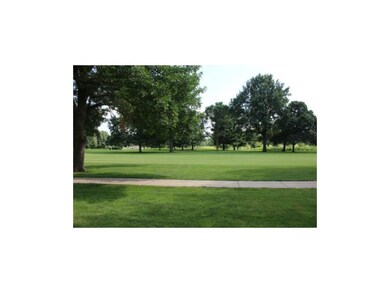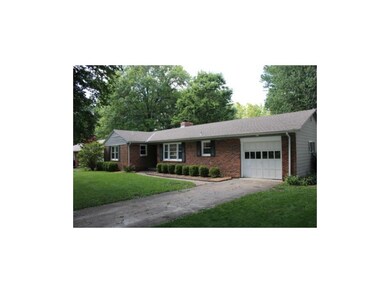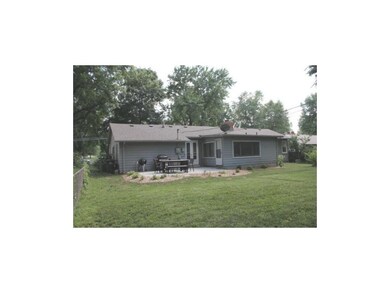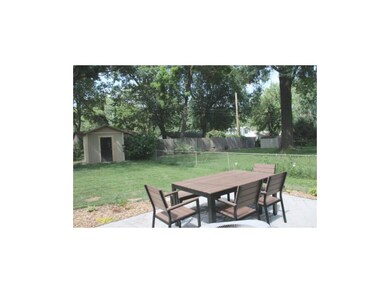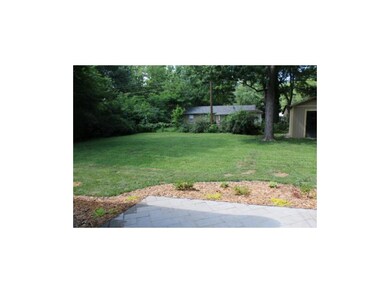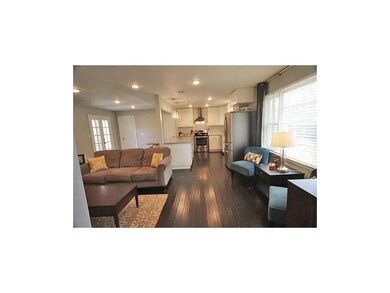
7708 W 67th St Mission, KS 66202
Arrowhead Trails NeighborhoodHighlights
- Custom Closet System
- Ranch Style House
- Granite Countertops
- Vaulted Ceiling
- Wood Flooring
- Mud Room
About This Home
As of May 2019WOW! STUNNING RANCH! Golf Course View from your front yard! Freshly REMODELED!!! Mature TREES! NEW Kitchen Featuring NEW ~ Island, Cabinets, Granite & Backsplash. NEW Wood Flooring Thru-Out, NEW Designer Lighting, NEW Doors, NEW Plumbing, NEW Ceilings & Drywall. NEW Laundry Room. NEW Walk-In TILE Shower, NEW Vanities, NEW Tile Flooring, NEW Concrete Garage Floor, Updated Fireplace, NEW Storage Shed, Fresh Paint & NEW Trim, NEW 20'x15' Paver Patio, NEW Landscaping, MOVE-IN CONDITION!
Last Agent to Sell the Property
Speedway Realty LLC License #BR00050106 Listed on: 07/26/2015
Home Details
Home Type
- Single Family
Est. Annual Taxes
- $3,284
Year Built
- Built in 1953
Lot Details
- Aluminum or Metal Fence
- Many Trees
Parking
- 1 Car Attached Garage
- Front Facing Garage
Home Design
- Ranch Style House
- Traditional Architecture
- Composition Roof
- Wood Siding
Interior Spaces
- 1,314 Sq Ft Home
- Wet Bar: Carpet, Shades/Blinds, Ceramic Tiles, Shower Only, Shower Over Tub, Wood Floor, Granite Counters, Kitchen Island, Fireplace
- Built-In Features: Carpet, Shades/Blinds, Ceramic Tiles, Shower Only, Shower Over Tub, Wood Floor, Granite Counters, Kitchen Island, Fireplace
- Vaulted Ceiling
- Ceiling Fan: Carpet, Shades/Blinds, Ceramic Tiles, Shower Only, Shower Over Tub, Wood Floor, Granite Counters, Kitchen Island, Fireplace
- Skylights
- Fireplace With Gas Starter
- Shades
- Plantation Shutters
- Drapes & Rods
- Mud Room
- Living Room with Fireplace
- Formal Dining Room
- Basement
- Crawl Space
- Fire and Smoke Detector
- Laundry Room
Kitchen
- Country Kitchen
- Recirculated Exhaust Fan
- Dishwasher
- Kitchen Island
- Granite Countertops
- Laminate Countertops
- Disposal
Flooring
- Wood
- Wall to Wall Carpet
- Linoleum
- Laminate
- Stone
- Ceramic Tile
- Luxury Vinyl Plank Tile
- Luxury Vinyl Tile
Bedrooms and Bathrooms
- 3 Bedrooms
- Custom Closet System
- Cedar Closet: Carpet, Shades/Blinds, Ceramic Tiles, Shower Only, Shower Over Tub, Wood Floor, Granite Counters, Kitchen Island, Fireplace
- Walk-In Closet: Carpet, Shades/Blinds, Ceramic Tiles, Shower Only, Shower Over Tub, Wood Floor, Granite Counters, Kitchen Island, Fireplace
- 2 Full Bathrooms
- Double Vanity
- <<tubWithShowerToken>>
Outdoor Features
- Enclosed patio or porch
Schools
- East Antioch Elementary School
- Sm North High School
Utilities
- Central Air
- Heating System Uses Natural Gas
Community Details
- Milburn View Subdivision
Listing and Financial Details
- Assessor Parcel Number NP47100000 0054
Ownership History
Purchase Details
Home Financials for this Owner
Home Financials are based on the most recent Mortgage that was taken out on this home.Purchase Details
Home Financials for this Owner
Home Financials are based on the most recent Mortgage that was taken out on this home.Purchase Details
Home Financials for this Owner
Home Financials are based on the most recent Mortgage that was taken out on this home.Purchase Details
Home Financials for this Owner
Home Financials are based on the most recent Mortgage that was taken out on this home.Purchase Details
Home Financials for this Owner
Home Financials are based on the most recent Mortgage that was taken out on this home.Similar Home in Mission, KS
Home Values in the Area
Average Home Value in this Area
Purchase History
| Date | Type | Sale Price | Title Company |
|---|---|---|---|
| Warranty Deed | -- | Continental Title Company | |
| Warranty Deed | -- | Secured Title Of Kansas City | |
| Warranty Deed | -- | Continental Title | |
| Warranty Deed | -- | Chicago Title Ins Co | |
| Warranty Deed | -- | Kansas City Title |
Mortgage History
| Date | Status | Loan Amount | Loan Type |
|---|---|---|---|
| Open | $10,000 | New Conventional | |
| Open | $244,200 | New Conventional | |
| Closed | $244,440 | New Conventional | |
| Previous Owner | $136,360 | New Conventional | |
| Previous Owner | $136,360 | New Conventional | |
| Previous Owner | $137,500 | Adjustable Rate Mortgage/ARM | |
| Previous Owner | $135,500 | FHA | |
| Previous Owner | $129,000 | Adjustable Rate Mortgage/ARM |
Property History
| Date | Event | Price | Change | Sq Ft Price |
|---|---|---|---|---|
| 05/30/2019 05/30/19 | Sold | -- | -- | -- |
| 04/06/2019 04/06/19 | Pending | -- | -- | -- |
| 04/04/2019 04/04/19 | For Sale | $229,900 | +35.3% | $175 / Sq Ft |
| 08/27/2015 08/27/15 | Sold | -- | -- | -- |
| 07/27/2015 07/27/15 | Pending | -- | -- | -- |
| 07/26/2015 07/26/15 | For Sale | $169,950 | +18.8% | $129 / Sq Ft |
| 05/09/2014 05/09/14 | Sold | -- | -- | -- |
| 03/22/2014 03/22/14 | Pending | -- | -- | -- |
| 02/25/2014 02/25/14 | For Sale | $143,000 | -- | $113 / Sq Ft |
Tax History Compared to Growth
Tax History
| Year | Tax Paid | Tax Assessment Tax Assessment Total Assessment is a certain percentage of the fair market value that is determined by local assessors to be the total taxable value of land and additions on the property. | Land | Improvement |
|---|---|---|---|---|
| 2024 | $3,284 | $34,282 | $5,687 | $28,595 |
| 2023 | $3,221 | $33,005 | $5,175 | $27,830 |
| 2022 | $2,953 | $30,487 | $4,707 | $25,780 |
| 2021 | $2,976 | $29,152 | $4,280 | $24,872 |
| 2020 | $2,939 | $28,819 | $3,896 | $24,923 |
| 2019 | $2,178 | $21,413 | $3,384 | $18,029 |
| 2018 | $2,116 | $20,711 | $3,384 | $17,327 |
| 2017 | $2,082 | $20,056 | $3,079 | $16,977 |
| 2016 | $2,087 | $19,780 | $3,079 | $16,701 |
| 2015 | $1,628 | $15,790 | $3,079 | $12,711 |
| 2013 | -- | $15,169 | $3,079 | $12,090 |
Agents Affiliated with this Home
-
Denise Smith
D
Seller's Agent in 2019
Denise Smith
Kansas City Regional Homes Inc
(913) 579-3685
17 Total Sales
-
Lindsey Haymond

Buyer's Agent in 2019
Lindsey Haymond
KW KANSAS CITY METRO
(913) 963-7457
58 Total Sales
-
Diana Bryan-Smith

Seller's Agent in 2015
Diana Bryan-Smith
Speedway Realty LLC
(913) 915-6500
171 Total Sales
-
Rick Bowers

Seller's Agent in 2014
Rick Bowers
BHG Kansas City Homes
(913) 491-1550
53 Total Sales
-
Susan Bowers
S
Seller Co-Listing Agent in 2014
Susan Bowers
BHG Kansas City Homes
(913) 661-2398
45 Total Sales
-
Richard Manes
R
Buyer's Agent in 2014
Richard Manes
Weichert, Realtors Welch & Com
(816) 520-1161
20 Total Sales
Map
Source: Heartland MLS
MLS Number: 1950651
APN: NP47100000-0054
- 7930 W 67th St
- 7617 W 63rd Terrace
- 6925 Santa fe Dr
- 6424 Floyd St
- 7512 W 63rd Terrace
- 6710 Broadmoor St
- 8600 W 64th Terrace
- 6810 Glenwood St
- 7139 Hardy St
- 6836 Glenwood St
- 7211 Goodman St
- 6601 W 65th Terrace
- 7035 Antioch Rd
- 6941 Slater St
- 7236 Floyd St
- 7111 W 72nd Terrace
- 7300 Marty St
- 7100 Antioch Rd
- 8308 W 61st St
- 6217 Glenwood St
