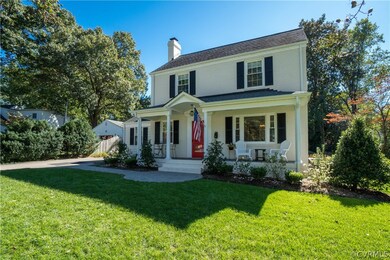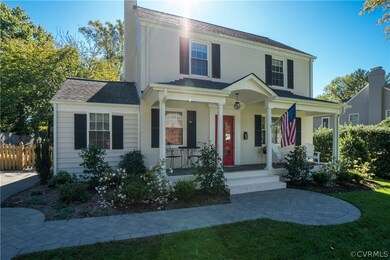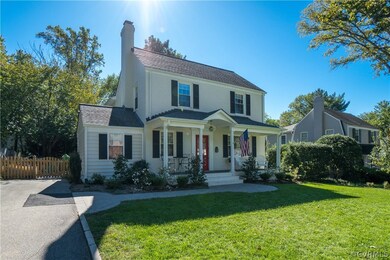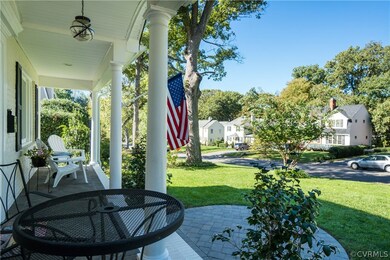
7709 Sweetbriar Rd Henrico, VA 23229
Highlights
- Colonial Architecture
- Wood Flooring
- Granite Countertops
- Douglas S. Freeman High School Rated A-
- Separate Formal Living Room
- Front Porch
About This Home
As of December 2017Welcome home to this two story home that has undergone a custom designed addition and renovation with high quality finishes throughout! Features include new front & side porches, new shutters, updated gourmet kitchen with custom cabinets, granite tops, glass backsplash, GE Cafe Series Appliances, including five burner gas cook top, dual fuel oven/range, and baking drawer, under the counter microwave, & beverage refrigerator all flowing naturally to a large breakfast room, family room and spacious half bath. The upstairs offers two large bedrooms, new hall bathroom, a large master suite with a luxury master bathroom. It features a new White Carrara marble floor, double vanity with Built-in dressing mirrors, hewn Carrara granite tops, beautiful tiled stall shower with glass door and a rain shower head. New Recreation Room in finished basement with recessed lighting, and carpet, conditioned crawl space, ad an extra 600+ square foot making this is a 3000+ square foot home! All new plumbing, new electrical in two story addition, side fences added to enclose entire back yard, brand new HVAC units and whole house generator.
Last Agent to Sell the Property
The Hogan Group Real Estate License #0225093823 Listed on: 10/18/2017

Home Details
Home Type
- Single Family
Est. Annual Taxes
- $4,571
Year Built
- Built in 1948
Lot Details
- 8,046 Sq Ft Lot
- Back Yard Fenced
- Zoning described as R3
Home Design
- Colonial Architecture
- Brick Exterior Construction
- Frame Construction
- Shingle Roof
- Composition Roof
- Vinyl Siding
- Plaster
Interior Spaces
- 3,077 Sq Ft Home
- 2-Story Property
- Recessed Lighting
- Wood Burning Fireplace
- Fireplace Features Masonry
- French Doors
- Separate Formal Living Room
- Washer and Dryer Hookup
Kitchen
- Eat-In Kitchen
- Gas Cooktop
- <<microwave>>
- Dishwasher
- Kitchen Island
- Granite Countertops
Flooring
- Wood
- Carpet
- Tile
- Slate Flooring
Bedrooms and Bathrooms
- 3 Bedrooms
- En-Suite Primary Bedroom
- Walk-In Closet
- Double Vanity
Partially Finished Basement
- Partial Basement
- Crawl Space
Parking
- Driveway
- Paved Parking
Outdoor Features
- Patio
- Shed
- Front Porch
Schools
- Tuckahoe Elementary And Middle School
- Freeman High School
Utilities
- Forced Air Zoned Heating and Cooling System
- Heating System Uses Natural Gas
- Heat Pump System
- Water Heater
Community Details
- Rollingwood Subdivision
Listing and Financial Details
- Tax Lot 15
- Assessor Parcel Number 759-739-3083
Ownership History
Purchase Details
Home Financials for this Owner
Home Financials are based on the most recent Mortgage that was taken out on this home.Purchase Details
Home Financials for this Owner
Home Financials are based on the most recent Mortgage that was taken out on this home.Purchase Details
Home Financials for this Owner
Home Financials are based on the most recent Mortgage that was taken out on this home.Similar Homes in Henrico, VA
Home Values in the Area
Average Home Value in this Area
Purchase History
| Date | Type | Sale Price | Title Company |
|---|---|---|---|
| Warranty Deed | $575,000 | Day Title Services Lc | |
| Warranty Deed | $560,000 | Attorney | |
| Warranty Deed | $286,000 | Attorney |
Mortgage History
| Date | Status | Loan Amount | Loan Type |
|---|---|---|---|
| Open | $299,904 | New Conventional | |
| Open | $496,725 | New Conventional | |
| Previous Owner | $532,000 | New Conventional | |
| Previous Owner | $198,750 | Land Contract Argmt. Of Sale |
Property History
| Date | Event | Price | Change | Sq Ft Price |
|---|---|---|---|---|
| 12/21/2017 12/21/17 | Sold | $575,000 | -2.5% | $187 / Sq Ft |
| 11/16/2017 11/16/17 | Pending | -- | -- | -- |
| 10/31/2017 10/31/17 | Price Changed | $589,900 | -0.8% | $192 / Sq Ft |
| 10/27/2017 10/27/17 | Price Changed | $594,900 | -0.7% | $193 / Sq Ft |
| 10/18/2017 10/18/17 | For Sale | $598,950 | +7.0% | $195 / Sq Ft |
| 10/04/2016 10/04/16 | Sold | $560,000 | -6.7% | $228 / Sq Ft |
| 08/30/2016 08/30/16 | Pending | -- | -- | -- |
| 04/30/2016 04/30/16 | For Sale | $599,950 | +109.8% | $244 / Sq Ft |
| 11/09/2015 11/09/15 | Sold | $286,000 | -4.2% | $219 / Sq Ft |
| 10/09/2015 10/09/15 | Pending | -- | -- | -- |
| 10/07/2015 10/07/15 | For Sale | $298,500 | -- | $228 / Sq Ft |
Tax History Compared to Growth
Tax History
| Year | Tax Paid | Tax Assessment Tax Assessment Total Assessment is a certain percentage of the fair market value that is determined by local assessors to be the total taxable value of land and additions on the property. | Land | Improvement |
|---|---|---|---|---|
| 2025 | $7,219 | $766,600 | $175,000 | $591,600 |
| 2024 | $7,219 | $733,400 | $165,000 | $568,400 |
| 2023 | $6,234 | $733,400 | $165,000 | $568,400 |
| 2022 | $5,300 | $623,500 | $140,000 | $483,500 |
| 2021 | $5,143 | $591,200 | $115,000 | $476,200 |
| 2020 | $5,143 | $591,200 | $115,000 | $476,200 |
| 2019 | $4,882 | $561,200 | $102,000 | $459,200 |
| 2018 | $4,755 | $546,600 | $98,000 | $448,600 |
| 2017 | $4,571 | $525,400 | $82,500 | $442,900 |
| 2016 | $2,458 | $282,500 | $78,500 | $204,000 |
| 2015 | $1,079 | $267,500 | $78,500 | $189,000 |
| 2014 | $1,079 | $248,100 | $71,500 | $176,600 |
Agents Affiliated with this Home
-
Mike Hogan

Seller's Agent in 2017
Mike Hogan
The Hogan Group Real Estate
(804) 655-0751
3 in this area
1,013 Total Sales
-
Alicia Chappell
A
Seller Co-Listing Agent in 2017
Alicia Chappell
The Hogan Group Real Estate
(804) 687-2982
24 Total Sales
-
Chris Hollister

Buyer's Agent in 2017
Chris Hollister
Hollister Properties
(804) 240-9415
35 Total Sales
-
Paul Kastelberg

Seller's Agent in 2016
Paul Kastelberg
Joyner Fine Properties
(804) 467-2964
7 in this area
64 Total Sales
-
Russell Jones
R
Seller's Agent in 2015
Russell Jones
Neville C Johnson & Assoc, Inc
(804) 218-3261
Map
Source: Central Virginia Regional MLS
MLS Number: 1736940
APN: 759-739-3083
- 1217 Forest Ave
- 1104 Normandy Dr
- 7800 Wood Rd
- 7910 San Juan Rd
- 400 W Drive Cir
- 8005 Three Chopt Rd
- 8218 Ridge Rd
- 7401 Parkline Dr
- 7406 Parkline Dr
- 1304 Camden Dr
- 8256 Greystone Cir W
- 1302 Maywood Rd
- 1504 Michaels Rd
- 1619 Skipwith Rd
- 6827 Monument Ave
- 1604 Michaels Rd
- 8516 Rolando Dr
- 1523 Fort Hill Dr
- 200 N Ridge Rd
- 6817 W Grace St






