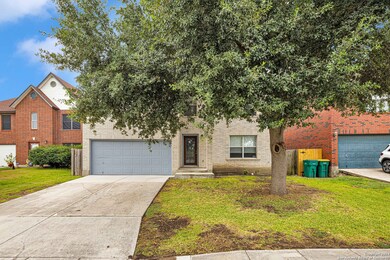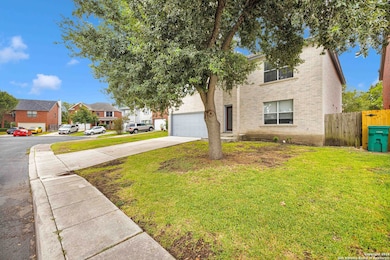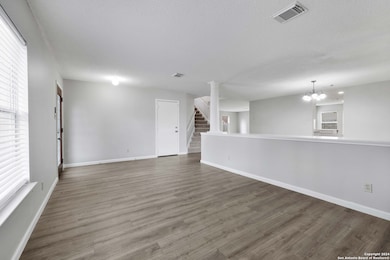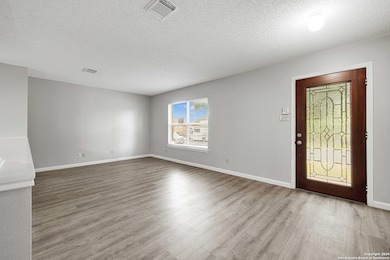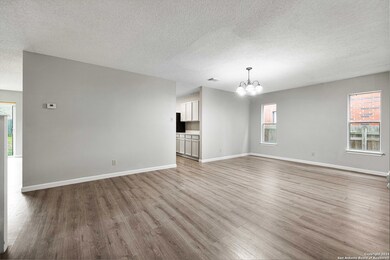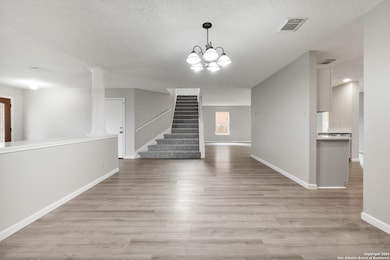
7710 Fairton Place Converse, TX 78109
Estimated payment $2,059/month
Highlights
- Clubhouse
- Community Pool
- Eat-In Kitchen
- Three Living Areas
- Walk-In Pantry
- Walk-In Closet
About This Home
Traditional, Beautiful, Welcoming and Spacious are some of the words that describe the home. This 4-bedroom 2.5 bathrooms has a lot to offer from the chef's kitchen and 3 living areas. The kitchen features an island, quartz counters with tile backsplash and LED recessed lights. Several eating areas include one formal dining room, breakfast bar, and breakfast nook. The owner's retreat features a walk-in closet with built-in shelves, a tiled shower & tub, separate vanities. A spacious game room and secondary bedrooms are found upstairs. Large, fenced backyard. Close to Randolph AFB, Brooke Medical Center, and The Forum.Plus, you'll benefit from nearby schools and a variety of dining options just around the corner, ensuring convenience and a vibrant lifestyle right at your doorstep. This home combines modern amenities with a prime location to offer the best in both comfort and accessibility.
Home Details
Home Type
- Single Family
Est. Annual Taxes
- $5,916
Year Built
- Built in 1997
Lot Details
- 5,576 Sq Ft Lot
- Fenced
HOA Fees
- $29 Monthly HOA Fees
Parking
- 2 Car Garage
Home Design
- Brick Exterior Construction
- Slab Foundation
- Composition Roof
Interior Spaces
- 3,288 Sq Ft Home
- Property has 2 Levels
- Ceiling Fan
- Chandelier
- Window Treatments
- Three Living Areas
- Washer Hookup
Kitchen
- Eat-In Kitchen
- Walk-In Pantry
Flooring
- Carpet
- Vinyl
Bedrooms and Bathrooms
- 4 Bedrooms
- Walk-In Closet
Schools
- Converse Elementary School
- Woodlake H Middle School
- Judson High School
Additional Features
- Tile Patio or Porch
- Central Heating and Cooling System
Listing and Financial Details
- Legal Lot and Block 40 / 7
- Assessor Parcel Number 191470070400
Community Details
Overview
- $250 HOA Transfer Fee
- Property Owners Association Of Northhampton Association
- Northampton Subdivision
- Mandatory home owners association
Amenities
- Clubhouse
Recreation
- Community Pool
- Park
Map
Home Values in the Area
Average Home Value in this Area
Tax History
| Year | Tax Paid | Tax Assessment Tax Assessment Total Assessment is a certain percentage of the fair market value that is determined by local assessors to be the total taxable value of land and additions on the property. | Land | Improvement |
|---|---|---|---|---|
| 2023 | $5,943 | $275,310 | $36,440 | $238,870 |
| 2022 | $6,367 | $266,930 | $30,380 | $236,550 |
| 2021 | $5,562 | $223,040 | $27,610 | $195,430 |
| 2020 | $5,385 | $207,440 | $20,740 | $186,700 |
| 2019 | $5,552 | $207,920 | $18,000 | $189,920 |
| 2018 | $5,366 | $200,650 | $18,000 | $182,650 |
| 2017 | $5,182 | $186,400 | $18,000 | $168,400 |
| 2016 | $4,988 | $179,440 | $18,000 | $161,440 |
| 2015 | -- | $163,372 | $18,000 | $148,700 |
| 2014 | -- | $148,520 | $0 | $0 |
Property History
| Date | Event | Price | Change | Sq Ft Price |
|---|---|---|---|---|
| 12/26/2024 12/26/24 | Pending | -- | -- | -- |
| 09/18/2024 09/18/24 | Price Changed | $277,500 | -2.6% | $84 / Sq Ft |
| 09/11/2024 09/11/24 | For Sale | $285,000 | -20.6% | $87 / Sq Ft |
| 09/09/2022 09/09/22 | Off Market | -- | -- | -- |
| 06/10/2022 06/10/22 | Sold | -- | -- | -- |
| 05/11/2022 05/11/22 | Pending | -- | -- | -- |
| 03/31/2022 03/31/22 | For Sale | $359,000 | -- | $109 / Sq Ft |
Purchase History
| Date | Type | Sale Price | Title Company |
|---|---|---|---|
| Warranty Deed | -- | None Listed On Document | |
| Warranty Deed | -- | None Listed On Document | |
| Warranty Deed | -- | None Listed On Document | |
| Vendors Lien | -- | Alamo Title | |
| Warranty Deed | -- | -- |
Mortgage History
| Date | Status | Loan Amount | Loan Type |
|---|---|---|---|
| Previous Owner | $283,500 | New Conventional | |
| Previous Owner | $158,400 | Commercial | |
| Previous Owner | $61,288 | FHA |
Similar Homes in Converse, TX
Source: San Antonio Board of REALTORS®
MLS Number: 1807865
APN: 19147-007-0400
- 8223 Cherry Glade
- 8203 Cantura Mills
- 8139 Chestnut Manor Dr
- 8114 Chestnut Manor Dr
- 8046 Myrtle Glade
- 7907 Donshire Dr
- 8050 Cantura Mills
- 8051 Cantura Mills
- 8317 Forest Ridge Dr
- 8014 Elk Glade
- 7910 Dover Glade
- 7906 Swindow Cir
- 7935 Sonny Ridge
- 8039 Manderly Place
- 8018 Swindow Cir
- 8424 Forest Ridge Dr
- 8130 Crestway Landing
- 8127 GriMcHester
- 8131 Talkenhorn
- 7259 Sunlit Trail Dr

