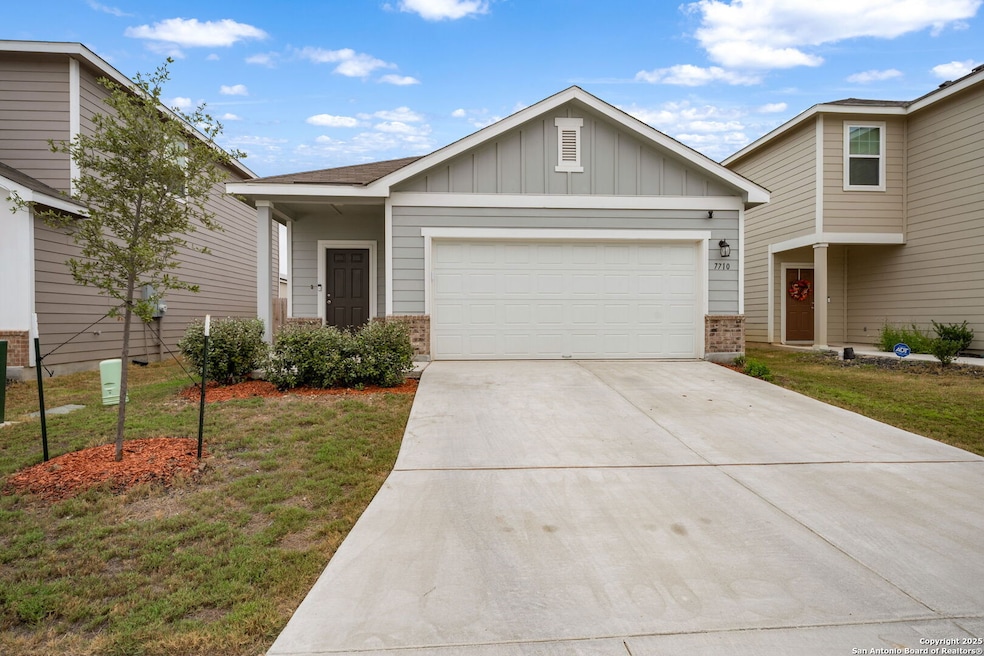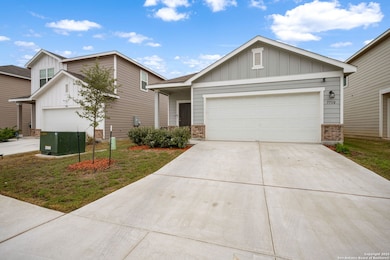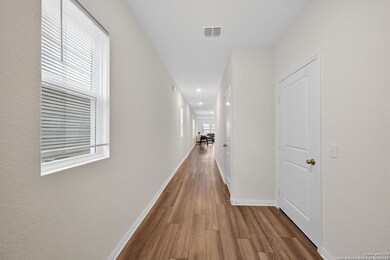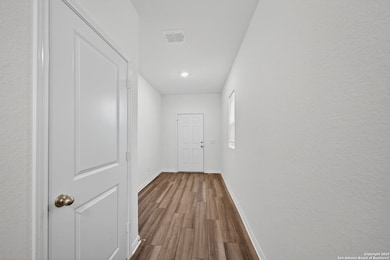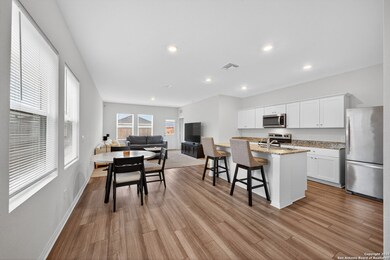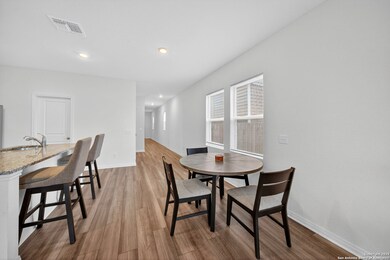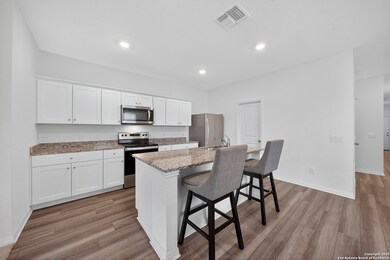7710 Fern Hollow San Antonio, TX 78252
Southwest San Antonio NeighborhoodHighlights
- Walk-In Pantry
- Eat-In Kitchen
- Central Heating and Cooling System
- 2 Car Attached Garage
- Walk-In Closet
- Carpet
About This Home
Conveniently located near HWY 90 and Loop 1604, this lovely home offers easy access to nearby restaurants, shopping, and major employers - including Lackland Air Force Base. The open-concept floor plan features a spacious living area and a large kitchen island that's perfect for entertaining guests or enjoying family gatherings. The secluded primary suite provides a peaceful retreat, while numerous windows fill the home with abundant natural light. Step outside and enjoy resort-style community amenities, including a sparkling pool with a lazy river, a spacious clubhouse, a huge playground, and a community BBQ area - perfect for weekend fun and relaxation. This home blends comfort, convenience, and community living - schedule your private showing today!**Stove, Microwave, Refrigerator, Washer, & Dryer Included!** Apply via RentSpree.
Listing Agent
Simon D'Souza
LPT Realty, LLC Listed on: 10/30/2025
Home Details
Home Type
- Single Family
Est. Annual Taxes
- $3,414
Year Built
- Built in 2023
Parking
- 2 Car Attached Garage
Home Design
- Slab Foundation
- Composition Roof
Interior Spaces
- 1,498 Sq Ft Home
- 1-Story Property
- Window Treatments
Kitchen
- Eat-In Kitchen
- Walk-In Pantry
- Stove
- Microwave
- Ice Maker
- Dishwasher
- Disposal
Flooring
- Carpet
- Vinyl
Bedrooms and Bathrooms
- 3 Bedrooms
- Walk-In Closet
- 2 Full Bathrooms
Laundry
- Dryer
- Washer
Schools
- Medina Val High School
Additional Features
- 4,792 Sq Ft Lot
- Central Heating and Cooling System
Community Details
- Built by Starlight Homes
- Hennersby Hollow Subdivision
Listing and Financial Details
- Rent includes noinc
- Assessor Parcel Number 043221080160
Map
Source: San Antonio Board of REALTORS®
MLS Number: 1919232
APN: 04322-108-0160
- 13547 Hummel Loop
- 6840 Capriccio Spirit
- 10715 Honeycrisp
- 13612 Bach Cir
- 6424 Embankment Rd
- 12068 Luckey Villa
- 7260 Pasture Run
- 12010 Luckey Villa
- 12153 Parish Divide
- 6215 Sunhigh Dr
- 12135 Luckey Villa
- 7022 Serf Place
- 7271 Pasture Run
- 6806 Rondo Measure
- 9217 Nelson Rd
- 9281 Nelson Rd
- 8514 Bayliss Point
- 7643 Hercules Point
- 7335 Galileo Line
- 8130 Autares Glade
- 10859 Emerick St
- 10618 Neversink Blvd
- 13819 Llama Place
- 10808 Quinn Ct
- 13806 Whisper Bend
- 7260 Pasture Run
- 6220 Sunhigh Dr
- 13814 Whisper Bend
- 6840 Capriccio Spirit
- 6424 Embankment Rd
- 10841 Emerick St
- 7414 Perseus Brook
- 7552 Magnolia Village Unit 101
- 7150 Palomino Bay
- 7543 Bowdre
- 7438 Perseus Sound
- 8418 Fortuna Valley
- 7134 Pandora Way
- 8122 Horizon Dale
- 8314 Piedra Medina
