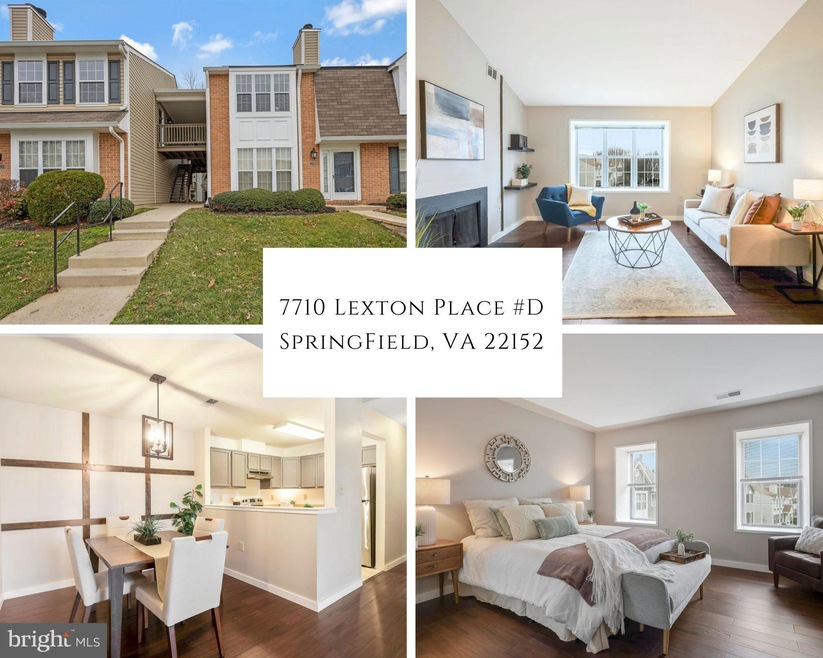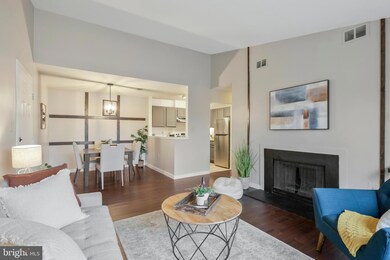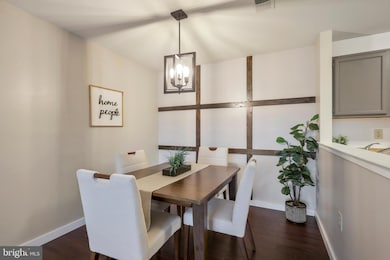
7710 Lexton Place Unit D Springfield, VA 22152
Highlights
- Open Floorplan
- Contemporary Architecture
- 1 Fireplace
- West Springfield Elementary School Rated A
- Wood Flooring
- Community Pool
About This Home
As of January 2025****OFFER DEADLINE Monday at 1pm 12/23/24****
Welcome home to Ramblewood at Daventry! This beautiful freshly-painted condo is spacious, with plenty of updates and large windows flooding the home with natural light! Gleaming hardwood floors lead you into the light-filled living room, where you’ll discover a dramatic vaulted ceiling, wide picture window, and cozy wood-burning fireplace to enjoy this Winter. The updated kitchen includes newer stainless steel appliances and a convenient pass-through into the adjacent dining room, making this open concept floorplan ideal for entertaining. Sleek modern flooring continues down the hall to the expansive primary bedroom, which boasts an elegant en suite bathroom and private balcony with extra storage. In-unit laundry offers the height of convenience, with newer washing machine and dryer (2019). Additional recent major updates include new roof and siding (2023), windows (2021), water heater (2022), and HVAC (2023). Community amenities are plentiful, including assigned and guest parking, an outdoor pool, basketball and pickleball courts, and professional landscaping. Just minutes to Giant, Trader Joes, Whole Foods, Springfield Town Center, Kingstowne Towne Center, Regal Cinemas, Dave & Busters, Pohick Stream Valley Park and Trail, Fort Belvoir, and The Pentagon. Quick access to Franconia-Springfield Metro Station, Fairfax County Parkway, Franconia-Springfield Parkway, I-95, and I-495 for easy commuting. Schedule a private tour of your new home today!
Last Agent to Sell the Property
KW Metro Center License #0225247534 Listed on: 12/19/2024

Property Details
Home Type
- Condominium
Est. Annual Taxes
- $2,834
Year Built
- Built in 1986
HOA Fees
Home Design
- Contemporary Architecture
- Aluminum Siding
Interior Spaces
- 840 Sq Ft Home
- Property has 1 Level
- Open Floorplan
- 1 Fireplace
- Screen For Fireplace
- Window Treatments
- Combination Dining and Living Room
Kitchen
- Stove
- Built-In Microwave
- Dishwasher
- Disposal
Flooring
- Wood
- Luxury Vinyl Plank Tile
Bedrooms and Bathrooms
- 1 Main Level Bedroom
- En-Suite Primary Bedroom
- 1 Full Bathroom
- Bathtub with Shower
Laundry
- Laundry in unit
- Dryer
- Washer
Parking
- Assigned parking located at #100
- Parking Lot
- 1 Assigned Parking Space
Schools
- West Springfield Elementary School
- Irving Middle School
- West Springfield High School
Utilities
- Central Air
- Heat Pump System
- Electric Water Heater
Additional Features
- Balcony
- Property is in very good condition
Listing and Financial Details
- Assessor Parcel Number 0894 16 0088
Community Details
Overview
- Association fees include exterior building maintenance, insurance, lawn care front, parking fee, reserve funds, road maintenance, snow removal, trash
- Ramblewood At Daventry Community Assoc HOA
- Low-Rise Condominium
- Daventry Community Association Condos
- Ramblewood At Da Community
- Ramblewood At Daventry Subdivision
Amenities
- Community Center
Recreation
- Community Playground
- Community Pool
- Bike Trail
Pet Policy
- Pets allowed on a case-by-case basis
Ownership History
Purchase Details
Home Financials for this Owner
Home Financials are based on the most recent Mortgage that was taken out on this home.Purchase Details
Home Financials for this Owner
Home Financials are based on the most recent Mortgage that was taken out on this home.Purchase Details
Home Financials for this Owner
Home Financials are based on the most recent Mortgage that was taken out on this home.Purchase Details
Purchase Details
Home Financials for this Owner
Home Financials are based on the most recent Mortgage that was taken out on this home.Similar Homes in Springfield, VA
Home Values in the Area
Average Home Value in this Area
Purchase History
| Date | Type | Sale Price | Title Company |
|---|---|---|---|
| Deed | $300,000 | Cardinal Title Group | |
| Deed | $300,000 | Cardinal Title Group | |
| Deed | $239,888 | Core Title Group Llc | |
| Warranty Deed | $190,000 | Republic Title Inc | |
| Trustee Deed | $158,216 | None Available | |
| Deed | $86,500 | -- |
Mortgage History
| Date | Status | Loan Amount | Loan Type |
|---|---|---|---|
| Previous Owner | $231,491 | FHA | |
| Previous Owner | $184,300 | New Conventional | |
| Previous Owner | $83,905 | No Value Available |
Property History
| Date | Event | Price | Change | Sq Ft Price |
|---|---|---|---|---|
| 01/10/2025 01/10/25 | Sold | $300,000 | +5.3% | $357 / Sq Ft |
| 12/19/2024 12/19/24 | For Sale | $285,000 | +50.0% | $339 / Sq Ft |
| 02/17/2017 02/17/17 | Sold | $190,000 | -5.0% | $226 / Sq Ft |
| 01/21/2017 01/21/17 | Pending | -- | -- | -- |
| 12/28/2016 12/28/16 | For Sale | $199,900 | +5.2% | $238 / Sq Ft |
| 12/28/2016 12/28/16 | Off Market | $190,000 | -- | -- |
Tax History Compared to Growth
Tax History
| Year | Tax Paid | Tax Assessment Tax Assessment Total Assessment is a certain percentage of the fair market value that is determined by local assessors to be the total taxable value of land and additions on the property. | Land | Improvement |
|---|---|---|---|---|
| 2024 | $2,834 | $244,610 | $49,000 | $195,610 |
| 2023 | $2,629 | $232,960 | $47,000 | $185,960 |
| 2022 | $2,537 | $221,870 | $44,000 | $177,870 |
| 2021 | $2,456 | $209,310 | $42,000 | $167,310 |
| 2020 | $2,453 | $207,240 | $41,000 | $166,240 |
| 2019 | $2,381 | $201,200 | $37,000 | $164,200 |
| 2018 | $2,142 | $186,300 | $37,000 | $149,300 |
| 2017 | $2,080 | $179,130 | $36,000 | $143,130 |
| 2016 | $1,904 | $164,310 | $33,000 | $131,310 |
| 2015 | $1,798 | $161,090 | $32,000 | $129,090 |
| 2014 | $1,704 | $152,990 | $31,000 | $121,990 |
Agents Affiliated with this Home
-

Seller's Agent in 2025
patrick pinnata
KW Metro Center
(703) 862-0704
5 in this area
78 Total Sales
-

Buyer's Agent in 2025
William Wu
Samson Properties
(703) 969-2883
2 in this area
136 Total Sales
-

Seller's Agent in 2017
Kevin Boyer
Samson Properties
(703) 869-5488
19 Total Sales
-

Buyer's Agent in 2017
Debbie Dogrul
EXP Realty, LLC
(703) 783-5685
26 in this area
604 Total Sales
Map
Source: Bright MLS
MLS Number: VAFX2214964
APN: 0894-16-0088
- 7817 Harrowgate Cir Unit C
- 7227 Gentian Ct
- 7880 Rolling Woods Ct Unit 204
- 7880 Rolling Woods Ct Unit 104
- 7084 Solomon Seal Ct
- 7806 Solomon Seal Dr
- 7761 Asterella Ct
- 7918 Bentley Village Dr Unit 14A
- 7233 Jillspring Ct Unit 18C
- 7713 Shootingstar Dr
- 8037 Tanworth Ct
- 7942 Bentley Village Dr Unit 33A
- 7225 Kousa Ln
- 7230 Lackawanna Dr
- 8128 Viola St
- 6901 Rolling Rd
- 8110 Squirrel Run Rd
- 6812 Cabot Ct
- 8121 Truro Ct
- 7114 Sterling Grove Dr






