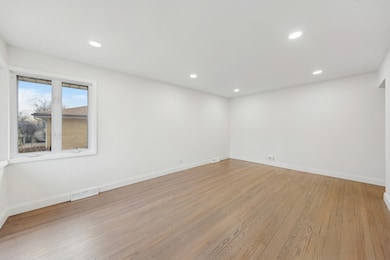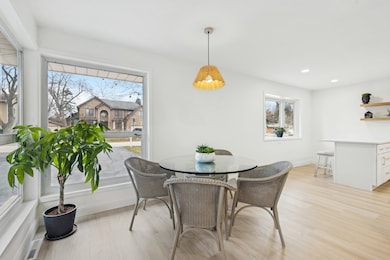
7710 Linden Ave Darien, IL 60561
Highlights
- Wood Flooring
- Living Room
- Garden Bath
- Hinsdale South High School Rated A
- Laundry Room
- 1-Story Property
About This Home
As of April 2025Welcome to Your Dream Ranch Home! Step into this beautifully updated ranch-style home that perfectly combines modern sophistication with timeless charm. Featuring 3 bedrooms on the main floor and a versatile 4th bedroom or home office in the lower level, this property is ideal for growing families, first-time buyers, or anyone looking to downsize without compromising on style or space. The heart of the home is the stunning, fully renovated kitchen, showcasing elegant white shaker cabinets, gleaming quartz countertops, stainless steel appliances, and trendy open shelving. An island with seating, adorned with stylish gold-accented hardware, makes it as functional as it is beautiful. The kitchen flows effortlessly into the cozy dining area and family room, with a charming fireplace. Throughout the main living spaces, you'll find a mix of gleaming hardwood and durable laminate floors, complemented by new fixtures, recessed lighting, and updated doors, all enhancing the home's modern aesthetic. The two fully renovated bathrooms feature sleek, stlyish finishes, adding a touch of luxury to everyday living. The lower level extends your living space with a flexible area that can serve as a 4th bedroom, home office, or workout room, along with a dedicated laundry area for added convenience. New Furnace and garage roof. Outside, the oversized 2.5-car garage offers abundant storage and potential for a workshop, perfectly balancing practicality with charm. This move-in-ready home is a harmonious blend of thoughtful updates and cozy character. Whether you're seeking a stylish starter home or the perfect place to downsize, this gem is a must-see. Schedule your tour today and imagine the life you'll create here!
Last Agent to Sell the Property
@properties Christie's International Real Estate License #475169982 Listed on: 03/03/2025

Home Details
Home Type
- Single Family
Est. Annual Taxes
- $5,425
Year Built
- Built in 1958 | Remodeled in 2024
Lot Details
- Lot Dimensions are 75x125
Parking
- 2.5 Car Garage
- Driveway
- Parking Included in Price
Home Design
- Asphalt Roof
Interior Spaces
- 1,388 Sq Ft Home
- 1-Story Property
- Gas Log Fireplace
- Family Room with Fireplace
- Living Room
- Dining Room
- Basement Fills Entire Space Under The House
Flooring
- Wood
- Laminate
Bedrooms and Bathrooms
- 3 Bedrooms
- 4 Potential Bedrooms
- 2 Full Bathrooms
- Dual Sinks
- Garden Bath
- Separate Shower
Laundry
- Laundry Room
- Gas Dryer Hookup
Schools
- Lace Elementary School
- Eisenhower Junior High School
- Hinsdale South High School
Utilities
- Central Air
- Heating System Uses Natural Gas
- Lake Michigan Water
Community Details
- Brookhaven Manor Subdivision
Listing and Financial Details
- Homeowner Tax Exemptions
Ownership History
Purchase Details
Home Financials for this Owner
Home Financials are based on the most recent Mortgage that was taken out on this home.Purchase Details
Home Financials for this Owner
Home Financials are based on the most recent Mortgage that was taken out on this home.Purchase Details
Purchase Details
Purchase Details
Similar Homes in Darien, IL
Home Values in the Area
Average Home Value in this Area
Purchase History
| Date | Type | Sale Price | Title Company |
|---|---|---|---|
| Warranty Deed | $433,000 | Proper Title | |
| Deed | $272,500 | Chicago Title | |
| Interfamily Deed Transfer | -- | Attorney | |
| Deed | -- | None Available | |
| Deed | -- | None Available |
Mortgage History
| Date | Status | Loan Amount | Loan Type |
|---|---|---|---|
| Open | $335,000 | New Conventional | |
| Previous Owner | $40,000 | Credit Line Revolving | |
| Previous Owner | $100,000 | Credit Line Revolving |
Property History
| Date | Event | Price | Change | Sq Ft Price |
|---|---|---|---|---|
| 04/04/2025 04/04/25 | Sold | $433,000 | -1.4% | $312 / Sq Ft |
| 03/11/2025 03/11/25 | Pending | -- | -- | -- |
| 03/03/2025 03/03/25 | For Sale | $439,000 | +61.1% | $316 / Sq Ft |
| 10/01/2024 10/01/24 | Sold | $272,500 | -16.2% | $196 / Sq Ft |
| 09/11/2024 09/11/24 | Pending | -- | -- | -- |
| 09/09/2024 09/09/24 | For Sale | $325,000 | 0.0% | $234 / Sq Ft |
| 08/30/2024 08/30/24 | Pending | -- | -- | -- |
| 08/26/2024 08/26/24 | Price Changed | $325,000 | -7.1% | $234 / Sq Ft |
| 08/21/2024 08/21/24 | Price Changed | $350,000 | -6.7% | $252 / Sq Ft |
| 08/16/2024 08/16/24 | For Sale | $375,000 | -- | $270 / Sq Ft |
Tax History Compared to Growth
Tax History
| Year | Tax Paid | Tax Assessment Tax Assessment Total Assessment is a certain percentage of the fair market value that is determined by local assessors to be the total taxable value of land and additions on the property. | Land | Improvement |
|---|---|---|---|---|
| 2023 | $5,425 | $95,940 | $37,210 | $58,730 |
| 2022 | $5,259 | $89,560 | $34,740 | $54,820 |
| 2021 | $5,054 | $88,540 | $34,340 | $54,200 |
| 2020 | $4,977 | $86,790 | $33,660 | $53,130 |
| 2019 | $4,793 | $83,280 | $32,300 | $50,980 |
| 2018 | $4,361 | $77,300 | $32,120 | $45,180 |
| 2017 | $4,301 | $74,390 | $30,910 | $43,480 |
| 2016 | $4,167 | $71,000 | $29,500 | $41,500 |
| 2015 | $4,076 | $66,790 | $27,750 | $39,040 |
| 2014 | $3,889 | $63,480 | $26,980 | $36,500 |
| 2013 | $4,855 | $73,430 | $26,850 | $46,580 |
Agents Affiliated with this Home
-
Marge Stefani

Seller's Agent in 2025
Marge Stefani
@ Properties
(630) 651-1810
5 in this area
56 Total Sales
-
Joan Lux
J
Buyer's Agent in 2025
Joan Lux
Charles Rutenberg Realty of IL
(708) 269-2331
3 in this area
38 Total Sales
-
Susan Dufault

Seller's Agent in 2024
Susan Dufault
Coldwell Banker Real Estate Group
(815) 342-8123
1 in this area
127 Total Sales
-
R
Buyer's Agent in 2024
Richard Dykstra
Redfin Corporation
Map
Source: Midwest Real Estate Data (MRED)
MLS Number: 12302268
APN: 09-27-305-018
- 7734 Linden Ave
- 7713 Brookhaven Ave
- 7613 Stratford Place Unit 14
- 7514 Nantucket Dr
- 7930 Grant St
- 716 Somerset Ln
- 7515 Nantucket Dr Unit 202
- 7833 Darien Lake Dr
- Lot 1, 2, 3, 4 & 5 Nantucket Dr
- 17W455 Concord Place
- 1026 Timber Ln
- 709 79th St Unit 309
- 7921 Stewart Dr
- 1107 Belair Dr
- 7502 Farmingdale Dr Unit 408
- 1032 Hinswood Dr
- 1018 Bob-O-link Ln
- 17W444 Waltham Place
- 7725 Sawyer Rd
- 7701 Sawyer Rd






