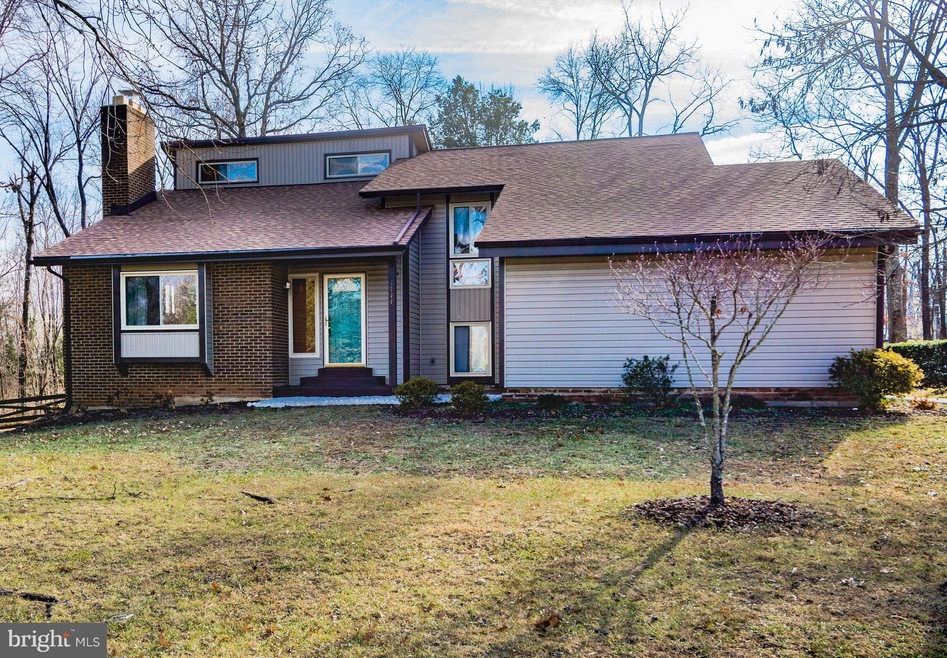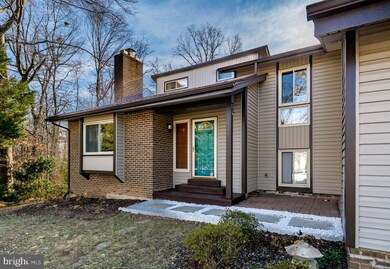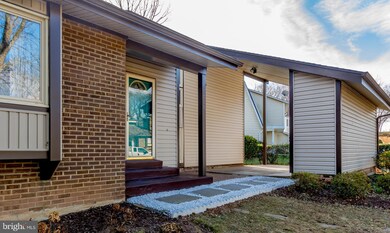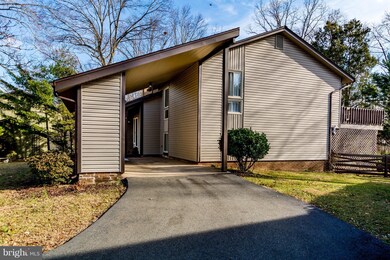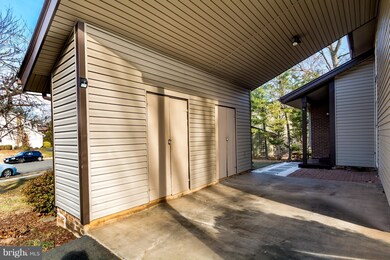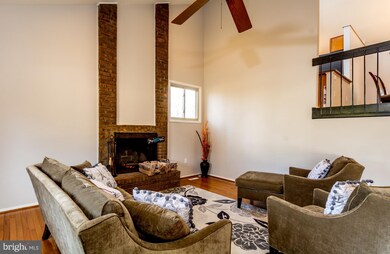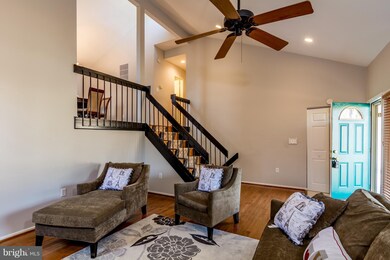
7711 Anderson Ct Manassas, VA 20109
Sudley NeighborhoodHighlights
- Open Floorplan
- Contemporary Architecture
- Wood Flooring
- Deck
- Cathedral Ceiling
- No HOA
About This Home
As of January 2018Best street in the community with no thru traffic. Open floor plan with lots of updates, including new roof & gutters, new carpet & baseboards, fresh paint, new GE kitchen appl, cabinets & counters, & updated baths. Other features include soaring vaulted ceilings, HW floors, fireplace, large private screen porch, covered porch, box window, large fenced backyard, covered carport & outside storage.
Last Agent to Sell the Property
The Spinosa Group, LLC License #0225046396 Listed on: 12/15/2017
Home Details
Home Type
- Single Family
Est. Annual Taxes
- $4,488
Year Built
- Built in 1973
Lot Details
- 0.32 Acre Lot
- Cul-De-Sac
- Back Yard Fenced
- Property is in very good condition
- Property is zoned RPC
Home Design
- Contemporary Architecture
- Brick Exterior Construction
Interior Spaces
- Property has 3 Levels
- Open Floorplan
- Cathedral Ceiling
- Ceiling Fan
- Fireplace Mantel
- Sliding Doors
- Dining Area
- Wood Flooring
Kitchen
- Electric Oven or Range
- <<microwave>>
- Ice Maker
- Dishwasher
- Disposal
Bedrooms and Bathrooms
- 5 Bedrooms
- En-Suite Bathroom
- 3 Full Bathrooms
Laundry
- Dryer
- Washer
Finished Basement
- Walk-Out Basement
- Rear Basement Entry
- Basement Windows
Parking
- 1 Open Parking Space
- 1 Parking Space
- 1 Attached Carport Space
- Driveway
Outdoor Features
- Deck
- Screened Patio
Utilities
- Forced Air Heating and Cooling System
- Electric Water Heater
- Public Septic
Community Details
- No Home Owners Association
- Sudley Subdivision, Gemini Cy Floorplan
Listing and Financial Details
- Home warranty included in the sale of the property
- Tax Lot 1737
- Assessor Parcel Number 20189
Ownership History
Purchase Details
Home Financials for this Owner
Home Financials are based on the most recent Mortgage that was taken out on this home.Purchase Details
Home Financials for this Owner
Home Financials are based on the most recent Mortgage that was taken out on this home.Purchase Details
Purchase Details
Home Financials for this Owner
Home Financials are based on the most recent Mortgage that was taken out on this home.Similar Homes in Manassas, VA
Home Values in the Area
Average Home Value in this Area
Purchase History
| Date | Type | Sale Price | Title Company |
|---|---|---|---|
| Warranty Deed | $386,500 | International Title&Escr Inc | |
| Warranty Deed | $300,000 | -- | |
| Deed | $50,000 | -- | |
| Deed | $161,000 | -- |
Mortgage History
| Date | Status | Loan Amount | Loan Type |
|---|---|---|---|
| Open | $78,000 | Credit Line Revolving | |
| Open | $309,200 | New Conventional | |
| Previous Owner | $261,750 | New Conventional | |
| Previous Owner | $285,000 | New Conventional | |
| Previous Owner | $36,000 | Credit Line Revolving | |
| Previous Owner | $100,000 | New Conventional |
Property History
| Date | Event | Price | Change | Sq Ft Price |
|---|---|---|---|---|
| 07/19/2025 07/19/25 | For Sale | $598,000 | -1.8% | $218 / Sq Ft |
| 05/20/2025 05/20/25 | Price Changed | $609,000 | -1.6% | $222 / Sq Ft |
| 04/09/2025 04/09/25 | Price Changed | $619,000 | -1.6% | $226 / Sq Ft |
| 03/04/2025 03/04/25 | Price Changed | $629,000 | -0.2% | $229 / Sq Ft |
| 02/18/2025 02/18/25 | For Sale | $630,000 | 0.0% | $230 / Sq Ft |
| 10/31/2024 10/31/24 | Rented | $3,300 | 0.0% | -- |
| 10/21/2024 10/21/24 | Price Changed | $3,300 | -2.9% | $1 / Sq Ft |
| 10/14/2024 10/14/24 | Price Changed | $3,400 | -2.9% | $1 / Sq Ft |
| 09/07/2024 09/07/24 | For Rent | $3,500 | 0.0% | -- |
| 01/26/2018 01/26/18 | Sold | $386,500 | -0.9% | $141 / Sq Ft |
| 12/21/2017 12/21/17 | Pending | -- | -- | -- |
| 12/15/2017 12/15/17 | For Sale | $389,900 | +0.9% | $142 / Sq Ft |
| 12/15/2017 12/15/17 | Off Market | $386,500 | -- | -- |
| 06/26/2012 06/26/12 | Sold | $300,000 | -4.6% | $130 / Sq Ft |
| 05/01/2012 05/01/12 | Pending | -- | -- | -- |
| 04/17/2012 04/17/12 | For Sale | $314,500 | -- | $137 / Sq Ft |
Tax History Compared to Growth
Tax History
| Year | Tax Paid | Tax Assessment Tax Assessment Total Assessment is a certain percentage of the fair market value that is determined by local assessors to be the total taxable value of land and additions on the property. | Land | Improvement |
|---|---|---|---|---|
| 2024 | $5,060 | $508,800 | $130,400 | $378,400 |
| 2023 | $5,070 | $487,300 | $125,700 | $361,600 |
| 2022 | $5,390 | $476,400 | $125,700 | $350,700 |
| 2021 | $5,310 | $434,300 | $114,400 | $319,900 |
| 2020 | $6,226 | $401,700 | $114,400 | $287,300 |
| 2019 | $5,760 | $371,600 | $114,400 | $257,200 |
| 2018 | $4,611 | $381,900 | $114,400 | $267,500 |
| 2017 | $4,488 | $362,900 | $114,400 | $248,500 |
| 2016 | $4,236 | $345,300 | $100,900 | $244,400 |
| 2015 | $3,772 | $336,300 | $97,400 | $238,900 |
| 2014 | $3,772 | $300,000 | $86,100 | $213,900 |
Agents Affiliated with this Home
-
Jeannie Kim

Seller's Agent in 2025
Jeannie Kim
Samson Properties
(571) 220-9023
9 Total Sales
-
Jaenho Oh

Seller's Agent in 2024
Jaenho Oh
EXP Realty, LLC
(703) 772-7275
83 Total Sales
-
Delana Winslow

Buyer's Agent in 2024
Delana Winslow
Pearson Smith Realty LLC
(571) 297-5780
1 in this area
13 Total Sales
-
Matthew Spinosa

Seller's Agent in 2018
Matthew Spinosa
The Spinosa Group, LLC
(703) 380-6708
2 in this area
77 Total Sales
-
Lourdes Spinosa

Seller Co-Listing Agent in 2018
Lourdes Spinosa
The Spinosa Group, LLC
(703) 380-6709
2 in this area
50 Total Sales
-
K
Seller's Agent in 2012
Kay Creech
Jobin Realty
Map
Source: Bright MLS
MLS Number: 1004328633
APN: 7697-81-6668
- 7709 Anderson Ct
- 7504 Bland Dr
- 10019 Lomond Dr
- 7513 Bedford Rd
- 9875 Mcgill Ct
- 9715 Botsford Rd
- 7774 Quail Run Ln
- 7671 Callan Dr
- 9715 Fairmont Ave
- 7402 Forrester Ln
- 7506 Todd Place
- 7621 Jordon Hollow Ct
- 10407 Paradise Ct
- 10462 Paradise Ct Unit 163
- 10464 Paradise Ct
- 9535 Damascus Dr
- 7911 Hugh Mullen Dr
- 7416 Rokeby Dr
- 7542 Belle Grae Dr
- 7529 Belle Grae Dr
