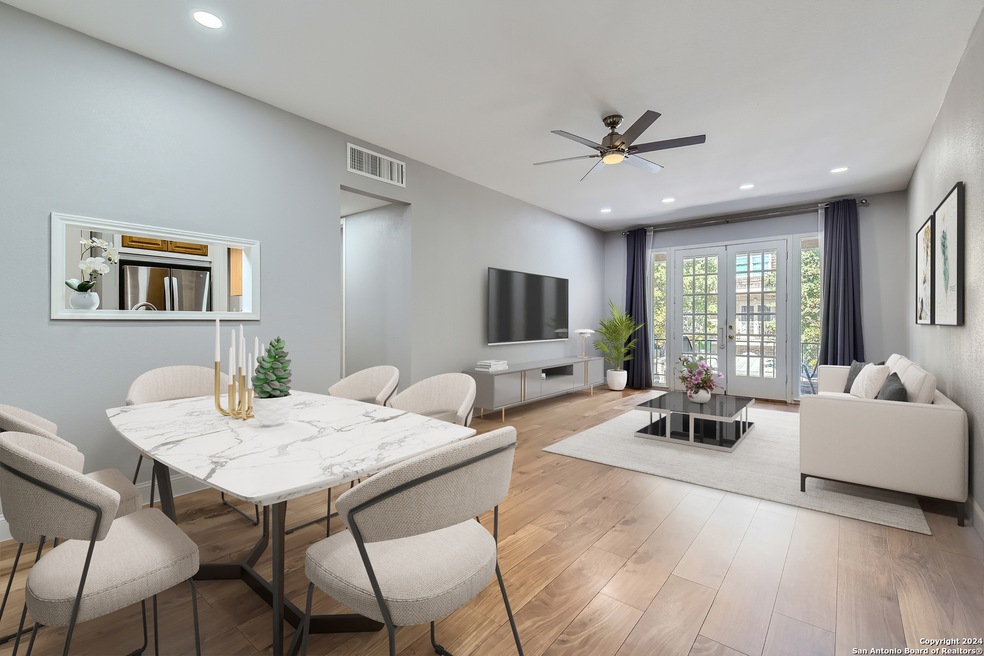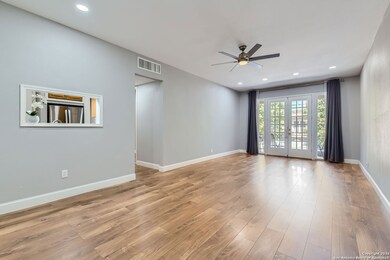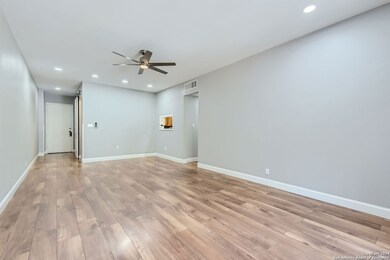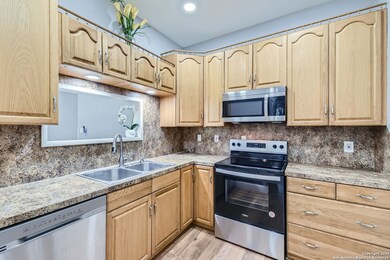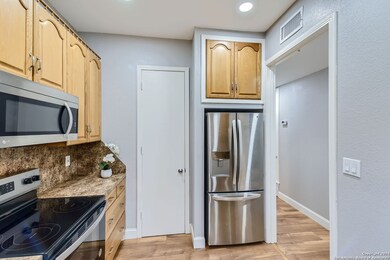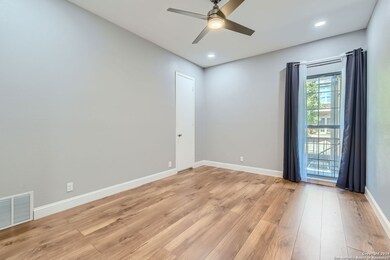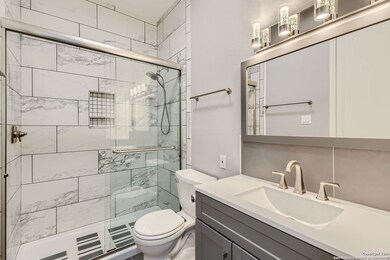
7711 Broadway Unit 11 C San Antonio, TX 78209
The Quarry NeighborhoodHighlights
- Open Floorplan
- Detached Garage
- Laundry Room
- Cambridge Elementary School Rated A
- Walk-In Closet
- 4-minute walk to Comanche Park
About This Home
As of November 2024Great opportunity to own this spacious two bedrooms, two full baths in the heart of Dijon Heights, close to everything fun in the 78209! This beautiful 2/2 has a custom walk-in closet and washer & dryer combo inside the unit. All rooms have access to the outside veranda with a second private garden in the lower level. Elevator access conveniently located in front of the unit. The condo has one covered parking. Amenities include two pools, Tennis & PickleBall court (December 2024) dog run, enclosed park, gated community with video security and onsite HOA management. HOA Fees include water and sewer, pest control, onsite HOA and grounds maintenance. Alamo Heights ISD, close proximity to HEB at Lincoln Heights shopping center. Schedule your showing today!
Last Agent to Sell the Property
Laura Schneider
Reliance Residential Realty - Listed on: 10/18/2024
Property Details
Home Type
- Condominium
Est. Annual Taxes
- $6,239
Year Built
- Built in 1966
HOA Fees
- $584 Monthly HOA Fees
Parking
- Detached Garage
Home Design
- Brick Exterior Construction
- Slab Foundation
Interior Spaces
- 1,161 Sq Ft Home
- 2-Story Property
- Open Floorplan
- Ceiling Fan
- Window Treatments
- Combination Dining and Living Room
- Ceramic Tile Flooring
Kitchen
- Stove
- Dishwasher
- Disposal
Bedrooms and Bathrooms
- 2 Bedrooms
- Walk-In Closet
- 2 Full Bathrooms
Laundry
- Laundry Room
- Laundry on main level
- Dryer
- Washer
Schools
- Cambridge Elementary School
- Alamo Hgt Middle School
- Alamo Hgt High School
Utilities
- Central Heating and Cooling System
- Heating System Uses Natural Gas
Community Details
- $250 HOA Transfer Fee
- Chateau Dijon Townhomes Association
- Mandatory home owners association
Listing and Financial Details
- Assessor Parcel Number 119280030113
- Seller Concessions Not Offered
Ownership History
Purchase Details
Home Financials for this Owner
Home Financials are based on the most recent Mortgage that was taken out on this home.Purchase Details
Purchase Details
Purchase Details
Home Financials for this Owner
Home Financials are based on the most recent Mortgage that was taken out on this home.Similar Homes in the area
Home Values in the Area
Average Home Value in this Area
Purchase History
| Date | Type | Sale Price | Title Company |
|---|---|---|---|
| Warranty Deed | -- | Independence Title | |
| Deed | -- | None Listed On Document | |
| Warranty Deed | -- | Fa | |
| Vendors Lien | -- | -- |
Mortgage History
| Date | Status | Loan Amount | Loan Type |
|---|---|---|---|
| Previous Owner | $46,667 | Purchase Money Mortgage |
Property History
| Date | Event | Price | Change | Sq Ft Price |
|---|---|---|---|---|
| 07/10/2025 07/10/25 | For Rent | $2,100 | 0.0% | -- |
| 11/05/2024 11/05/24 | Sold | -- | -- | -- |
| 11/01/2024 11/01/24 | Pending | -- | -- | -- |
| 10/18/2024 10/18/24 | For Sale | $340,000 | -- | $293 / Sq Ft |
Tax History Compared to Growth
Tax History
| Year | Tax Paid | Tax Assessment Tax Assessment Total Assessment is a certain percentage of the fair market value that is determined by local assessors to be the total taxable value of land and additions on the property. | Land | Improvement |
|---|---|---|---|---|
| 2023 | $2,390 | $228,800 | $38,690 | $211,510 |
| 2022 | $5,035 | $208,000 | $31,800 | $176,200 |
| 2021 | $3,619 | $145,000 | $31,800 | $113,200 |
| 2020 | $3,327 | $133,150 | $27,560 | $105,590 |
| 2019 | $3,406 | $133,150 | $27,560 | $105,590 |
| 2018 | $3,335 | $133,150 | $27,560 | $105,590 |
| 2017 | $3,594 | $143,480 | $37,870 | $105,610 |
| 2016 | $3,594 | $143,490 | $37,870 | $105,620 |
| 2015 | -- | $148,140 | $37,870 | $110,270 |
| 2014 | -- | $117,440 | $0 | $0 |
Agents Affiliated with this Home
-
Martin Valera

Seller's Agent in 2025
Martin Valera
Home Options Real Estate
(210) 901-8770
59 Total Sales
-
L
Seller's Agent in 2024
Laura Schneider
Reliance Residential Realty -
-
Ben Baca

Buyer's Agent in 2024
Ben Baca
All City San Antonio Registered Series
(210) 683-3331
1 in this area
99 Total Sales
Map
Source: San Antonio Board of REALTORS®
MLS Number: 1817116
APN: 11928-003-0113
- 7711 Broadway Unit 11B
- 7711 Broadway Unit 14B
- 7711 Broadway Unit 16B
- 7711 Broadway Unit 26C
- 7707 Broadway Unit 17
- 7707 Broadway Unit 26A
- 7707 Broadway Unit 24A
- 7731 Broadway St Unit I-42
- 7731 Broadway St Unit 32F
- 7731 Broadway St Unit A-8
- 7709 Broadway Unit 321
- 7519 Dijon Ct
- 1707 Corita St
- 204 E Nottingham Dr
- 7897 Broadway Unit 1001
- 7887 Broadway St Unit 1102/1103
- 7887 Broadway St Unit 707
- 100 Lorenz Rd Unit 601
- 100 Lorenz Rd Unit 803
- 100 Lorenz Rd Unit 1202
