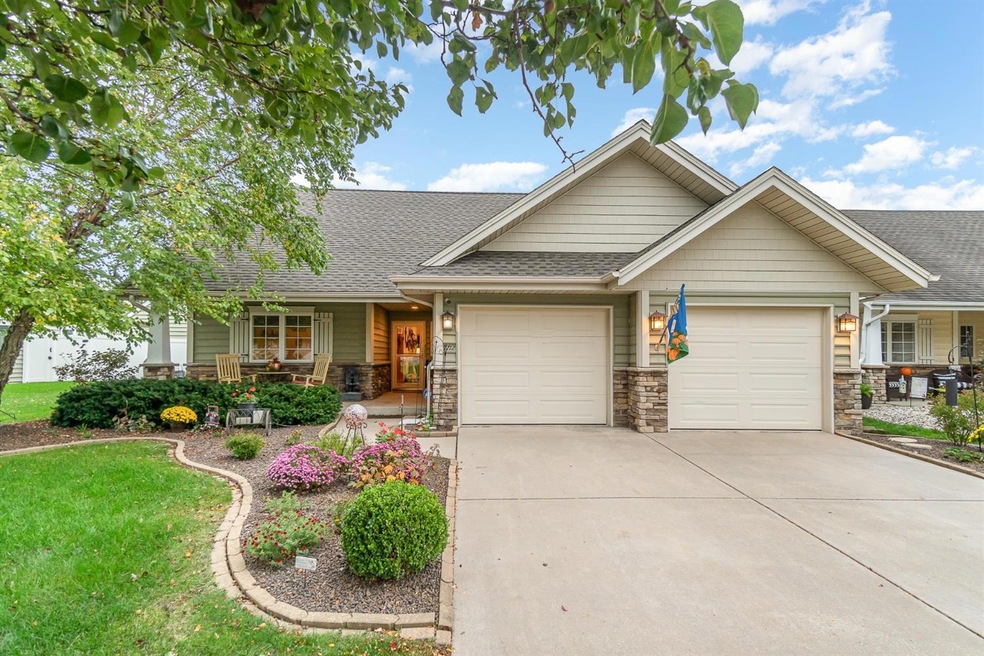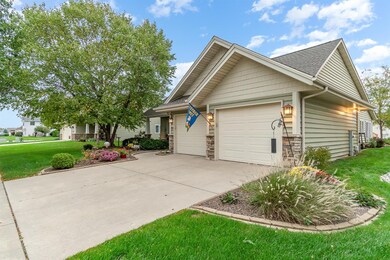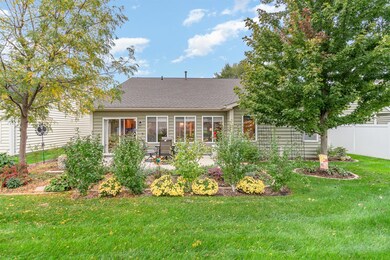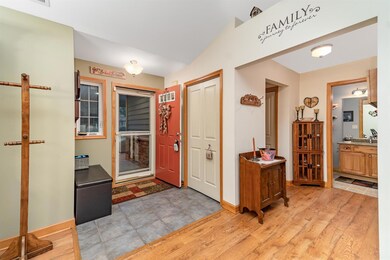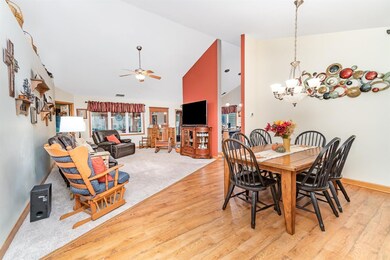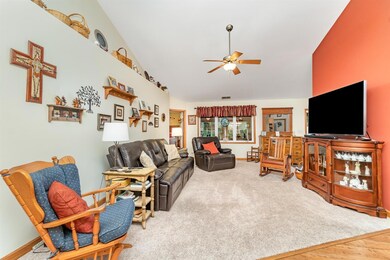
7712 Tanager St Hobart, IN 46342
Ainsworth NeighborhoodHighlights
- Ranch Style House
- Sun or Florida Room
- 2 Car Attached Garage
- Cathedral Ceiling
- Covered patio or porch
- Cooling Available
About This Home
As of November 2021Barrington Ridge Beauty offering Almost 2200 Sq' Split Bdrm on 1 level with 2 car Attached Finished Garage & All Seasons Room Built in 2003! Front covered entry leads to the foyer area open to the dining / great room with cathedral ceilings, great kitchen / breakfast area with cathedral ceilings - new laminate flooring - granite counters - stainless steel appliances and doors to the all seasons room with lots of windows and sliders to patio, laundry room offers a laundry tub cabinet + additional cabinets for storage and door to the finished garage with pull down stairs and epoxy flooring, spacious main bedroom with large walk-in closet and private full bath with double sinks featuring quartz counters, 2 additional bedrooms and full bath with quartz counters, central air, new roof and low HOA fees to cover your lawn and snow removal!
Last Agent to Sell the Property
McColly Real Estate License #RB14007323 Listed on: 10/14/2021

Home Details
Home Type
- Single Family
Est. Annual Taxes
- $2,075
Year Built
- Built in 2003
Lot Details
- 5,706 Sq Ft Lot
- Lot Dimensions are 52 x 110
HOA Fees
- $70 Monthly HOA Fees
Parking
- 2 Car Attached Garage
- Garage Door Opener
Home Design
- Ranch Style House
- Vinyl Siding
- Stone Exterior Construction
Interior Spaces
- 2,192 Sq Ft Home
- Cathedral Ceiling
- Living Room
- Dining Room
- Sun or Florida Room
Kitchen
- Portable Gas Range
- Range Hood
- <<microwave>>
- Dishwasher
- Disposal
Bedrooms and Bathrooms
- 3 Bedrooms
- En-Suite Primary Bedroom
- Bathroom on Main Level
- 2 Full Bathrooms
Laundry
- Laundry Room
- Laundry on main level
- Dryer
- Washer
Outdoor Features
- Covered patio or porch
Utilities
- Cooling Available
- Forced Air Heating System
- Heating System Uses Natural Gas
Listing and Financial Details
- Assessor Parcel Number 451308231002000046
Community Details
Overview
- Barrington Ridge 18 Subdivision
Building Details
- Net Lease
Ownership History
Purchase Details
Home Financials for this Owner
Home Financials are based on the most recent Mortgage that was taken out on this home.Purchase Details
Home Financials for this Owner
Home Financials are based on the most recent Mortgage that was taken out on this home.Purchase Details
Home Financials for this Owner
Home Financials are based on the most recent Mortgage that was taken out on this home.Similar Homes in Hobart, IN
Home Values in the Area
Average Home Value in this Area
Purchase History
| Date | Type | Sale Price | Title Company |
|---|---|---|---|
| Warranty Deed | -- | Meridian Title Corp | |
| Warranty Deed | -- | Community Title Co | |
| Deed | -- | Fidelity Scher |
Mortgage History
| Date | Status | Loan Amount | Loan Type |
|---|---|---|---|
| Open | $200,000 | New Conventional | |
| Previous Owner | $139,400 | New Conventional | |
| Previous Owner | $100,000 | New Conventional |
Property History
| Date | Event | Price | Change | Sq Ft Price |
|---|---|---|---|---|
| 11/10/2021 11/10/21 | Sold | $289,900 | 0.0% | $132 / Sq Ft |
| 10/16/2021 10/16/21 | Pending | -- | -- | -- |
| 10/14/2021 10/14/21 | For Sale | $289,900 | +63.0% | $132 / Sq Ft |
| 07/24/2014 07/24/14 | Sold | $177,900 | 0.0% | $72 / Sq Ft |
| 07/24/2014 07/24/14 | Pending | -- | -- | -- |
| 03/04/2014 03/04/14 | For Sale | $177,900 | -- | $72 / Sq Ft |
Tax History Compared to Growth
Tax History
| Year | Tax Paid | Tax Assessment Tax Assessment Total Assessment is a certain percentage of the fair market value that is determined by local assessors to be the total taxable value of land and additions on the property. | Land | Improvement |
|---|---|---|---|---|
| 2024 | $9,431 | $295,500 | $49,900 | $245,600 |
| 2023 | $2,699 | $295,300 | $48,400 | $246,900 |
| 2022 | $2,699 | $269,900 | $42,500 | $227,400 |
| 2021 | $1,989 | $198,900 | $39,000 | $159,900 |
| 2020 | $1,895 | $189,500 | $36,800 | $152,700 |
| 2019 | $2,073 | $189,600 | $36,400 | $153,200 |
| 2018 | $2,247 | $175,400 | $36,400 | $139,000 |
| 2017 | $2,282 | $176,200 | $36,400 | $139,800 |
| 2016 | $2,190 | $176,600 | $35,000 | $141,600 |
| 2014 | $2,066 | $176,600 | $34,600 | $142,000 |
| 2013 | $2,195 | $175,500 | $36,500 | $139,000 |
Agents Affiliated with this Home
-
Kelly White

Seller's Agent in 2021
Kelly White
McColly Real Estate
(219) 508-2079
1 in this area
231 Total Sales
-
D
Seller's Agent in 2014
Doris Fesi
McColly Real Estate
Map
Source: Northwest Indiana Association of REALTORS®
MLS Number: GNR502579
APN: 45-13-08-231-002.000-046
- 6298 Grosbeak Ct
- 7922 Bracken Pkwy
- 6325 Randolph St
- 1180 Independence Dr
- 1210 Capitol Dr
- 7117 Bracken Pkwy
- 6908 Dunlin Ct
- 777 Hidden Oak Trail Unit 2A
- 692 Hidden Oak Trail Unit 2A
- 9256 Norris Dr
- 9220 Norris Dr
- 563 Hidden Oak Dr
- 1641 Magnolia Dr
- 1576 Lilac Ct
- 1359 State St
- 1410 Lake St
- 1450 Lake St
- 1446 Lake St
- 0 W 61st Ave
- 7538 71st Ct
