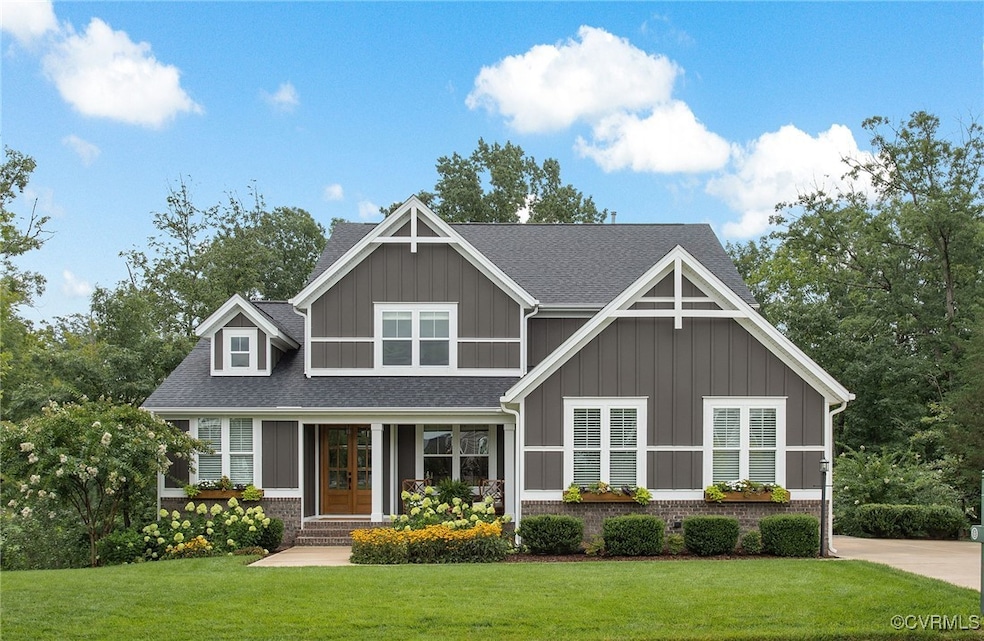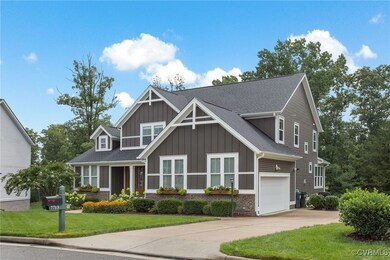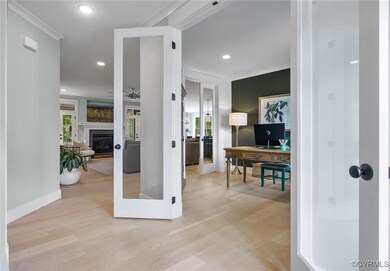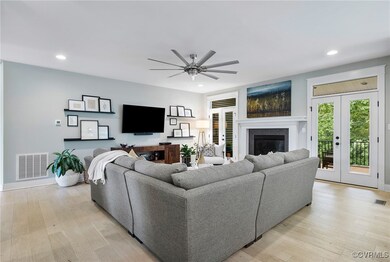
7713 Ladybells Place Chesterfield, VA 23120
Moseley NeighborhoodHighlights
- Golf Course Community
- Outdoor Pool
- Transitional Architecture
- Cosby High School Rated A
- Clubhouse
- Wood Flooring
About This Home
As of October 2024Welcome home to this GORGEOUS, METICULOUSLY-KEPT, MODEL-LIKE Home in the highly sought-after Magnolia Green! This adorable like-new 4-Bedroom, 3.5 Bathroom Home has Primary Bedrooms on both the 1st and 2nd floors with Ensuite Bathrooms! It is located on a VERY PRIVATE .3-acre Lot with Backyard Golf Course Views and easy access to Walking Paths. Enter the beautiful Double-Doors off of the Front Porch area into the Open-Concept Floor Plan to include an Office with Double French-Door Entry. Upgraded Wide-Plank Hardwood Floors are throughout the First Floor main living areas and Stairs to 2nd Floor. The Family Room includes two French Doors to Screened-In Porch area overlooking the Private Backyard/Patio area. The Kitchen is a Chef's dream with upgraded to-the-ceiling Cabinetry, Quartz Countertops, upgraded Pendant Lighting, Glass-Front Cabinets with Lighting, Gas Cooktop, Wall Oven, Pantry with Wood Shelving, a Herringbone Backsplash w/ Under Cabinet Lighting, and a huge Island with Farmhouse Sink. The 1st Floor Primary Suite includes 2 spacious His and Her Walk-in Closets with Ensuite Bathroom, large Shower w/Frameless Shower door, a modern Standalone Tub, and His/Her Vanities w/ Granite. The 2nd Floor includes a spacious Loft, a 2nd Primary Bedroom w/Ensuite Bathroom to include 2 Walk-in Closets, and 2 more Secondary Bedrooms w/ Jack and Jill Bathroom. Outdoor Features include a beautiful Outdoor wood-burning Fireplace and Patio area w/ upgraded Landscaping and Outdoor Lighting! There is a spacious storage area in the Crawlspace with a Subfloor, Lighting, GFI's and Dehumidifier that was added in the last 4 years. Magnolia Green is a Golf Course Community, to include a Tennis Center, Clubhouse, Resort-Style Pool, Walking Paths and more! Enjoy the convenience of living close to Trendy Restaurants, Shopping, Major Thoroughfares and Blue-Ribbon Award-Winning Schools! Don't miss this amazing home!
Last Agent to Sell the Property
Real Broker LLC Brokerage Email: Membership@TheRealBrokerage.com License #0225207369 Listed on: 09/17/2024

Home Details
Home Type
- Single Family
Est. Annual Taxes
- $5,625
Year Built
- Built in 2018
Lot Details
- 0.31 Acre Lot
- Sprinkler System
- Zoning described as R9
HOA Fees
- $102 Monthly HOA Fees
Parking
- 2 Car Direct Access Garage
- Garage Door Opener
- Driveway
Home Design
- Transitional Architecture
- Frame Construction
- Shingle Roof
- Composition Roof
- Vinyl Siding
Interior Spaces
- 3,391 Sq Ft Home
- 2-Story Property
- Wired For Data
- High Ceiling
- Ceiling Fan
- Recessed Lighting
- 2 Fireplaces
- Wood Burning Fireplace
- Gas Fireplace
- French Doors
- Loft
- Screened Porch
- Crawl Space
Kitchen
- Breakfast Area or Nook
- Eat-In Kitchen
- <<builtInOvenToken>>
- Gas Cooktop
- Range Hood
- <<microwave>>
- Dishwasher
- Kitchen Island
- Granite Countertops
- Disposal
Flooring
- Wood
- Carpet
- Ceramic Tile
Bedrooms and Bathrooms
- 4 Bedrooms
- Primary Bedroom on Main
- En-Suite Primary Bedroom
- Walk-In Closet
- Double Vanity
- Garden Bath
Outdoor Features
- Outdoor Pool
- Patio
- Exterior Lighting
Schools
- Moseley Elementary School
- Tomahawk Creek Middle School
- Cosby High School
Utilities
- Forced Air Zoned Heating and Cooling System
- Heating System Uses Natural Gas
- Heat Pump System
- Tankless Water Heater
- High Speed Internet
- Cable TV Available
Listing and Financial Details
- Tax Lot 13
- Assessor Parcel Number 705-66-98-00-600-000
Community Details
Overview
- Magnolia Green Subdivision
Amenities
- Common Area
- Clubhouse
Recreation
- Golf Course Community
- Community Playground
- Community Pool
- Trails
Ownership History
Purchase Details
Home Financials for this Owner
Home Financials are based on the most recent Mortgage that was taken out on this home.Purchase Details
Purchase Details
Purchase Details
Home Financials for this Owner
Home Financials are based on the most recent Mortgage that was taken out on this home.Purchase Details
Home Financials for this Owner
Home Financials are based on the most recent Mortgage that was taken out on this home.Similar Homes in the area
Home Values in the Area
Average Home Value in this Area
Purchase History
| Date | Type | Sale Price | Title Company |
|---|---|---|---|
| Deed | $769,000 | Fidelity National Title | |
| Deed | -- | None Listed On Document | |
| Deed | -- | None Listed On Document | |
| Warranty Deed | -- | None Listed On Document | |
| Warranty Deed | $543,110 | Attorney | |
| Special Warranty Deed | $260,000 | Attorney |
Mortgage History
| Date | Status | Loan Amount | Loan Type |
|---|---|---|---|
| Open | $650,000 | New Conventional | |
| Previous Owner | $373,957 | Stand Alone Refi Refinance Of Original Loan | |
| Previous Owner | $383,482 | VA | |
| Previous Owner | $385,000 | VA | |
| Previous Owner | $1,500,000 | Credit Line Revolving |
Property History
| Date | Event | Price | Change | Sq Ft Price |
|---|---|---|---|---|
| 10/18/2024 10/18/24 | Sold | $769,000 | 0.0% | $227 / Sq Ft |
| 09/20/2024 09/20/24 | Pending | -- | -- | -- |
| 09/17/2024 09/17/24 | For Sale | $769,000 | -- | $227 / Sq Ft |
Tax History Compared to Growth
Tax History
| Year | Tax Paid | Tax Assessment Tax Assessment Total Assessment is a certain percentage of the fair market value that is determined by local assessors to be the total taxable value of land and additions on the property. | Land | Improvement |
|---|---|---|---|---|
| 2025 | $6,432 | $660,700 | $108,000 | $552,700 |
| 2024 | $6,432 | $638,000 | $105,600 | $532,400 |
| 2023 | $5,625 | $618,100 | $102,000 | $516,100 |
| 2022 | $4,985 | $541,800 | $94,800 | $447,000 |
| 2021 | $5,084 | $505,100 | $91,200 | $413,900 |
| 2020 | $4,756 | $500,600 | $90,000 | $410,600 |
| 2019 | $4,624 | $486,700 | $87,600 | $399,100 |
| 2018 | $1,307 | $87,600 | $87,600 | $0 |
| 2017 | $1,290 | $84,000 | $84,000 | $0 |
| 2016 | $772 | $80,400 | $80,400 | $0 |
| 2015 | $643 | $67,000 | $67,000 | $0 |
Agents Affiliated with this Home
-
Sarah Holton

Seller's Agent in 2024
Sarah Holton
Real Broker LLC
(804) 432-0669
17 in this area
98 Total Sales
-
Matt Cullather

Buyer's Agent in 2024
Matt Cullather
Real Broker LLC
(804) 301-6288
6 in this area
246 Total Sales
Map
Source: Central Virginia Regional MLS
MLS Number: 2424422
APN: 705-66-98-00-600-000
- 17418 Ladybells Dr
- 17412 Trevino Pkwy
- 17633 Memorial Tournament Dr
- 7201 Stafford Park Dr
- 6906 Stafford Park Dr
- 7009 Desert Candle Dr
- 6931 Carden Park Dr
- 6948 Desert Candle Dr
- 6913 Carden Park Dr
- 6645 Citory Way Unit 205
- 17419 Great Falls Cir
- 6712 White Daisy Ct
- 7101 Bonallack Bend
- 11706 Black Alder Dr
- 6448 Twin Falls Terrace
- 6501 White Rock Terrace
- 8500 Baldwin Creek Rd
- 18007 Twin Falls Ln
- 6720 Mayland Ridge Lane;
- 6800 Calla Lily Dr






