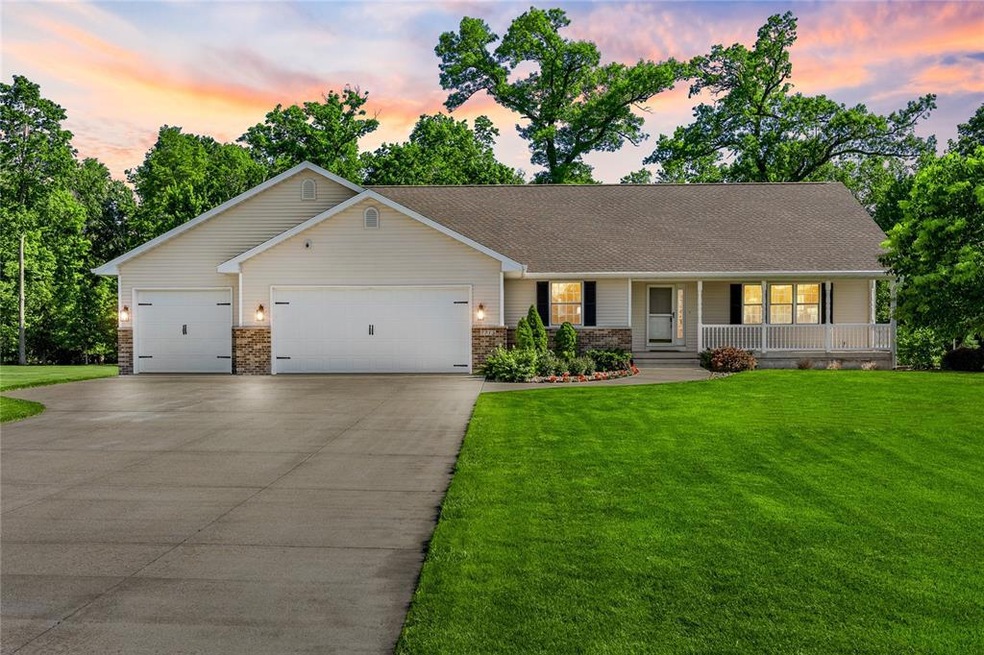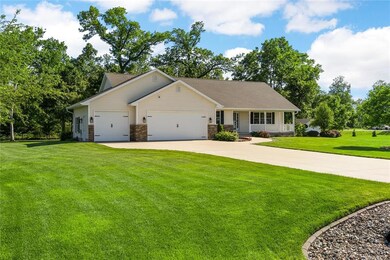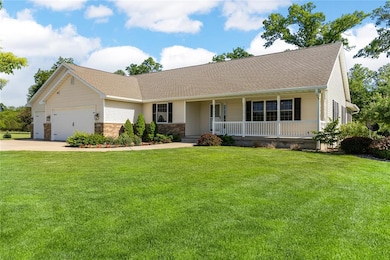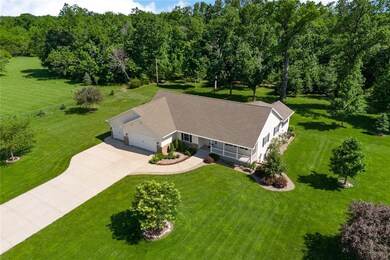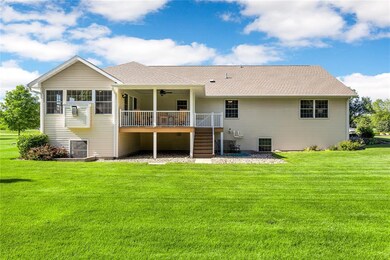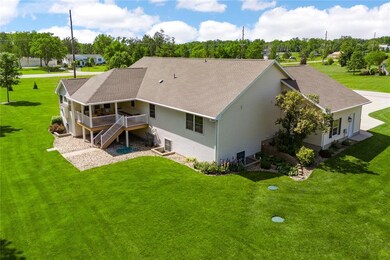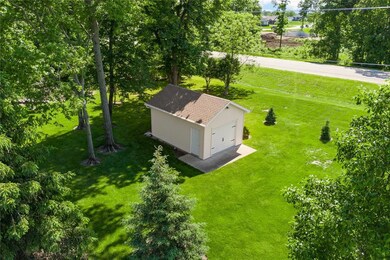
7715 Featherstone Ct Cedar Rapids, IA 52411
Highlights
- Deck
- Recreation Room
- Vaulted Ceiling
- John F. Kennedy High School Rated A-
- Wooded Lot
- Ranch Style House
About This Home
As of July 2024This home is situated on 2 acres of fully irrigated land and provides a peaceful retreat while being conveniently located minutes away from city amenities. The kitchen features ample cabinet space with under and over cabinet lighting. Vaulted ceilings flow throughout the living room, dining room, kitchen and sun room. A sun room adorned with a new gas-burning fireplace creates a cozy ambiance for relaxation year-round. A newly added maintenance-free covered deck with built in seating and storage is ideal for enjoying the outdoors in any weather.
The main level features three bedrooms and two full bathrooms. The layout also includes a mudroom off of the garage with a washer and dryer. In the lower level, ample living space with a fourth bedroom along with two additional non-conforming bedrooms or versatile bonus rooms. The lower level also boasts a kitchenette equipped with a refrigerator, sink, microwave, and an island.
Home Details
Home Type
- Single Family
Est. Annual Taxes
- $5,653
Year Built
- 2002
Lot Details
- 2.01 Acre Lot
- Irrigation
- Wooded Lot
Home Design
- Ranch Style House
- Poured Concrete
- Frame Construction
- Vinyl Construction Material
Interior Spaces
- Vaulted Ceiling
- Gas Fireplace
- Family Room
- Formal Dining Room
- Recreation Room
- Basement Fills Entire Space Under The House
Kitchen
- Breakfast Bar
- Range
- Microwave
- Dishwasher
- Disposal
Bedrooms and Bathrooms
- 4 Bedrooms | 3 Main Level Bedrooms
Laundry
- Laundry on main level
- Dryer
- Washer
Parking
- 4 Car Garage
- Heated Garage
- Garage Door Opener
Outdoor Features
- Deck
Utilities
- Forced Air Cooling System
- Heating System Uses Gas
- Community Well
- Gas Water Heater
- Water Softener is Owned
- Septic System
- Cable TV Available
Ownership History
Purchase Details
Home Financials for this Owner
Home Financials are based on the most recent Mortgage that was taken out on this home.Purchase Details
Home Financials for this Owner
Home Financials are based on the most recent Mortgage that was taken out on this home.Purchase Details
Home Financials for this Owner
Home Financials are based on the most recent Mortgage that was taken out on this home.Purchase Details
Home Financials for this Owner
Home Financials are based on the most recent Mortgage that was taken out on this home.Purchase Details
Similar Homes in Cedar Rapids, IA
Home Values in the Area
Average Home Value in this Area
Purchase History
| Date | Type | Sale Price | Title Company |
|---|---|---|---|
| Warranty Deed | $601,000 | None Listed On Document | |
| Quit Claim Deed | -- | None Listed On Document | |
| Warranty Deed | $469,500 | None Available | |
| Warranty Deed | $334,500 | None Available | |
| Warranty Deed | $57,500 | -- |
Mortgage History
| Date | Status | Loan Amount | Loan Type |
|---|---|---|---|
| Open | $451,000 | New Conventional | |
| Closed | $515,000 | Construction | |
| Previous Owner | $190,000 | Credit Line Revolving | |
| Previous Owner | $249,700 | New Conventional | |
| Previous Owner | $160,100 | New Conventional | |
| Previous Owner | $33,165 | Purchase Money Mortgage | |
| Previous Owner | $268,000 | Purchase Money Mortgage |
Property History
| Date | Event | Price | Change | Sq Ft Price |
|---|---|---|---|---|
| 07/15/2024 07/15/24 | Sold | $601,000 | +1.2% | $165 / Sq Ft |
| 05/26/2024 05/26/24 | Pending | -- | -- | -- |
| 05/26/2024 05/26/24 | For Sale | $594,000 | +26.5% | $163 / Sq Ft |
| 12/10/2021 12/10/21 | Sold | $469,500 | -1.2% | $129 / Sq Ft |
| 10/22/2021 10/22/21 | Pending | -- | -- | -- |
| 10/18/2021 10/18/21 | For Sale | $475,000 | -- | $131 / Sq Ft |
Tax History Compared to Growth
Tax History
| Year | Tax Paid | Tax Assessment Tax Assessment Total Assessment is a certain percentage of the fair market value that is determined by local assessors to be the total taxable value of land and additions on the property. | Land | Improvement |
|---|---|---|---|---|
| 2023 | $5,108 | $455,600 | $78,000 | $377,600 |
| 2022 | $5,094 | $373,700 | $78,000 | $295,700 |
| 2021 | $5,262 | $373,700 | $78,000 | $295,700 |
| 2020 | $5,262 | $357,000 | $55,100 | $301,900 |
| 2019 | $4,754 | $330,000 | $55,100 | $274,900 |
| 2018 | $4,652 | $330,000 | $55,100 | $274,900 |
| 2017 | $4,763 | $322,800 | $55,100 | $267,700 |
| 2016 | $4,763 | $322,800 | $55,100 | $267,700 |
| 2015 | $4,793 | $322,800 | $55,100 | $267,700 |
| 2014 | $4,664 | $322,800 | $55,100 | $267,700 |
| 2013 | $4,570 | $322,800 | $55,100 | $267,700 |
Agents Affiliated with this Home
-
Ali Fortin
A
Seller's Agent in 2024
Ali Fortin
Pinnacle Realty LLC
(319) 601-9868
90 Total Sales
-
Heather Morris

Seller's Agent in 2021
Heather Morris
SKOGMAN REALTY
(319) 366-6427
406 Total Sales
Map
Source: Cedar Rapids Area Association of REALTORS®
MLS Number: 2403465
APN: 12234-01014-00000
- 9217 Feather Ridge Pass
- 9350 Feather Ridge Way
- Lot 23 Feather Ridge Pass
- 9243 Feather Ridge Pass
- 8050 Jandel Ct
- 0
- 10205 Feather Ridge Rd
- 5823 Timber Creek Rd
- 3012 Prairielight Ct
- 3015 Prairielight Ct
- 3011 Prairielight Ct
- 3003 Prairielight Ct
- 2911 Savannah Dr
- 2890 Meadow Ct
- 3534 Reed Rd
- 3551 Mclain Way
- 3553 Mclain Way
- 5951 Shiloh Ln NE
- 3526 Reed Rd
- 3678 Mclain Way
