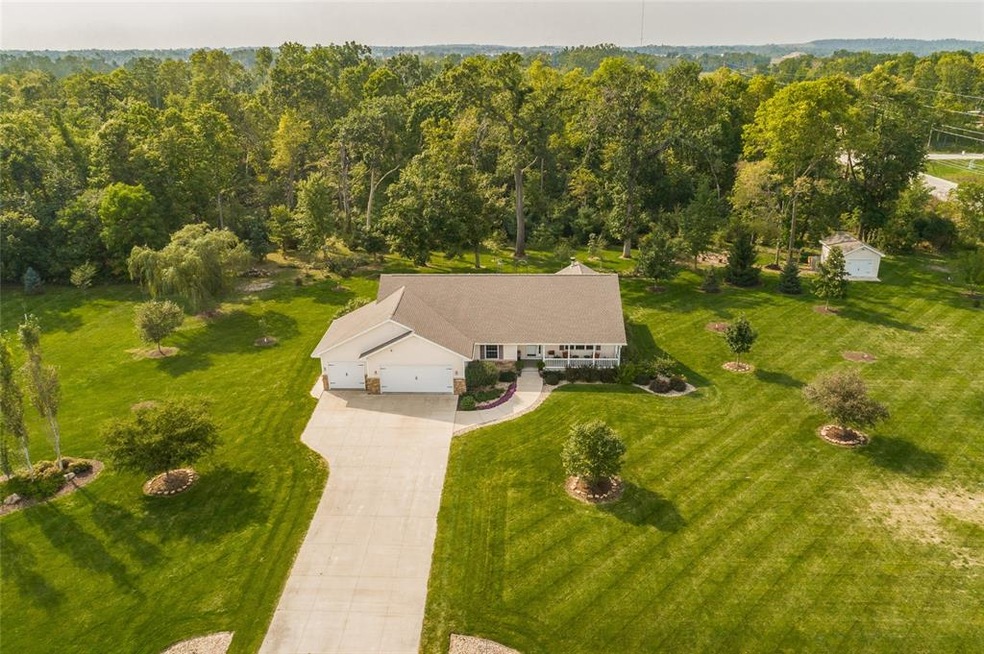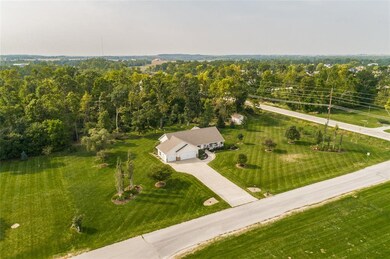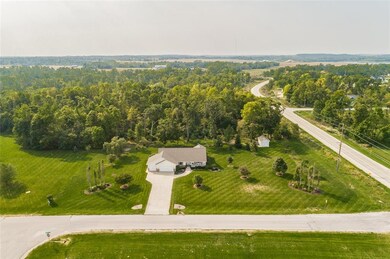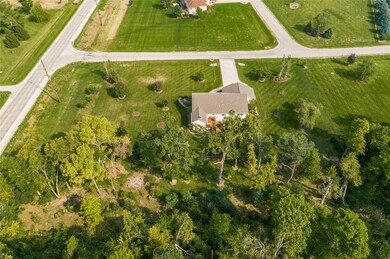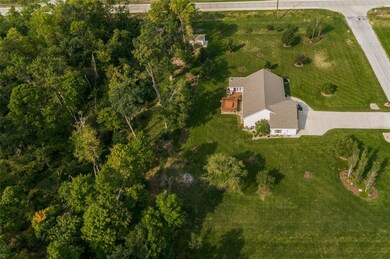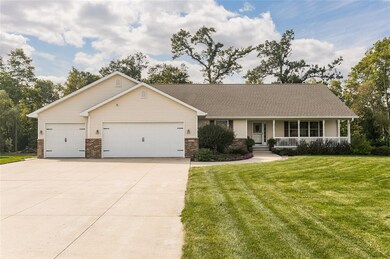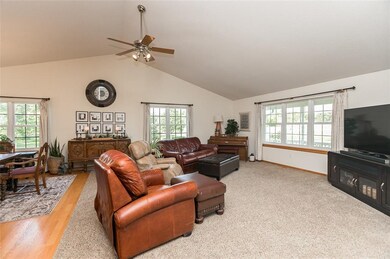
7715 Featherstone Ct Cedar Rapids, IA 52411
Highlights
- Deck
- Recreation Room
- Vaulted Ceiling
- John F. Kennedy High School Rated A-
- Wooded Lot
- Ranch Style House
About This Home
As of July 2024*SALE PENDING. An ideal setting and a stunning departure from the ordinary with 2 acres of land and a wooded rear yard. The park like setting gives you the freedom to have space yet city amenities in a few minute drive. 3,638 finished square feet ranch home with an open main level floor plan. Amenities include a laundry or mud room entering from the garage, a southern facing sun room with plenty of natural light, and an updated kitchen with island and bar seating. Soaring ceilings welcome you from the front door into the great room. The main bedroom offers a large walk in closet and bathroom suite. The lower level offers the 4th bedroom and 3rd full bath, 2 bonus rooms with large windows, and an expansive recreation room. Plenty of storage or garage space with an oversized attached 3 car and detached 14' x 20' garage with concrete floor, electricity, and door opener. This rare find home is in the Viola Gibson, Harding, Kennedy school district. 2020 new shingles, 2021 New 1,500 gallon septic tank. $125/ year well association fee. Average monthly gas: $72.00, electric: $90.00.
Home Details
Home Type
- Single Family
Est. Annual Taxes
- $5,644
Year Built
- 2002
Lot Details
- 2.01 Acre Lot
- Irrigation
- Wooded Lot
HOA Fees
- $10 Monthly HOA Fees
Home Design
- Ranch Style House
- Brick Exterior Construction
- Poured Concrete
- Frame Construction
- Vinyl Construction Material
Interior Spaces
- Vaulted Ceiling
- Wood Burning Fireplace
- Great Room
- Combination Kitchen and Dining Room
- Recreation Room
- Basement Fills Entire Space Under The House
- Laundry on main level
Kitchen
- Breakfast Bar
- Range<<rangeHoodToken>>
- <<microwave>>
- Dishwasher
- Disposal
Bedrooms and Bathrooms
- 4 Bedrooms | 3 Main Level Bedrooms
Parking
- 4 Car Attached Garage
- Heated Garage
- Garage Door Opener
Outdoor Features
- Deck
Utilities
- Forced Air Cooling System
- Heating System Uses Gas
- Community Well
- Gas Water Heater
- Water Softener is Owned
- Septic System
- Cable TV Available
Listing and Financial Details
- Home warranty included in the sale of the property
Ownership History
Purchase Details
Home Financials for this Owner
Home Financials are based on the most recent Mortgage that was taken out on this home.Purchase Details
Home Financials for this Owner
Home Financials are based on the most recent Mortgage that was taken out on this home.Purchase Details
Home Financials for this Owner
Home Financials are based on the most recent Mortgage that was taken out on this home.Purchase Details
Home Financials for this Owner
Home Financials are based on the most recent Mortgage that was taken out on this home.Purchase Details
Similar Homes in the area
Home Values in the Area
Average Home Value in this Area
Purchase History
| Date | Type | Sale Price | Title Company |
|---|---|---|---|
| Warranty Deed | $601,000 | None Listed On Document | |
| Quit Claim Deed | -- | None Listed On Document | |
| Warranty Deed | $469,500 | None Available | |
| Warranty Deed | $334,500 | None Available | |
| Warranty Deed | $57,500 | -- |
Mortgage History
| Date | Status | Loan Amount | Loan Type |
|---|---|---|---|
| Open | $451,000 | New Conventional | |
| Closed | $515,000 | Construction | |
| Previous Owner | $190,000 | Credit Line Revolving | |
| Previous Owner | $249,700 | New Conventional | |
| Previous Owner | $160,100 | New Conventional | |
| Previous Owner | $33,165 | Purchase Money Mortgage | |
| Previous Owner | $268,000 | Purchase Money Mortgage |
Property History
| Date | Event | Price | Change | Sq Ft Price |
|---|---|---|---|---|
| 07/15/2024 07/15/24 | Sold | $601,000 | +1.2% | $165 / Sq Ft |
| 05/26/2024 05/26/24 | Pending | -- | -- | -- |
| 05/26/2024 05/26/24 | For Sale | $594,000 | +26.5% | $163 / Sq Ft |
| 12/10/2021 12/10/21 | Sold | $469,500 | -1.2% | $129 / Sq Ft |
| 10/22/2021 10/22/21 | Pending | -- | -- | -- |
| 10/18/2021 10/18/21 | For Sale | $475,000 | -- | $131 / Sq Ft |
Tax History Compared to Growth
Tax History
| Year | Tax Paid | Tax Assessment Tax Assessment Total Assessment is a certain percentage of the fair market value that is determined by local assessors to be the total taxable value of land and additions on the property. | Land | Improvement |
|---|---|---|---|---|
| 2023 | $5,108 | $455,600 | $78,000 | $377,600 |
| 2022 | $5,094 | $373,700 | $78,000 | $295,700 |
| 2021 | $5,262 | $373,700 | $78,000 | $295,700 |
| 2020 | $5,262 | $357,000 | $55,100 | $301,900 |
| 2019 | $4,754 | $330,000 | $55,100 | $274,900 |
| 2018 | $4,652 | $330,000 | $55,100 | $274,900 |
| 2017 | $4,763 | $322,800 | $55,100 | $267,700 |
| 2016 | $4,763 | $322,800 | $55,100 | $267,700 |
| 2015 | $4,793 | $322,800 | $55,100 | $267,700 |
| 2014 | $4,664 | $322,800 | $55,100 | $267,700 |
| 2013 | $4,570 | $322,800 | $55,100 | $267,700 |
Agents Affiliated with this Home
-
Ali Fortin
A
Seller's Agent in 2024
Ali Fortin
Pinnacle Realty LLC
(319) 601-9868
90 Total Sales
-
Heather Morris

Seller's Agent in 2021
Heather Morris
SKOGMAN REALTY
(319) 366-6427
406 Total Sales
Map
Source: Cedar Rapids Area Association of REALTORS®
MLS Number: 2107275
APN: 12234-01014-00000
- 9217 Feather Ridge Pass
- 9350 Feather Ridge Way
- Lot 23 Feather Ridge Pass
- 9243 Feather Ridge Pass
- 8050 Jandel Ct
- 0
- 10205 Feather Ridge Rd
- 5823 Timber Creek Rd
- 3012 Prairielight Ct
- 3015 Prairielight Ct
- 3011 Prairielight Ct
- 3003 Prairielight Ct
- 2911 Savannah Dr
- 2890 Meadow Ct
- 3534 Reed Rd
- 3551 Mclain Way
- 3553 Mclain Way
- 5951 Shiloh Ln NE
- 3526 Reed Rd
- 3678 Mclain Way
