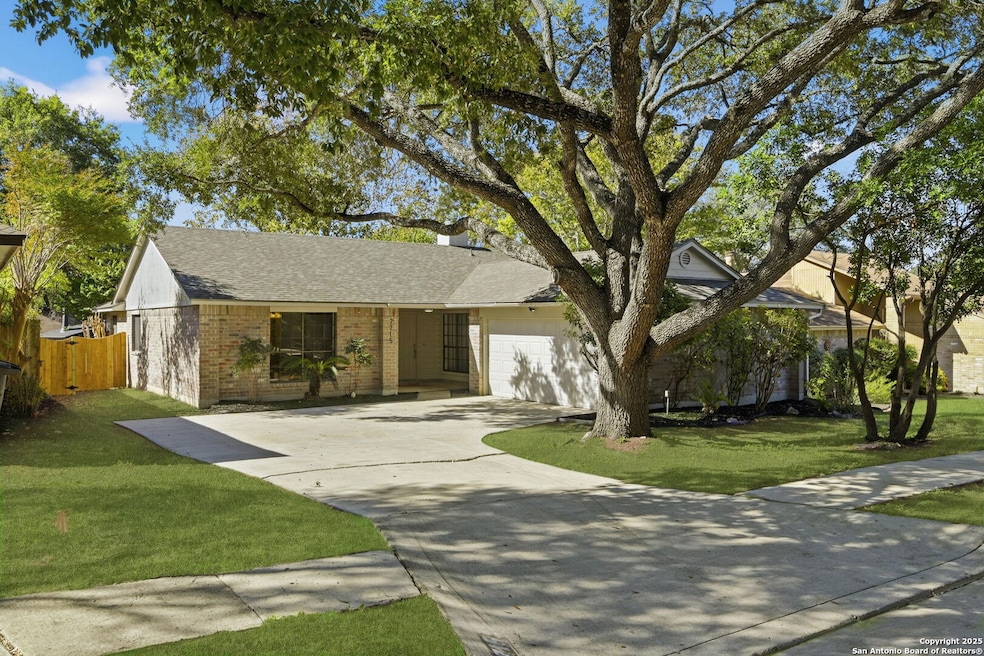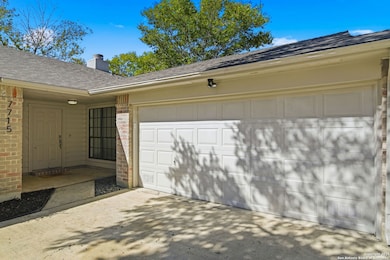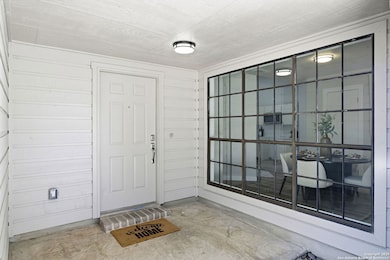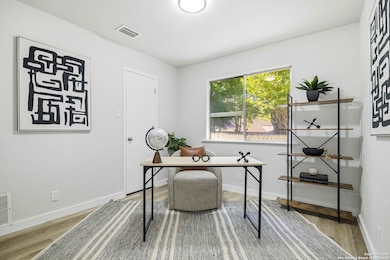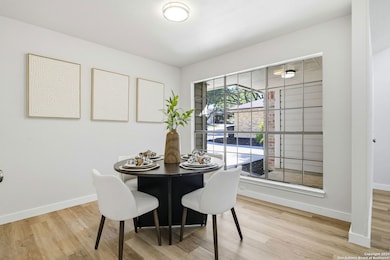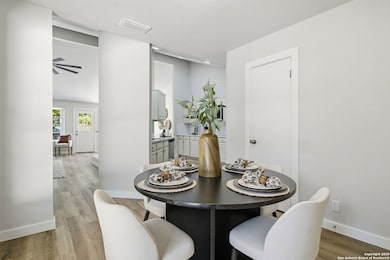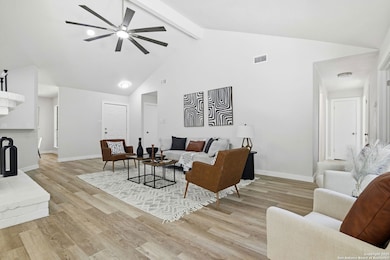7715 Nimrod San Antonio, TX 78240
Estimated payment $2,124/month
Highlights
- Mature Trees
- Sport Court
- Eat-In Kitchen
- Community Pool
- 2 Car Attached Garage
- Walk-In Closet
About This Home
Discover comfort, style and convenience in this beautifully refreshed one-story home featuring 4 bedrooms and 2 full baths, nestled in one of the area's most sought after neighborhoods. Thoughtfully updated with fresh finishes and modern touches, this home offers a bright and welcoming layout idea for both everyday living and entertaining. Each bedroom offers flexibility of sleeping, a home office, or guest accommodations , giving you room to live, work and relax with ease. Step outside and enjoy a location that truly enhances your lifestyle. Just minutes away to popular restaurants, great shopping, and the Medical Center, this home places convenience at your fingertips while offering the comfort of a well-established community. Move-in ready and full of charm, this is the home you've been waiting for.
Listing Agent
Robert Guerrero
JMAT COMPANY, REALTORS Listed on: 11/07/2025
Home Details
Home Type
- Single Family
Est. Annual Taxes
- $6,671
Year Built
- Built in 1985
Lot Details
- 6,490 Sq Ft Lot
- Fenced
- Level Lot
- Mature Trees
HOA Fees
- $17 Monthly HOA Fees
Home Design
- Brick Exterior Construction
- Slab Foundation
- Composition Roof
Interior Spaces
- 1,598 Sq Ft Home
- Property has 1 Level
- Ceiling Fan
- Chandelier
- Gas Fireplace
- Living Room with Fireplace
- Vinyl Flooring
- Fire and Smoke Detector
Kitchen
- Eat-In Kitchen
- Stove
- Microwave
- Dishwasher
- Disposal
Bedrooms and Bathrooms
- 4 Bedrooms
- Walk-In Closet
- 2 Full Bathrooms
Laundry
- Laundry Room
- Laundry on main level
- Washer Hookup
Parking
- 2 Car Attached Garage
- Driveway Level
Schools
- Rhodes Elementary School
- Neff Pat Middle School
- Marshall High School
Utilities
- Central Heating and Cooling System
- Window Unit Heating System
- Electric Water Heater
Additional Features
- No Carpet
- Rain Gutters
Listing and Financial Details
- Legal Lot and Block 20 / 5
- Assessor Parcel Number 173450050200
Community Details
Overview
- $200 HOA Transfer Fee
- Property Owners Association Of Apple Creek, Inc. Association
- Apple Creek Subdivision
- Mandatory home owners association
Recreation
- Sport Court
- Community Pool
- Park
Map
Home Values in the Area
Average Home Value in this Area
Tax History
| Year | Tax Paid | Tax Assessment Tax Assessment Total Assessment is a certain percentage of the fair market value that is determined by local assessors to be the total taxable value of land and additions on the property. | Land | Improvement |
|---|---|---|---|---|
| 2025 | $1,167 | $287,370 | $80,220 | $207,150 |
| 2024 | $1,167 | $286,275 | $80,220 | $211,110 |
| 2023 | $1,210 | $260,250 | $80,220 | $220,200 |
| 2022 | $5,857 | $236,591 | $60,750 | $210,360 |
| 2021 | $5,514 | $215,083 | $49,780 | $169,040 |
| 2020 | $5,101 | $195,530 | $30,810 | $164,720 |
| 2019 | $5,103 | $190,510 | $30,810 | $159,700 |
| 2018 | $4,808 | $179,380 | $30,810 | $148,570 |
| 2017 | $4,758 | $177,188 | $30,810 | $150,570 |
| 2016 | $4,325 | $161,080 | $30,810 | $130,270 |
| 2015 | $1,628 | $146,487 | $24,950 | $125,820 |
| 2014 | $1,628 | $133,170 | $0 | $0 |
Property History
| Date | Event | Price | List to Sale | Price per Sq Ft |
|---|---|---|---|---|
| 11/07/2025 11/07/25 | For Sale | $295,000 | -- | $185 / Sq Ft |
Purchase History
| Date | Type | Sale Price | Title Company |
|---|---|---|---|
| Deed | -- | None Listed On Document | |
| Warranty Deed | -- | Infinite Title Solutions | |
| Deed | -- | None Listed On Document |
Mortgage History
| Date | Status | Loan Amount | Loan Type |
|---|---|---|---|
| Open | $205,082 | Construction |
Source: San Antonio Board of REALTORS®
MLS Number: 1921370
APN: 17345-005-0200
- 6003 Broadmeadow
- 6050 Broadmeadow
- 6107 John Chapman
- 5810 Rue Bourbon
- 5806 Rue Royale
- 6211 John Chapman
- 5818 Shadow Glen
- 5830 Gomer Pyle
- 5827 Shadow Glen
- 6022 Bantry Bay
- 5831 Dan Duryea St
- 7727 Wexford Hollow
- 6323 Broadmeadow
- 5822 Dan Duryea St
- 5551 Painter Green
- 6330 Crab Orchard
- 7914 Pine Manor Dr
- 7731 Wexford Ridge
- 5718 Wexford Brook
- 6227 Lantern Creek
- 5810 Rue Bourbon
- 5806 Rue Royale
- 5944 Danny Kaye Dr Unit 1
- 5827 Shadow Glen Unit 3 -UPSTAIRS
- 6022 Bantry Bay
- 6050 Bantry Bay
- 5727 Bogart Dr
- 7839 Galaway Bay
- 5711 N Knoll
- 5522 Painter Green
- 6015 Wexford Place
- 6035 Norse
- 7207 Painter Way
- 5814 Cary Grant Dr
- 7227 Trace Buckle Dr
- 6006 Wexford Brook
- 8000 Oakdell Way
- 7711 Wexford Grove
- 6123 Celtic
- 7221 Lamb Rd
