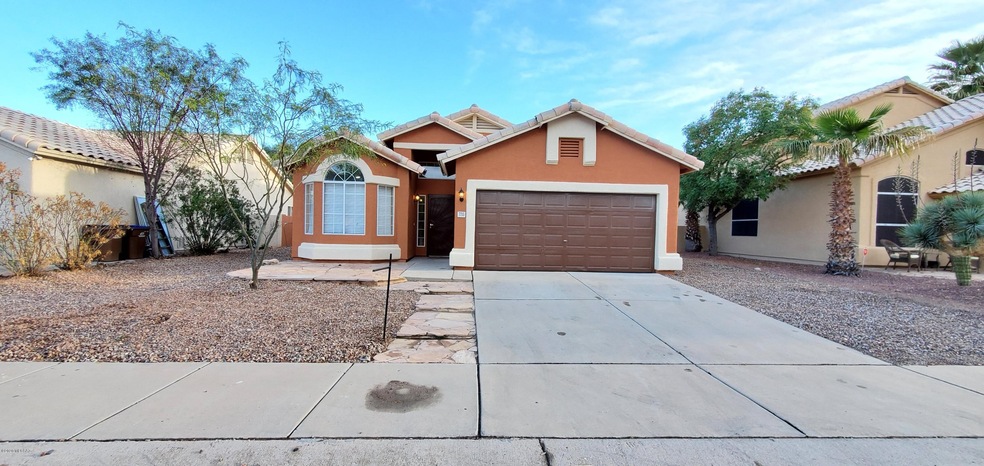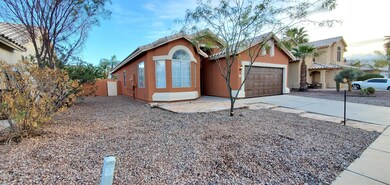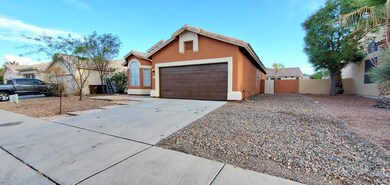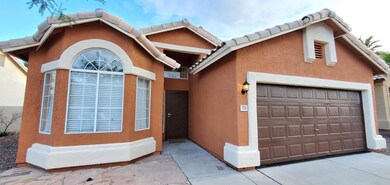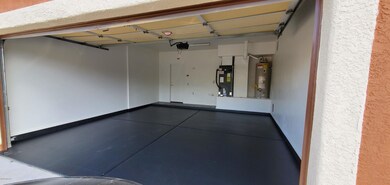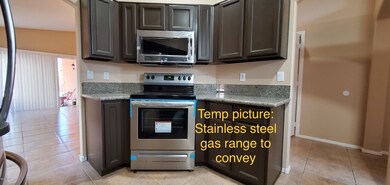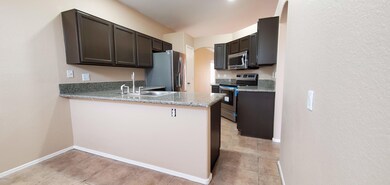
7715 W Summer Sky Dr Tucson, AZ 85743
Acacia Trails NeighborhoodHighlights
- Fitness Center
- 2 Car Garage
- Contemporary Architecture
- Rattlesnake Ridge Elementary School Rated A-
- Clubhouse
- Vaulted Ceiling
About This Home
As of July 2025Beautifully remodeled 1,557 sf home 3 bedroom 2 bathroom, sitting on a 6,534 sf land lot. New roof underlayment, NEW fresh paint inside/out, NEW cabinetry resurfacing, NEW granite, NEW kitchen appliances (gas range to convey), NEW light fixtures, NEW door hardware, NEW faucets, NEW carpet, NEW landscaping rocks and more! House won't last!! Gas range, HVAC and water heater. Gas meter was recently installed. Come see it today!Termite, sewer and home inspection available to buyer.
Last Agent to Sell the Property
Jorge Trevino Heredia
DeLex Realty, LLC 001 Listed on: 04/12/2020
Home Details
Home Type
- Single Family
Est. Annual Taxes
- $2,479
Year Built
- Built in 1994
Lot Details
- 6,534 Sq Ft Lot
- Lot Dimensions are 63'x104'x63'x103'
- Block Wall Fence
- Desert Landscape
- Property is zoned Pima County - CR3
HOA Fees
- $28 Monthly HOA Fees
Home Design
- Contemporary Architecture
- Wood Frame Construction
- Frame With Stucco
- Tile Roof
Interior Spaces
- 1,557 Sq Ft Home
- Property has 1 Level
- Vaulted Ceiling
- Ceiling Fan
- Double Pane Windows
- Family Room Off Kitchen
- Living Room
- Fire and Smoke Detector
- Laundry Room
Kitchen
- Breakfast Area or Nook
- Breakfast Bar
- Electric Range
- <<microwave>>
- Dishwasher
- Stainless Steel Appliances
- Disposal
Flooring
- Carpet
- Ceramic Tile
Bedrooms and Bathrooms
- 3 Bedrooms
- 2 Full Bathrooms
- Dual Vanity Sinks in Primary Bathroom
- Separate Shower in Primary Bathroom
- Soaking Tub
Parking
- 2 Car Garage
- Garage Door Opener
- Driveway
Outdoor Features
- Covered patio or porch
- Exterior Lighting
Schools
- Coyote Trail Elementary School
- Marana Middle School
- Marana High School
Utilities
- Forced Air Heating and Cooling System
- Heat Pump System
- Natural Gas Water Heater
- Cable TV Available
Additional Features
- No Interior Steps
- North or South Exposure
Community Details
Overview
- Association fees include common area maintenance
- Continental Ranch Community
- Continental Ranch Parcel 18 Subdivision
- The community has rules related to deed restrictions
Amenities
- Clubhouse
- Recreation Room
Recreation
- Tennis Courts
- Community Basketball Court
- Sport Court
- Fitness Center
- Community Pool
- Community Spa
- Jogging Path
Ownership History
Purchase Details
Home Financials for this Owner
Home Financials are based on the most recent Mortgage that was taken out on this home.Purchase Details
Home Financials for this Owner
Home Financials are based on the most recent Mortgage that was taken out on this home.Purchase Details
Home Financials for this Owner
Home Financials are based on the most recent Mortgage that was taken out on this home.Purchase Details
Home Financials for this Owner
Home Financials are based on the most recent Mortgage that was taken out on this home.Purchase Details
Home Financials for this Owner
Home Financials are based on the most recent Mortgage that was taken out on this home.Purchase Details
Home Financials for this Owner
Home Financials are based on the most recent Mortgage that was taken out on this home.Purchase Details
Home Financials for this Owner
Home Financials are based on the most recent Mortgage that was taken out on this home.Similar Homes in Tucson, AZ
Home Values in the Area
Average Home Value in this Area
Purchase History
| Date | Type | Sale Price | Title Company |
|---|---|---|---|
| Warranty Deed | -- | -- | |
| Warranty Deed | $249,900 | Long Title Agency Inc | |
| Warranty Deed | -- | Long Title | |
| Warranty Deed | $167,500 | Driggs Title Agency Inc | |
| Interfamily Deed Transfer | -- | Stewart Title & Trust Of Tuc | |
| Interfamily Deed Transfer | -- | Lsi | |
| Interfamily Deed Transfer | -- | Lsi | |
| Warranty Deed | $138,050 | -- | |
| Warranty Deed | $138,050 | -- | |
| Joint Tenancy Deed | $102,825 | -- |
Mortgage History
| Date | Status | Loan Amount | Loan Type |
|---|---|---|---|
| Open | $288,800 | New Conventional | |
| Previous Owner | $237,405 | New Conventional | |
| Previous Owner | $175,000 | Commercial | |
| Previous Owner | $138,750 | New Conventional | |
| Previous Owner | $158,000 | New Conventional | |
| Previous Owner | $110,440 | New Conventional | |
| Previous Owner | $104,250 | VA | |
| Closed | $20,707 | No Value Available |
Property History
| Date | Event | Price | Change | Sq Ft Price |
|---|---|---|---|---|
| 07/15/2025 07/15/25 | Sold | $340,000 | -2.9% | $218 / Sq Ft |
| 07/15/2025 07/15/25 | Pending | -- | -- | -- |
| 05/01/2025 05/01/25 | For Sale | $350,000 | +40.1% | $225 / Sq Ft |
| 11/24/2020 11/24/20 | Sold | $249,900 | 0.0% | $161 / Sq Ft |
| 10/25/2020 10/25/20 | Pending | -- | -- | -- |
| 04/12/2020 04/12/20 | For Sale | $249,900 | -- | $161 / Sq Ft |
Tax History Compared to Growth
Tax History
| Year | Tax Paid | Tax Assessment Tax Assessment Total Assessment is a certain percentage of the fair market value that is determined by local assessors to be the total taxable value of land and additions on the property. | Land | Improvement |
|---|---|---|---|---|
| 2024 | $2,942 | $19,181 | -- | -- |
| 2023 | $2,648 | $18,268 | $0 | $0 |
| 2022 | $2,648 | $17,398 | $0 | $0 |
| 2021 | $2,671 | $15,780 | $0 | $0 |
| 2020 | $2,537 | $15,780 | $0 | $0 |
| 2019 | $2,479 | $16,213 | $0 | $0 |
| 2018 | $2,412 | $13,632 | $0 | $0 |
| 2017 | $2,372 | $13,632 | $0 | $0 |
| 2016 | $2,250 | $12,983 | $0 | $0 |
| 2015 | $2,136 | $12,364 | $0 | $0 |
Agents Affiliated with this Home
-
Calvin Case

Seller's Agent in 2025
Calvin Case
OMNI Homes International
(520) 474-1777
3 in this area
289 Total Sales
-
Kelly Merritt
K
Buyer's Agent in 2025
Kelly Merritt
BIG REALTY Solutions, LLC
(520) 247-5685
2 in this area
57 Total Sales
-
J
Seller's Agent in 2020
Jorge Trevino Heredia
DeLex Realty, LLC 001
-
Jim Jacobs

Buyer's Agent in 2020
Jim Jacobs
Long Realty
(520) 444-1444
2 in this area
113 Total Sales
Map
Source: MLS of Southern Arizona
MLS Number: 22009818
APN: 226-17-0430
- 9041 N Shadow Rock Dr
- 9066 N School Hill Dr
- 8892 N Silver Moon Way
- 7871 W Sacramento Hill Dr
- 7620 W Running Bear Dr
- 7585 W Summer Sky Dr
- 7921 W Sacramento Hill Dr
- 8847 N Moonfire Dr
- 8844 N Twin Peaks Brooks Dr
- 7791 W Peace Pipe Rd
- 7445 W Mountain Sky Dr
- 7977 W Sunfire Dr
- 8010 W Mural Hill Dr
- 7420 W Aster Dr
- 8825 N Sherry Cervi Way
- 8821 N Sherry Cervi Way
- 8817 N Sherry Cervi Way
- 8813 N Sherry Cervi Way
- 7855 W Morning Light Way
- 8632 N Silver Moon Way
