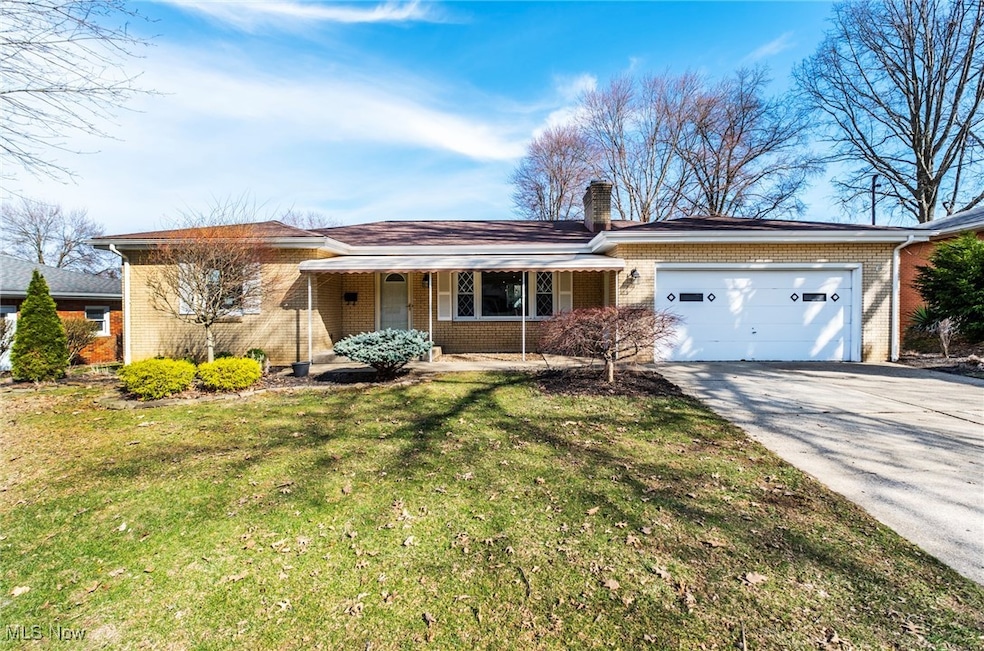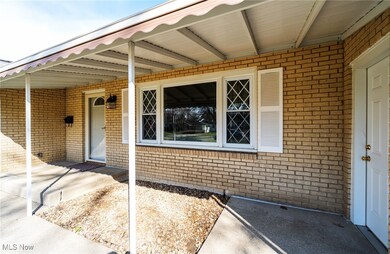
772 Edenridge Dr Youngstown, OH 44512
Highlights
- No HOA
- Enclosed patio or porch
- Forced Air Heating and Cooling System
- Robinwood Lane Elementary School Rated A
- 2 Car Attached Garage
- Wood Burning Fireplace
About This Home
As of April 2025Discover the perfect blend of modern elegance and cozy comfort in this completely updated 3-bedroom, 2-bathroom brick rick ranch. 772 Edenridge Drive, located in Boardman’s sought-after Applewood Acres, is only a short drive to restaurants, shopping, and entertainment, and a quick walk to Applewood Swim & Tennis Club. Head inside, and you’ll notice every detail, including the vinyl plank flooring, new interior doors, lighting, and fixtures, has been thoughtfully curated to present a neutral modern, organic aesthetic that exudes warmth and sophistication. The eat-in kitchen features sleek quartzite countertops, new cupboard doors, and brand new appliances. Step into the inviting sunroom, providing the perfect flow for indoor-and-outdoor entertaining. Or retreat to the spacious, finished basement offering endless possibilities for relaxation and fun! The attached 2-car garage with remote opener provides convenience and ample storage space. Newer roof, AC ~5years, electrical panels 2024, replaced pump on furnace, GFCI receptacles added... and MORE! All that’s left to do is pack your bags and move on in; welcome home!
Last Agent to Sell the Property
Keller Williams Chervenic Realty Brokerage Email: elizabethmutschler@kw.com 724-651-9345 License #2021003419 Listed on: 03/24/2025

Home Details
Home Type
- Single Family
Est. Annual Taxes
- $3,130
Year Built
- Built in 1960
Parking
- 2 Car Attached Garage
- Off-Street Parking
Home Design
- Brick Exterior Construction
- Asphalt Roof
Interior Spaces
- 1-Story Property
- Wood Burning Fireplace
Kitchen
- Range<<rangeHoodToken>>
- <<microwave>>
- Dishwasher
Bedrooms and Bathrooms
- 3 Main Level Bedrooms
- 2 Full Bathrooms
Partially Finished Basement
- Basement Fills Entire Space Under The House
- Laundry in Basement
Utilities
- Forced Air Heating and Cooling System
- Heating System Uses Gas
Additional Features
- Enclosed patio or porch
- 0.26 Acre Lot
Community Details
- No Home Owners Association
- Applewood Acres Subdivision
Listing and Financial Details
- Assessor Parcel Number 29-015-0-098.00-0
Ownership History
Purchase Details
Home Financials for this Owner
Home Financials are based on the most recent Mortgage that was taken out on this home.Purchase Details
Home Financials for this Owner
Home Financials are based on the most recent Mortgage that was taken out on this home.Purchase Details
Purchase Details
Similar Homes in Youngstown, OH
Home Values in the Area
Average Home Value in this Area
Purchase History
| Date | Type | Sale Price | Title Company |
|---|---|---|---|
| Warranty Deed | $285,000 | None Listed On Document | |
| Executors Deed | $89,000 | None Listed On Document | |
| Survivorship Deed | $100,000 | Reserve Title Of Ohio Llc | |
| Deed | $60,000 | -- |
Mortgage History
| Date | Status | Loan Amount | Loan Type |
|---|---|---|---|
| Open | $242,250 | New Conventional | |
| Previous Owner | $169,150 | New Conventional |
Property History
| Date | Event | Price | Change | Sq Ft Price |
|---|---|---|---|---|
| 04/30/2025 04/30/25 | Sold | $285,000 | -8.0% | $110 / Sq Ft |
| 03/24/2025 03/24/25 | For Sale | $309,900 | +55.7% | $120 / Sq Ft |
| 08/23/2024 08/23/24 | Sold | $199,000 | -13.1% | $154 / Sq Ft |
| 07/22/2024 07/22/24 | Pending | -- | -- | -- |
| 06/04/2024 06/04/24 | For Sale | $229,000 | -- | $177 / Sq Ft |
Tax History Compared to Growth
Tax History
| Year | Tax Paid | Tax Assessment Tax Assessment Total Assessment is a certain percentage of the fair market value that is determined by local assessors to be the total taxable value of land and additions on the property. | Land | Improvement |
|---|---|---|---|---|
| 2024 | $3,189 | $61,220 | $8,810 | $52,410 |
| 2023 | $2,625 | $61,220 | $8,810 | $52,410 |
| 2022 | $1,942 | $37,990 | $7,160 | $30,830 |
| 2021 | $1,943 | $37,990 | $7,160 | $30,830 |
| 2020 | $1,953 | $37,990 | $7,160 | $30,830 |
| 2019 | $1,832 | $32,750 | $6,170 | $26,580 |
| 2018 | $1,561 | $32,750 | $6,170 | $26,580 |
| 2017 | $1,539 | $32,750 | $6,170 | $26,580 |
| 2016 | $1,654 | $34,320 | $6,170 | $28,150 |
| 2015 | $1,622 | $34,320 | $6,170 | $28,150 |
| 2014 | $1,626 | $34,320 | $6,170 | $28,150 |
| 2013 | $1,606 | $34,320 | $6,170 | $28,150 |
Agents Affiliated with this Home
-
Elizabeth Mutschler
E
Seller's Agent in 2025
Elizabeth Mutschler
Keller Williams Chervenic Realty
(724) 651-9345
16 in this area
110 Total Sales
-
Melissa Palmer

Buyer's Agent in 2025
Melissa Palmer
Brokers Realty Group
(330) 727-0577
13 in this area
595 Total Sales
-
Renee Yacovone
R
Seller's Agent in 2024
Renee Yacovone
Howard Hanna
(330) 702-8400
5 in this area
43 Total Sales
Map
Source: MLS Now
MLS Number: 5108836
APN: 29-015-0-098.00-0
- 792 Forest Ridge Dr
- 772 Teakwood Dr
- 928 Edenridge Dr
- 388 Meadowbrook Ave
- 6001 Applecrest Dr
- 862 Cook Ave
- 0 Mathews Rd Unit 5038026
- 868 Cook Ave
- 745 Havenwood Dr
- 909 Cook Ave
- 383 Erskine Ave
- 0 Mulberry Ln Unit 5119623
- 197 Mathews Rd Unit B
- 783 Terraview Dr
- 217 Meadowbrook Ave
- 785 Terraview Dr
- 0 Cranberry Ln Unit 5119685
- 0 Cranberry Ln Unit 5119702
- 0 Cranberry Creek Unit 5119666
- 0 Cranberry Creek Unit 5119706






