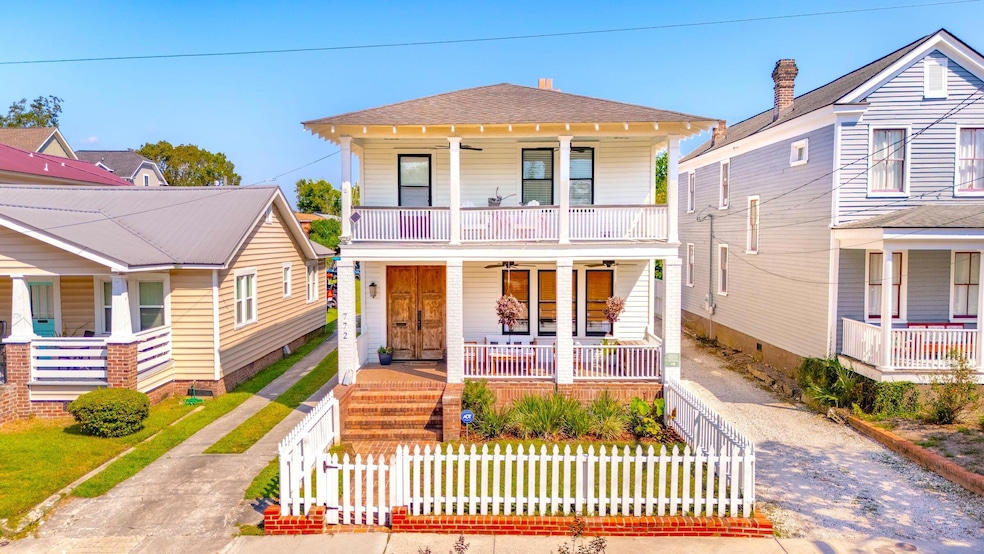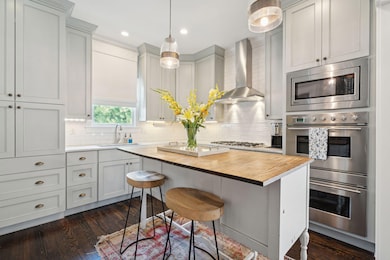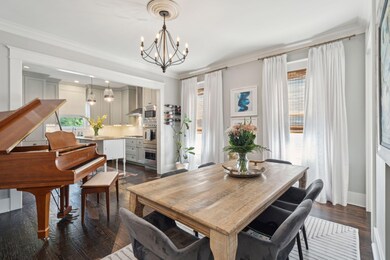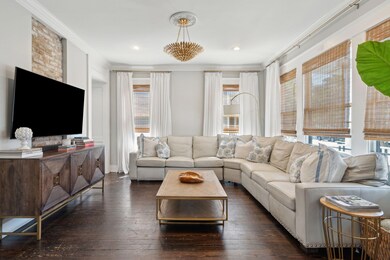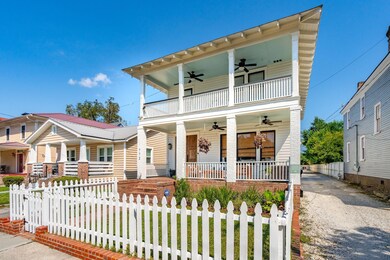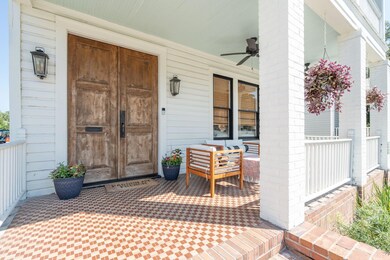
772 Rutledge Ave Charleston, SC 29403
North Central NeighborhoodHighlights
- Craftsman Architecture
- High Ceiling
- Front Porch
- Wood Flooring
- Formal Dining Room
- Eat-In Kitchen
About This Home
As of November 2024Welcome to 772 Rutledge Ave, an exquisitely renovated single-family home with AirBnB possibilities in the heart of Charleston's Wagener Terrace. This stunning 2,771 sq ft residence seamlessly blends historic charm with modern luxury, featuring 4 spacious bedrooms and 3.5 beautifully appointed bathrooms.Step through the foyer and be greeted by the warmth of hardwood floors, high ceilings, and exquisite built-ins. The exposed brick adds a touch of character to the home, while chandeliers and recessed lighting create an inviting ambiance throughout. The formal dining room is perfect for entertaining, and the den offers a quiet retreat for work or relaxation.The chef's kitchen is a culinary dream, boasting an open layout with a massive island and top-of-the-line built in appliances.
The in home theatre offers the current owners a fantastic private space for family, but with a full ensuite and separate entry the possibility for an in home Mother-in-law suite or AirBnB rental opportunity, abound!
The primary bedroom features a luxurious ensuite bathroom and private balcony, ideal for morning coffee or evening relaxation.
With western exposure, the home is bathed in natural light throughout the day. The property includes central heating and cooling for year-round comfort. On-site off street parking for 1.5 cars and available street parking
Options abound whether you want to use the home as-is with a built in theatre, convert to primary bedroom down or utilize as a rental unit with completely separate access.
Don't miss the opportunity to own this beautifully renovated gem in Charleston. Schedule your viewing today and experience the perfect blend of historic elegance and contemporary convenience.
Last Agent to Sell the Property
Compass Carolinas, LLC License #86738 Listed on: 10/04/2024

Home Details
Home Type
- Single Family
Year Built
- Built in 1930
Parking
- Off-Street Parking
Home Design
- Craftsman Architecture
- Traditional Architecture
- Architectural Shingle Roof
- Wood Siding
Interior Spaces
- 2,771 Sq Ft Home
- 2-Story Property
- Smooth Ceilings
- High Ceiling
- Ceiling Fan
- Window Treatments
- Formal Dining Room
- Crawl Space
Kitchen
- Eat-In Kitchen
- Kitchen Island
Flooring
- Wood
- Ceramic Tile
Bedrooms and Bathrooms
- 4 Bedrooms
- Walk-In Closet
- In-Law or Guest Suite
Schools
- James Simons Elementary School
- Simmons Pinckney Middle School
- Burke High School
Utilities
- No Cooling
- No Heating
Additional Features
- Front Porch
- 4,356 Sq Ft Lot
Community Details
- North Central Subdivision
Similar Homes in the area
Home Values in the Area
Average Home Value in this Area
Property History
| Date | Event | Price | Change | Sq Ft Price |
|---|---|---|---|---|
| 11/27/2024 11/27/24 | Sold | $1,010,000 | -7.3% | $364 / Sq Ft |
| 10/09/2024 10/09/24 | For Sale | $1,090,000 | +13.0% | $393 / Sq Ft |
| 05/31/2023 05/31/23 | Sold | $965,000 | -1.0% | $348 / Sq Ft |
| 03/02/2023 03/02/23 | For Sale | $975,000 | +43.4% | $352 / Sq Ft |
| 07/15/2016 07/15/16 | Sold | $680,000 | 0.0% | $245 / Sq Ft |
| 06/15/2016 06/15/16 | Pending | -- | -- | -- |
| 06/09/2016 06/09/16 | For Sale | $680,000 | -- | $245 / Sq Ft |
Tax History Compared to Growth
Agents Affiliated with this Home
-
Gentry Radwanski
G
Seller's Agent in 2024
Gentry Radwanski
Compass Carolinas, LLC
(843) 619-7816
6 in this area
151 Total Sales
-
Alex Chapey, CFA
A
Buyer's Agent in 2024
Alex Chapey, CFA
Keller Williams Realty Charleston
(631) 708-7060
1 in this area
1 Total Sale
-
Matthew Anderson

Seller's Agent in 2023
Matthew Anderson
The Boulevard Company
(843) 437-8386
8 in this area
130 Total Sales
-
Leize Gaillard
L
Buyer's Agent in 2023
Leize Gaillard
William Means Real Estate, LLC
(843) 722-9773
3 in this area
69 Total Sales
-
Stephanie Howard

Seller's Agent in 2016
Stephanie Howard
Elaine Brabham and Associates
(843) 224-5912
44 Total Sales
-
Jonathan Holt

Buyer's Agent in 2016
Jonathan Holt
Keller Williams Realty Charleston West Ashley
(843) 367-8325
1 in this area
114 Total Sales
Map
Source: CHS Regional MLS
MLS Number: 24025538
APN: 463-15-02-011
- 199 Romney St
- 201 Romney St
- 786 Rutledge Ave Unit C
- 163 Romney St
- 814 Rutledge Ave
- 7 Fields Place
- 67 Poplar St
- 55 Maple St
- 2 Francis St Unit I
- 2 Francis St Unit H
- 42 Poinsett St
- 42 Poinsett St Unit B
- 42 Poinsett St Unit A
- 1122 King St
- 720 Rutledge Ave
- 28 Gordon St
- 71 Cypress St
- 57 Poinsett St
- 2 Piedmont Ave Unit 1/2
- 35 Cypress St
