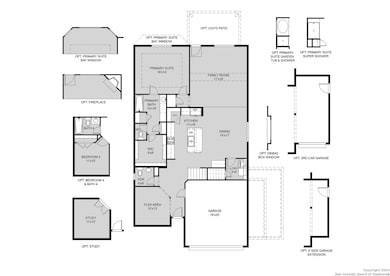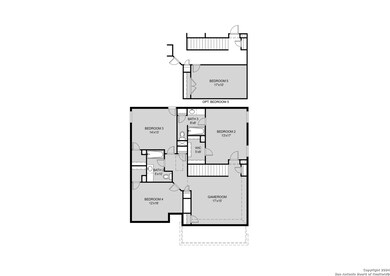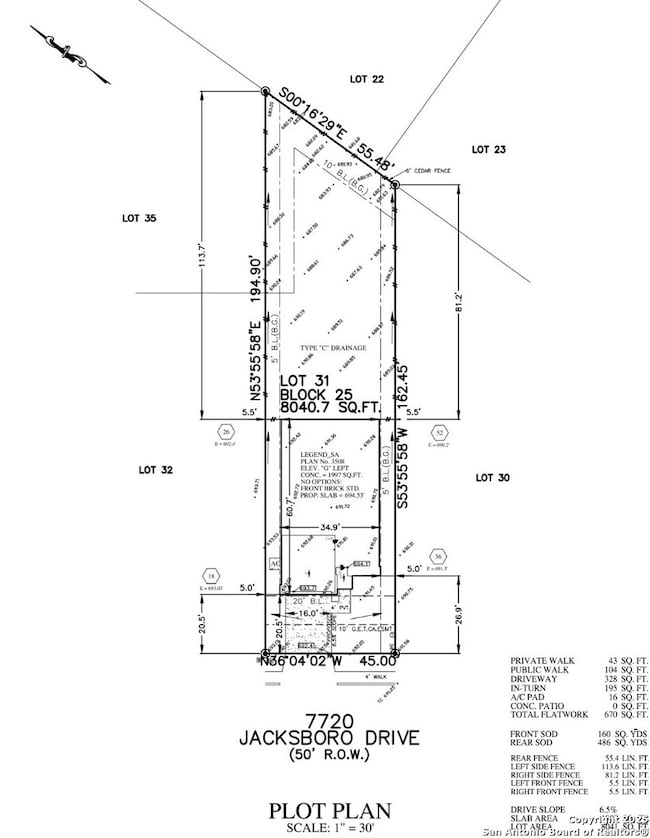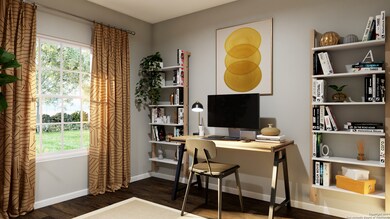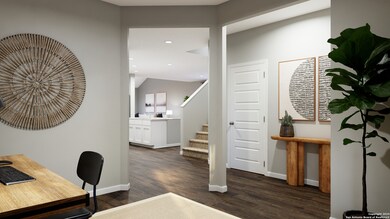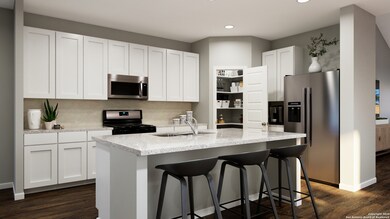
7720 Jacksboro Dr San Antonio, TX 78252
Southwest San Antonio NeighborhoodEstimated payment $2,563/month
Highlights
- New Construction
- Game Room
- Walk-In Pantry
- Two Living Areas
- Community Pool
- Eat-In Kitchen
About This Home
Love where you live in Cinco Lakes in San Antonio, TX! Conveniently located off Loop 1604 and Highway 90, Cinco Lakes makes commuting to Randolph Air Force Base or Downtown San Antonio a breeze! The Lazio floor plan is a spacious 2-story home with 4 bedrooms, 3.5 bathrooms, a game room, study, and a 2-car garage. This home has it all, including vinyl plank flooring throughout the common areas and tray ceilings for some dramatic flair! The gourmet kitchen is sure to please with 42-inch cabinets, granite countertops, and stainless-steel appliances. Retreat to the first floor Owner's Suite featuring double sinks with granite countertops, a sizable shower, and a walk-in closet. Enjoy the great outdoors with a patio, an oversized lot, and a large back yard! Don't miss your opportunity to call Cinco Lakes home, schedule a visit today!
Home Details
Home Type
- Single Family
Year Built
- Built in 2025 | New Construction
Lot Details
- 8,015 Sq Ft Lot
- Fenced
- Sprinkler System
HOA Fees
- $150 Monthly HOA Fees
Parking
- 2 Car Garage
Home Design
- Slab Foundation
- Composition Roof
- Roof Vent Fans
- Radiant Barrier
- Masonry
Interior Spaces
- 2,726 Sq Ft Home
- Property has 2 Levels
- Double Pane Windows
- Two Living Areas
- Game Room
- 12 Inch+ Attic Insulation
Kitchen
- Eat-In Kitchen
- Walk-In Pantry
- Self-Cleaning Oven
- Stove
- Microwave
- Ice Maker
- Dishwasher
- Disposal
Flooring
- Carpet
- Vinyl
Bedrooms and Bathrooms
- 4 Bedrooms
Laundry
- Laundry Room
- Laundry on lower level
- Washer Hookup
Home Security
- Carbon Monoxide Detectors
- Fire and Smoke Detector
Schools
- Southwest Elementary School
- Mc Nair Middle School
- Southwest High School
Utilities
- Central Heating and Cooling System
- SEER Rated 16+ Air Conditioning Units
- Floor Furnace
- Window Unit Heating System
- Heating System Uses Natural Gas
Additional Features
- ENERGY STAR Qualified Equipment
- Tile Patio or Porch
Listing and Financial Details
- Legal Lot and Block 31 / 25
- Seller Concessions Not Offered
Community Details
Overview
- $395 HOA Transfer Fee
- Alamo Management Association
- Built by Legend Homes
- Cinco Lakes Subdivision
- Mandatory home owners association
Recreation
- Community Pool
- Park
- Trails
Map
Home Values in the Area
Average Home Value in this Area
Property History
| Date | Event | Price | Change | Sq Ft Price |
|---|---|---|---|---|
| 07/07/2025 07/07/25 | For Sale | $369,106 | -- | $135 / Sq Ft |
Similar Homes in San Antonio, TX
Source: San Antonio Board of REALTORS®
MLS Number: 1881911
- 10507 Tawakoni Fork
- 7622 Jacksboro Dr
- 7716 Jacksboro Dr
- 7618 Jacksboro Dr
- 7703 Jacksboro Dr
- 13817 Pinkston
- 7642 Granger Cove
- 13813 Pinkston
- 13915 Pinkston
- 7723 Jacksboro Dr
- 10615 Mexia Ave
- 7731 Jacksboro Dr
- 13730 Pinkston
- 13754 Pinkston
- 13809 Pinkston
- 7627 Toledo Bend
- 7631 Toledo Bend
- 10643 Mexia Ave
- 13786 Pinkston
- 7503 Coffee Mill
- 10622 Rayburn Landing
- 10623 Rayburn Landing
- 10515 Brady Crk Camp
- 10358 Dunlap
- 7624 Magnolia Village Unit 102
- 7620 Magnolia Village Unit 102
- 7620 Magnolia Village Unit 101
- 7536 Magnolia Village Unit 102
- 10220 Eaglewood Nook Unit 102
- 7549 Briarwood Pass Unit 102
- 8027 Nube Medina
- 7621 Briarwood Pass Unit 102
- 7560 Briarwood Pass Unit 102
- 7552 Briarwood Pass
- 7902 Serro Medina
- 7915 Serro Medina
- 7819 Serro Medina
- 10302 Martin Creek
- 10334 Gibbons Creek
- 8132 Nube Medina

