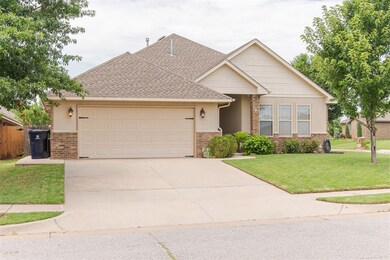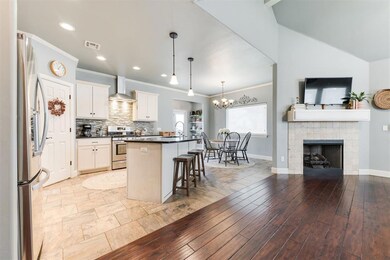
7721 Geneva Rea Ln Yukon, OK 73099
Harvest Hills West NeighborhoodHighlights
- Craftsman Architecture
- Wood Flooring
- Covered patio or porch
- Yukon Ms Rated A-
- Corner Lot
- 2 Car Attached Garage
About This Home
As of September 2023This home in Twin Oaks Canyon has so many wonderful features and is sure to check all of the boxes on your wish list. Located in the Yukon school district, you'll find yourself just a short drive to all of the conveniences of NW OKC & Yukon, Lake Overholser + Stinchcomb Wildlife Refuge, and the turnpike. A creamy stucco and brick exterior on a spacious corner lot make this home so appealing! The perfect open concept floor plan with vaulted ceilings allow you to live large and offer an ideal place to entertain loved ones- with fun accents like arched entryways and bull nosed corners. Wood floors and a gas fireplace make for a cozy living space. Functional kitchen with island + bar top seating area, stainless appliances, and a large pantry. A nook area parallel to the dining space is great for extra storage. Split floor plan with master suite at the west end of the home- showcasing vaulted ceilings with double vanity, walk-in closet & tub + shower in the bathroom. The cutest nook area adjacent to the kitchen is perfect for a homework+ art corner or even a home office! Secondary bedrooms have beveled ceilings, ample closet space & access to laundry room and full bath. Covered patio, storm shelter & garden are found in the backyard- lots of space to play! This is a great place to call home!
Home Details
Home Type
- Single Family
Est. Annual Taxes
- $2,233
Year Built
- Built in 2012
Lot Details
- 6,839 Sq Ft Lot
- East Facing Home
- Wood Fence
- Corner Lot
HOA Fees
- $10 Monthly HOA Fees
Parking
- 2 Car Attached Garage
- Garage Door Opener
- Driveway
Home Design
- Craftsman Architecture
- Brick Exterior Construction
- Slab Foundation
- Architectural Shingle Roof
- Stucco
Interior Spaces
- 1,584 Sq Ft Home
- 1-Story Property
- Ceiling Fan
- Gas Log Fireplace
- Inside Utility
- Laundry Room
Kitchen
- Gas Range
- <<microwave>>
- Dishwasher
- Disposal
Flooring
- Wood
- Carpet
- Tile
Bedrooms and Bathrooms
- 3 Bedrooms
- 2 Full Bathrooms
Outdoor Features
- Covered patio or porch
Schools
- Surrey Hills Elementary School
- Yukon Middle School
- Yukon High School
Utilities
- Central Heating and Cooling System
- Water Heater
- High Speed Internet
Community Details
- Association fees include greenbelt, maintenance common areas
- Mandatory home owners association
Listing and Financial Details
- Legal Lot and Block 001 / 004
Ownership History
Purchase Details
Home Financials for this Owner
Home Financials are based on the most recent Mortgage that was taken out on this home.Purchase Details
Home Financials for this Owner
Home Financials are based on the most recent Mortgage that was taken out on this home.Purchase Details
Home Financials for this Owner
Home Financials are based on the most recent Mortgage that was taken out on this home.Purchase Details
Home Financials for this Owner
Home Financials are based on the most recent Mortgage that was taken out on this home.Similar Homes in Yukon, OK
Home Values in the Area
Average Home Value in this Area
Purchase History
| Date | Type | Sale Price | Title Company |
|---|---|---|---|
| Warranty Deed | $250,000 | American Eagle Title Group | |
| Warranty Deed | $170,000 | Capitol Abstract & Title Co | |
| Warranty Deed | $160,000 | American Eagle Title Group | |
| Warranty Deed | $28,000 | American Eagle Title Group |
Mortgage History
| Date | Status | Loan Amount | Loan Type |
|---|---|---|---|
| Open | $250,000 | VA | |
| Previous Owner | $136,000 | No Value Available | |
| Previous Owner | $152,625 | FHA | |
| Previous Owner | $129,850 | Small Business Administration |
Property History
| Date | Event | Price | Change | Sq Ft Price |
|---|---|---|---|---|
| 07/03/2025 07/03/25 | For Sale | $270,000 | +8.0% | $170 / Sq Ft |
| 09/01/2023 09/01/23 | Sold | $250,000 | 0.0% | $158 / Sq Ft |
| 07/27/2023 07/27/23 | Pending | -- | -- | -- |
| 07/26/2023 07/26/23 | For Sale | $250,000 | -- | $158 / Sq Ft |
Tax History Compared to Growth
Tax History
| Year | Tax Paid | Tax Assessment Tax Assessment Total Assessment is a certain percentage of the fair market value that is determined by local assessors to be the total taxable value of land and additions on the property. | Land | Improvement |
|---|---|---|---|---|
| 2024 | $2,233 | $30,260 | $5,040 | $25,220 |
| 2023 | $2,233 | $19,543 | $3,300 | $16,243 |
| 2022 | $2,178 | $18,974 | $3,300 | $15,674 |
| 2021 | $2,099 | $18,422 | $3,300 | $15,122 |
| 2020 | $2,019 | $17,885 | $3,300 | $14,585 |
| 2019 | $2,019 | $17,885 | $3,300 | $14,585 |
| 2018 | $1,982 | $17,558 | $3,300 | $14,258 |
| 2017 | $1,973 | $17,558 | $3,300 | $14,258 |
| 2016 | $2,084 | $18,528 | $3,300 | $15,228 |
| 2015 | -- | $17,623 | $3,300 | $14,323 |
| 2014 | -- | $17,623 | $3,300 | $14,323 |
Agents Affiliated with this Home
-
Tiarra Choate

Seller's Agent in 2025
Tiarra Choate
Copper Creek Real Estate
(405) 245-7976
1 in this area
77 Total Sales
-
Brie Green

Seller's Agent in 2023
Brie Green
Metro First Realty
(405) 627-0081
3 in this area
482 Total Sales
-
Bailee Edwards

Buyer Co-Listing Agent in 2023
Bailee Edwards
Bailee & Co. Real Estate
(405) 650-1450
6 in this area
1,034 Total Sales
Map
Source: MLSOK
MLS Number: 1070901
APN: 090111079
- 7713 Geneva Rea Ln
- 7705 Twin Oaks Dr
- 8004 Wilshire Hills Dr
- 7508 Geneva Rea Ln
- 9021 NW 74th St
- 9024 NW 79th Terrace
- 7416 Jack Dr
- 8013 Hillers Rd
- 9021 NW 81st St
- 7313 Jack Dr
- 8617 NW 77th St
- 7920 Lillas Way
- 8317 Curtis Terrace
- 8609 NW 77th Place
- 8605 NW 76th St
- 7209 Jack Dr
- 8601 NW 76th St
- 8121 Hillers Rd
- 8409 Heather Glen Dr
- 8517 NW 76th St






