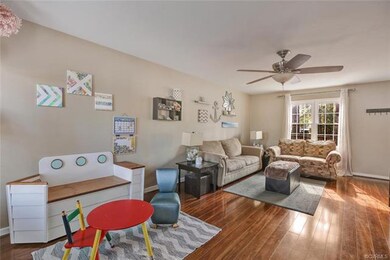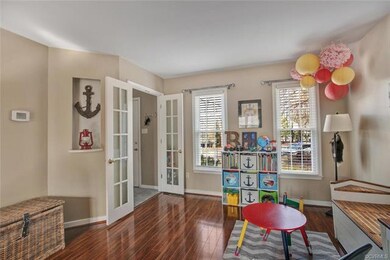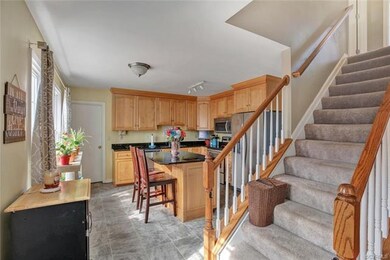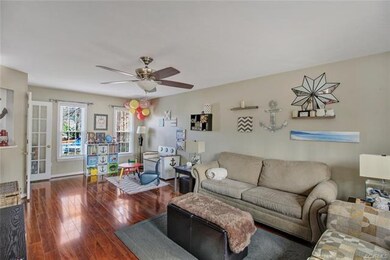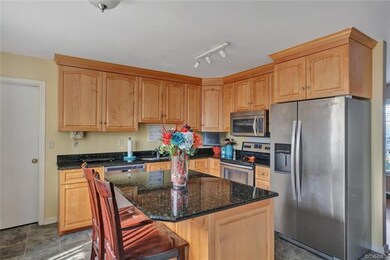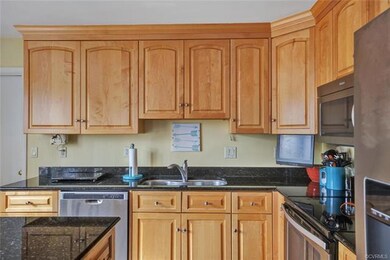
7721 Secretariat Ct Midlothian, VA 23112
Birkdale NeighborhoodHighlights
- Deck
- Granite Countertops
- Cul-De-Sac
- Wood Flooring
- Thermal Windows
- Eat-In Kitchen
About This Home
As of May 2023Back on the market, seller financing fell through. Welcome to 7721 Secretariat Court! This charming 2-story home situated on a private, cul-de-sac lot boasts 1,686 sq.ft., 3 bedrooms, 2.5 baths, Trex extra wide front porch, concrete front walkway, maintenance free vinyl siding and vinyl wrapped windows, Pergo hardwood flooring, leaf guard gutter system, fully fenced in rear yard (6 ft. privacy fencing) and attached and detached storage shed. Updated kitchen with custom maple cabinets, granite countertops with oversized under mount SS sink, track lighting, under cabinet lighting and center island with breakfast bar for two. Spacious family room with exposed rear staircase, neutral color pallet and Pergo hardwood flooring. Formal dining room with Pergo hardwood flooring and a custom wet bar area boasting granite countertops and a dual zone wine fridge! Large master bedroom with neutral carpet and paint, walk-in custom closet and attached bathroom with garden tub. Move-in ready! Conveniently located to shopping, dining and interstates!
Last Agent to Sell the Property
Real Broker LLC License #0225113928 Listed on: 02/09/2019

Home Details
Home Type
- Single Family
Est. Annual Taxes
- $1,862
Year Built
- Built in 1993
Lot Details
- 0.39 Acre Lot
- Cul-De-Sac
- Decorative Fence
- Back Yard Fenced
- Zoning described as R12
Parking
- Off-Street Parking
Home Design
- Frame Construction
- Composition Roof
- Vinyl Siding
Interior Spaces
- 1,638 Sq Ft Home
- 2-Story Property
- Wet Bar
- Built-In Features
- Bookcases
- Ceiling Fan
- Recessed Lighting
- Thermal Windows
- Dining Area
- Crawl Space
Kitchen
- Eat-In Kitchen
- Electric Cooktop
- <<microwave>>
- Dishwasher
- Kitchen Island
- Granite Countertops
- Disposal
Flooring
- Wood
- Partially Carpeted
Bedrooms and Bathrooms
- 3 Bedrooms
- En-Suite Primary Bedroom
- Walk-In Closet
Outdoor Features
- Deck
- Shed
- Stoop
Schools
- Spring Run Elementary School
- Bailey Bridge Middle School
- Manchester High School
Utilities
- Central Air
- Heat Pump System
- Water Heater
Community Details
- Deer Run Subdivision
Listing and Financial Details
- Tax Lot 66
- Assessor Parcel Number 730-66-71-19-400-000
Ownership History
Purchase Details
Home Financials for this Owner
Home Financials are based on the most recent Mortgage that was taken out on this home.Purchase Details
Home Financials for this Owner
Home Financials are based on the most recent Mortgage that was taken out on this home.Purchase Details
Purchase Details
Home Financials for this Owner
Home Financials are based on the most recent Mortgage that was taken out on this home.Purchase Details
Home Financials for this Owner
Home Financials are based on the most recent Mortgage that was taken out on this home.Purchase Details
Home Financials for this Owner
Home Financials are based on the most recent Mortgage that was taken out on this home.Purchase Details
Similar Homes in the area
Home Values in the Area
Average Home Value in this Area
Purchase History
| Date | Type | Sale Price | Title Company |
|---|---|---|---|
| Warranty Deed | $335,000 | None Listed On Document | |
| Warranty Deed | $221,000 | Attorney | |
| Gift Deed | -- | None Available | |
| Warranty Deed | $190,000 | -- | |
| Warranty Deed | $212,500 | -- | |
| Warranty Deed | $110,000 | -- | |
| Warranty Deed | $2,000 | -- |
Mortgage History
| Date | Status | Loan Amount | Loan Type |
|---|---|---|---|
| Open | $270,010 | New Conventional | |
| Previous Owner | $5,000 | Stand Alone Second | |
| Previous Owner | $176,800 | New Conventional | |
| Previous Owner | $208,650 | FHA | |
| Previous Owner | $109,350 | FHA |
Property History
| Date | Event | Price | Change | Sq Ft Price |
|---|---|---|---|---|
| 05/24/2023 05/24/23 | Sold | $335,000 | +11.7% | $205 / Sq Ft |
| 05/04/2023 05/04/23 | Pending | -- | -- | -- |
| 05/04/2023 05/04/23 | For Sale | $299,950 | +35.7% | $183 / Sq Ft |
| 04/05/2019 04/05/19 | Sold | $221,000 | +0.5% | $135 / Sq Ft |
| 02/17/2019 02/17/19 | Pending | -- | -- | -- |
| 02/15/2019 02/15/19 | For Sale | $219,950 | 0.0% | $134 / Sq Ft |
| 02/11/2019 02/11/19 | Pending | -- | -- | -- |
| 02/09/2019 02/09/19 | For Sale | $219,950 | +15.8% | $134 / Sq Ft |
| 01/28/2015 01/28/15 | Sold | $190,000 | -4.0% | $116 / Sq Ft |
| 12/31/2014 12/31/14 | Pending | -- | -- | -- |
| 10/30/2014 10/30/14 | For Sale | $197,950 | -- | $121 / Sq Ft |
Tax History Compared to Growth
Tax History
| Year | Tax Paid | Tax Assessment Tax Assessment Total Assessment is a certain percentage of the fair market value that is determined by local assessors to be the total taxable value of land and additions on the property. | Land | Improvement |
|---|---|---|---|---|
| 2025 | $2,775 | $309,000 | $62,000 | $247,000 |
| 2024 | $2,775 | $298,600 | $60,000 | $238,600 |
| 2023 | $2,557 | $281,000 | $57,000 | $224,000 |
| 2022 | $2,376 | $258,300 | $54,000 | $204,300 |
| 2021 | $2,150 | $223,700 | $52,000 | $171,700 |
| 2020 | $2,015 | $212,100 | $50,000 | $162,100 |
| 2019 | $1,900 | $200,000 | $48,000 | $152,000 |
| 2018 | $1,844 | $196,000 | $47,000 | $149,000 |
| 2017 | $1,800 | $184,900 | $44,000 | $140,900 |
| 2016 | $1,702 | $177,300 | $43,000 | $134,300 |
| 2015 | $1,645 | $168,800 | $42,000 | $126,800 |
| 2014 | $1,578 | $161,800 | $41,000 | $120,800 |
Agents Affiliated with this Home
-
Laura Ellis
L
Seller's Agent in 2023
Laura Ellis
Virginia Capital Realty
(804) 908-0247
1 in this area
8 Total Sales
-
Vee Brown

Seller Co-Listing Agent in 2023
Vee Brown
Legacy Builders Real Estate Group LLC
1 in this area
4 Total Sales
-
Walter Mena

Buyer's Agent in 2023
Walter Mena
NextHome Partners Realty
(757) 216-9222
1 in this area
41 Total Sales
-
Ashley Silveira

Seller's Agent in 2019
Ashley Silveira
Real Broker LLC
(804) 814-2914
8 in this area
186 Total Sales
-
Mike Hogan

Buyer's Agent in 2015
Mike Hogan
The Hogan Group Real Estate
(804) 655-0751
20 in this area
1,012 Total Sales
Map
Source: Central Virginia Regional MLS
MLS Number: 1903981
APN: 730-66-71-19-400-000
- 7707 Northern Dancer Ct
- 7503 Native Dancer Dr
- 13630 Winning Colors Ln
- 7700 Secretariat Dr
- 7906 Belmont Stakes Dr
- 7713 Flag Tail Dr
- 7506 Whirlaway Dr
- 14106 Pensive Place
- 13241 Bailey Bridge Rd
- 7117 Deer Thicket Dr
- 8011 Whirlaway Dr
- 14025 Branched Antler Dr
- 7300 Key Deer Cir
- 13111 Deerpark Dr
- 9220 Brocket Dr
- 7000 Deer Run Ln
- 13100 Spring Trace Place
- 7100 Deer Thicket Dr
- 7106 Full Rack Dr
- 9400 Kinnerton Dr

