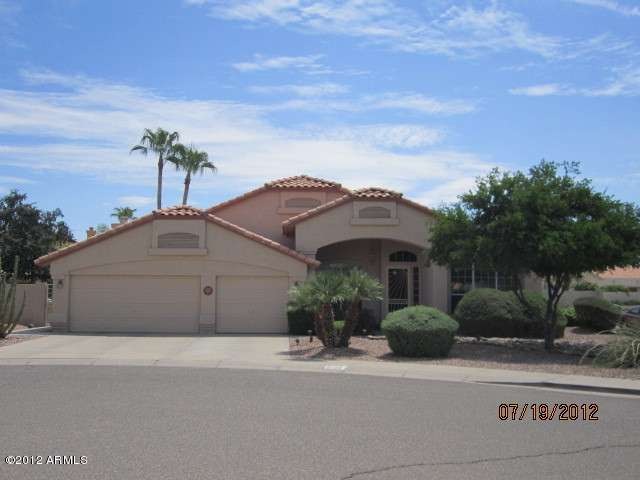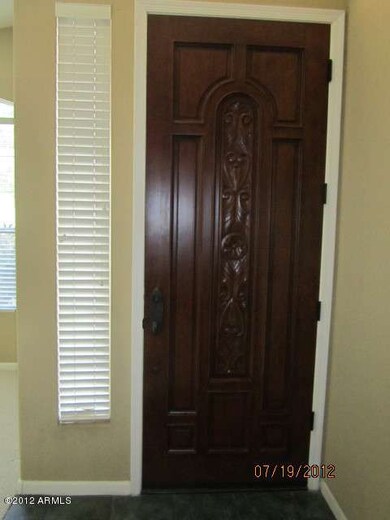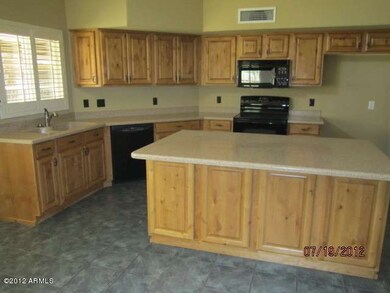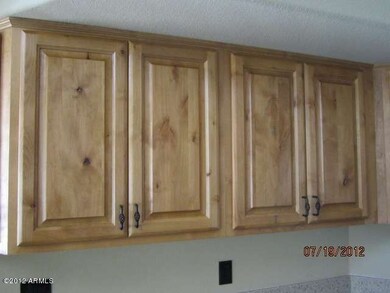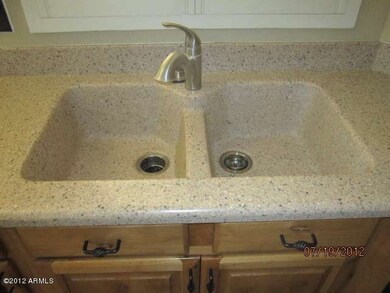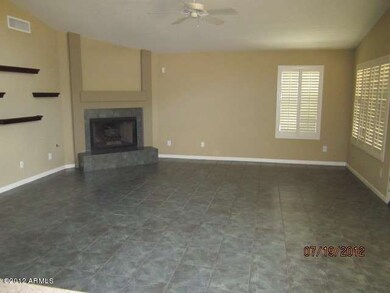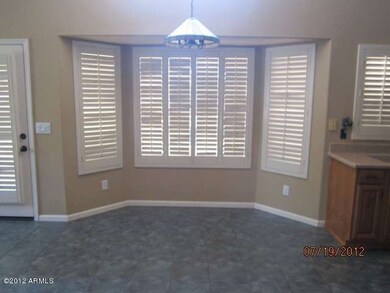
7722 W Kimberly Way Glendale, AZ 85308
Arrowhead NeighborhoodHighlights
- Heated Spa
- Vaulted Ceiling
- Cul-De-Sac
- Arrowhead Elementary School Rated A-
- Covered patio or porch
- Eat-In Kitchen
About This Home
As of August 2018IMMACULATE CONDITION!! This beautiful 4 bedroom home sits on quiet oversize corner lot of cul-de-sac. Home highlights are large great room with fireplace and vaulted ceilings, charming kitchen with large island and roll outs in cabinets, plantation shutters in kitchen/great room, oversize shower in master bathroom with raised double sinks and attractive corner tub. Generous Italian tile and Berber carpet flooring with ceiling fans in all bedrooms! Bedroom 4 is currently a highly upgraded office with laminate flooring built in desk and cabinets. Backyard takes you to picturesque heated pool and spa with ample covered patio space. Green grassy area for all outdoor yard games as well as plenty of shade trees. A/C units replaced (1)2010 (2)2011. HURRY OVER, this home will go FAST! REGULAR SALE
Last Agent to Sell the Property
Anthony Buhager
Solutions Real Estate License #SA577793000 Listed on: 07/20/2012
Home Details
Home Type
- Single Family
Est. Annual Taxes
- $2,076
Year Built
- Built in 1995
Lot Details
- 0.29 Acre Lot
- Desert faces the front of the property
- Cul-De-Sac
- Block Wall Fence
- Front and Back Yard Sprinklers
- Grass Covered Lot
Parking
- 3 Car Garage
Home Design
- Wood Frame Construction
- Tile Roof
- Stucco
Interior Spaces
- 2,478 Sq Ft Home
- 1-Story Property
- Vaulted Ceiling
- Ceiling Fan
- Gas Fireplace
- Solar Screens
Kitchen
- Eat-In Kitchen
- <<builtInMicrowave>>
- Dishwasher
- Kitchen Island
Flooring
- Carpet
- Laminate
- Tile
Bedrooms and Bathrooms
- 4 Bedrooms
- Walk-In Closet
- Primary Bathroom is a Full Bathroom
- 2 Bathrooms
- Dual Vanity Sinks in Primary Bathroom
- Bathtub With Separate Shower Stall
Laundry
- Laundry in unit
- Washer and Dryer Hookup
Pool
- Heated Spa
- Play Pool
Schools
- Arrowhead Elementary School - Glendale
- Hillcrest Middle School
- Mountain Ridge High School
Utilities
- Refrigerated Cooling System
- Heating System Uses Natural Gas
- High Speed Internet
- Cable TV Available
Additional Features
- No Interior Steps
- Covered patio or porch
Listing and Financial Details
- Tax Lot 215
- Assessor Parcel Number 233-02-302
Community Details
Overview
- Property has a Home Owners Association
- Planned Development Association, Phone Number (623) 877-1396
- Built by Continental
- Continental At Arrowhead Subdivision
Recreation
- Community Playground
Ownership History
Purchase Details
Home Financials for this Owner
Home Financials are based on the most recent Mortgage that was taken out on this home.Purchase Details
Home Financials for this Owner
Home Financials are based on the most recent Mortgage that was taken out on this home.Purchase Details
Purchase Details
Home Financials for this Owner
Home Financials are based on the most recent Mortgage that was taken out on this home.Purchase Details
Home Financials for this Owner
Home Financials are based on the most recent Mortgage that was taken out on this home.Purchase Details
Purchase Details
Home Financials for this Owner
Home Financials are based on the most recent Mortgage that was taken out on this home.Purchase Details
Home Financials for this Owner
Home Financials are based on the most recent Mortgage that was taken out on this home.Similar Homes in Glendale, AZ
Home Values in the Area
Average Home Value in this Area
Purchase History
| Date | Type | Sale Price | Title Company |
|---|---|---|---|
| Warranty Deed | $415,000 | First Arizona Title Agency | |
| Interfamily Deed Transfer | -- | American Title Service Agenc | |
| Warranty Deed | $285,000 | American Title Service Agenc | |
| Interfamily Deed Transfer | -- | -- | |
| Warranty Deed | $258,000 | Security Title Agency | |
| Interfamily Deed Transfer | -- | First American Title | |
| Interfamily Deed Transfer | -- | First American Title | |
| Trustee Deed | -- | -- | |
| Corporate Deed | $160,355 | First American Title | |
| Corporate Deed | -- | First American Title |
Mortgage History
| Date | Status | Loan Amount | Loan Type |
|---|---|---|---|
| Open | $403,465 | VA | |
| Closed | $407,285 | VA | |
| Closed | $415,000 | VA | |
| Previous Owner | $270,750 | New Conventional | |
| Previous Owner | $206,400 | New Conventional | |
| Previous Owner | $50,000 | Stand Alone Second | |
| Previous Owner | $89,800 | New Conventional |
Property History
| Date | Event | Price | Change | Sq Ft Price |
|---|---|---|---|---|
| 08/20/2018 08/20/18 | Sold | $415,000 | -2.4% | $167 / Sq Ft |
| 06/28/2018 06/28/18 | For Sale | $425,000 | +49.1% | $172 / Sq Ft |
| 09/07/2012 09/07/12 | Sold | $285,000 | +1.8% | $115 / Sq Ft |
| 07/23/2012 07/23/12 | Pending | -- | -- | -- |
| 07/19/2012 07/19/12 | For Sale | $279,900 | -- | $113 / Sq Ft |
Tax History Compared to Growth
Tax History
| Year | Tax Paid | Tax Assessment Tax Assessment Total Assessment is a certain percentage of the fair market value that is determined by local assessors to be the total taxable value of land and additions on the property. | Land | Improvement |
|---|---|---|---|---|
| 2025 | $2,712 | $33,695 | -- | -- |
| 2024 | $2,687 | $32,090 | -- | -- |
| 2023 | $2,687 | $50,460 | $10,090 | $40,370 |
| 2022 | $2,616 | $38,850 | $7,770 | $31,080 |
| 2021 | $2,758 | $36,380 | $7,270 | $29,110 |
| 2020 | $2,728 | $34,370 | $6,870 | $27,500 |
| 2019 | $2,660 | $31,500 | $6,300 | $25,200 |
| 2018 | $2,594 | $31,070 | $6,210 | $24,860 |
| 2017 | $2,524 | $30,550 | $6,110 | $24,440 |
| 2016 | $2,395 | $28,960 | $5,790 | $23,170 |
| 2015 | $2,515 | $27,620 | $5,520 | $22,100 |
Agents Affiliated with this Home
-
Robert Green
R
Seller's Agent in 2018
Robert Green
HomeSmart
(602) 403-9917
2 in this area
56 Total Sales
-
Ramsey Schantz
R
Buyer's Agent in 2018
Ramsey Schantz
DPR Realty
(602) 509-1410
8 Total Sales
-
A
Seller's Agent in 2012
Anthony Buhager
Solutions Real Estate
Map
Source: Arizona Regional Multiple Listing Service (ARMLS)
MLS Number: 4791520
APN: 233-02-302
- 7725 W Mcrae Way
- 7826 W Mcrae Way
- 7626 W Mcrae Way
- 18899 N 77th Ave
- 7869 W Kristal Way
- 19007 N 79th Dr
- 7535 W Kimberly Way
- 7531 W Kimberly Way
- 7584 W Kerry Ln
- 19312 N 77th Dr
- 19127 N 79th Dr
- 7633 W Kristal Way
- 7949 W Wescott Dr
- 7503 W Julie Dr
- 19410 N 77th Dr
- 7420 W Morrow Dr
- 19412 N 77th Ave
- 7645 W Bluefield Ave
- 7826 W Kerry Ln
- 7702 W Piute Ave
