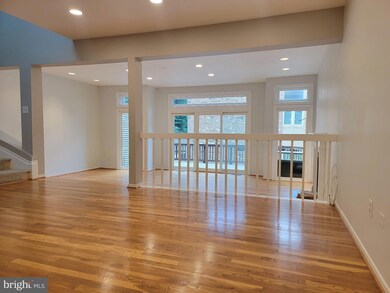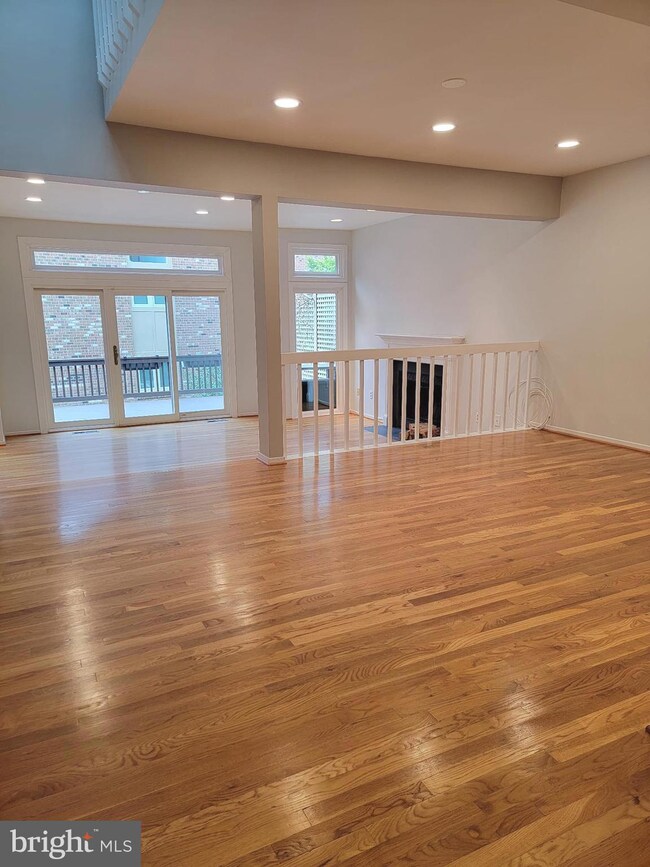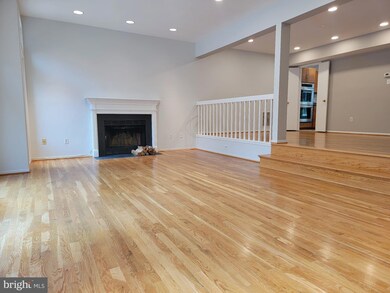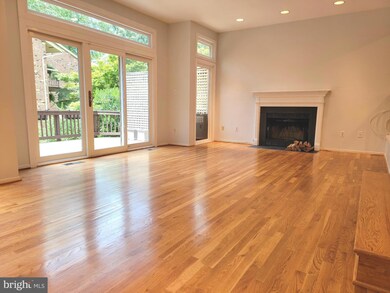
7722 Whiterim Terrace Potomac, MD 20854
Highlights
- Curved or Spiral Staircase
- Colonial Architecture
- Recreation Room
- Carderock Springs Elementary School Rated A
- Deck
- Vaulted Ceiling
About This Home
As of July 2024Welcome to this Immaculate one car garage Townhome in Woodrock. Large kitchen with breakfast nook, bay window, granite counter tops, recently new stainless steel appliances, double wall oven. Hardwood floors and recessed lights throughout living room and dining room. Cozy wood burning fireplace in living room with expansive windows and sliding glass door open to deck. Spiral staircase ascends to bedrooms level. Spacious master suite with valued ceiling, ceiling fan, 2 walk in closets and new updated luxury bath with skylight. 2 roomy bedroom, new updated bath, and skylight. Finished lower level filled with recessed lights, wood burning fireplace, a den or exercise room, full bath and walkout to patio and rear yard. New Roof (2021) and New Furnace (2024). Incredible location, minutes to Bethesda, Tysons, DC and steps away from hiking, biking and water recreation. Great school district.
Last Agent to Sell the Property
Samson Properties License #513616 Listed on: 06/29/2024

Townhouse Details
Home Type
- Townhome
Est. Annual Taxes
- $8,387
Year Built
- Built in 1985
Lot Details
- 2,750 Sq Ft Lot
- Property is in very good condition
HOA Fees
- $101 Monthly HOA Fees
Parking
- 1 Car Attached Garage
- Front Facing Garage
Home Design
- Colonial Architecture
- Architectural Shingle Roof
- Vinyl Siding
- Brick Front
Interior Spaces
- 2,044 Sq Ft Home
- Property has 3 Levels
- Curved or Spiral Staircase
- Vaulted Ceiling
- Ceiling Fan
- Skylights
- Recessed Lighting
- 2 Fireplaces
- Wood Burning Fireplace
- Bay Window
- Sliding Windows
- Sliding Doors
- Living Room
- Dining Room
- Den
- Recreation Room
Kitchen
- <<doubleOvenToken>>
- Cooktop<<rangeHoodToken>>
- <<microwave>>
- Ice Maker
- Dishwasher
- Stainless Steel Appliances
- Trash Compactor
- Disposal
Flooring
- Wood
- Carpet
- Laminate
- Ceramic Tile
Bedrooms and Bathrooms
- 3 Bedrooms
- En-Suite Primary Bedroom
- En-Suite Bathroom
- Walk-In Closet
- Soaking Tub
Laundry
- Dryer
- Washer
Finished Basement
- Walk-Out Basement
- Basement Fills Entire Space Under The House
- Rear Basement Entry
- Laundry in Basement
Outdoor Features
- Deck
Schools
- Carderock Springs Elementary School
- Thomas W. Pyle Middle School
- Walt Whitman High School
Utilities
- Forced Air Heating System
- Heat Pump System
- Vented Exhaust Fan
- Natural Gas Water Heater
Listing and Financial Details
- Tax Lot 102
- Assessor Parcel Number 161002261265
Community Details
Overview
- Association fees include common area maintenance, trash, snow removal, management
- Woodrock Homeowners Association
- Fawsett Farms Manor Subdivision
Pet Policy
- Pets Allowed
Ownership History
Purchase Details
Home Financials for this Owner
Home Financials are based on the most recent Mortgage that was taken out on this home.Purchase Details
Home Financials for this Owner
Home Financials are based on the most recent Mortgage that was taken out on this home.Purchase Details
Home Financials for this Owner
Home Financials are based on the most recent Mortgage that was taken out on this home.Purchase Details
Home Financials for this Owner
Home Financials are based on the most recent Mortgage that was taken out on this home.Purchase Details
Purchase Details
Similar Homes in the area
Home Values in the Area
Average Home Value in this Area
Purchase History
| Date | Type | Sale Price | Title Company |
|---|---|---|---|
| Deed | $940,000 | Elite Home Title | |
| Deed | $680,000 | None Available | |
| Deed | $635,000 | -- | |
| Deed | $635,000 | -- | |
| Deed | -- | -- | |
| Deed | $327,750 | -- |
Mortgage History
| Date | Status | Loan Amount | Loan Type |
|---|---|---|---|
| Open | $906,395 | VA | |
| Previous Owner | $417,000 | New Conventional | |
| Previous Owner | $399,830 | Stand Alone Second | |
| Previous Owner | $100,000 | Credit Line Revolving | |
| Previous Owner | $417,000 | Stand Alone Second | |
| Previous Owner | $417,000 | Stand Alone Second | |
| Previous Owner | $250,000 | Credit Line Revolving |
Property History
| Date | Event | Price | Change | Sq Ft Price |
|---|---|---|---|---|
| 07/08/2025 07/08/25 | Price Changed | $4,000 | -7.0% | $1 / Sq Ft |
| 06/24/2025 06/24/25 | For Rent | $4,300 | 0.0% | -- |
| 07/26/2024 07/26/24 | Sold | $940,000 | +1.6% | $460 / Sq Ft |
| 07/05/2024 07/05/24 | Pending | -- | -- | -- |
| 06/29/2024 06/29/24 | For Sale | $925,000 | 0.0% | $453 / Sq Ft |
| 03/28/2020 03/28/20 | Rented | $3,300 | -2.9% | -- |
| 03/05/2020 03/05/20 | Under Contract | -- | -- | -- |
| 01/25/2020 01/25/20 | For Rent | $3,400 | 0.0% | -- |
| 10/19/2012 10/19/12 | Sold | $684,400 | -2.2% | $335 / Sq Ft |
| 10/02/2012 10/02/12 | For Sale | $699,900 | 0.0% | $342 / Sq Ft |
| 08/14/2012 08/14/12 | For Sale | $699,900 | 0.0% | $342 / Sq Ft |
| 08/11/2012 08/11/12 | Pending | -- | -- | -- |
| 06/20/2012 06/20/12 | Price Changed | $699,900 | -1.2% | $342 / Sq Ft |
| 06/13/2012 06/13/12 | Price Changed | $708,500 | -4.2% | $347 / Sq Ft |
| 06/01/2012 06/01/12 | For Sale | $739,900 | -- | $362 / Sq Ft |
Tax History Compared to Growth
Tax History
| Year | Tax Paid | Tax Assessment Tax Assessment Total Assessment is a certain percentage of the fair market value that is determined by local assessors to be the total taxable value of land and additions on the property. | Land | Improvement |
|---|---|---|---|---|
| 2024 | $8,790 | $724,667 | $0 | $0 |
| 2023 | $8,387 | $691,533 | $0 | $0 |
| 2022 | $7,673 | $658,400 | $350,000 | $308,400 |
| 2021 | $3,751 | $648,000 | $0 | $0 |
| 2020 | $7,364 | $637,600 | $0 | $0 |
| 2019 | $7,234 | $627,200 | $350,000 | $277,200 |
| 2018 | $7,220 | $625,567 | $0 | $0 |
| 2017 | $7,328 | $623,933 | $0 | $0 |
| 2016 | $5,694 | $622,300 | $0 | $0 |
| 2015 | $5,694 | $606,233 | $0 | $0 |
| 2014 | $5,694 | $590,167 | $0 | $0 |
Agents Affiliated with this Home
-
Dean Noah

Seller's Agent in 2025
Dean Noah
Noahs' Preferred Properties Mgt Co.
(301) 258-9100
1 Total Sale
-
Cecilia Chan

Seller's Agent in 2024
Cecilia Chan
Samson Properties
(301) 455-7799
2 in this area
23 Total Sales
-
Bob Chew

Buyer's Agent in 2024
Bob Chew
Samson Properties
(410) 995-9600
4 in this area
2,760 Total Sales
-
P
Buyer Co-Listing Agent in 2024
Paul Johnson
Redfin Corp
-
Karen Belt

Buyer's Agent in 2020
Karen Belt
J2 Real Estate
(240) 832-7990
4 Total Sales
-
Traudel Lange

Seller's Agent in 2012
Traudel Lange
Compass
(301) 765-8334
15 in this area
86 Total Sales
Map
Source: Bright MLS
MLS Number: MDMC2138430
APN: 10-02261265
- 7714 Whiterim Terrace
- 7605 Hackamore Dr
- 10533 Macarthur Blvd
- 6808 Canal Bridge Ct
- 10706 Rock Run Dr
- 10514 Macarthur Blvd
- 7708 Brickyard Rd
- 7201 Brookstone Ct
- 9735 Beman Woods Way
- 8901 Potomac Station Ln
- 10440 Oaklyn Dr
- 7005 Natelli Woods Ln
- 7009 Natelli Woods Ln
- 7100 Deer Crossing Ct
- 10700 Alloway Dr
- 9600 Eagle Ridge Dr
- 8817 Watts Mine Terrace
- 9630 Beman Woods Way
- 9203 Oaklyn Terrace
- 7927 Sandalfoot Dr






