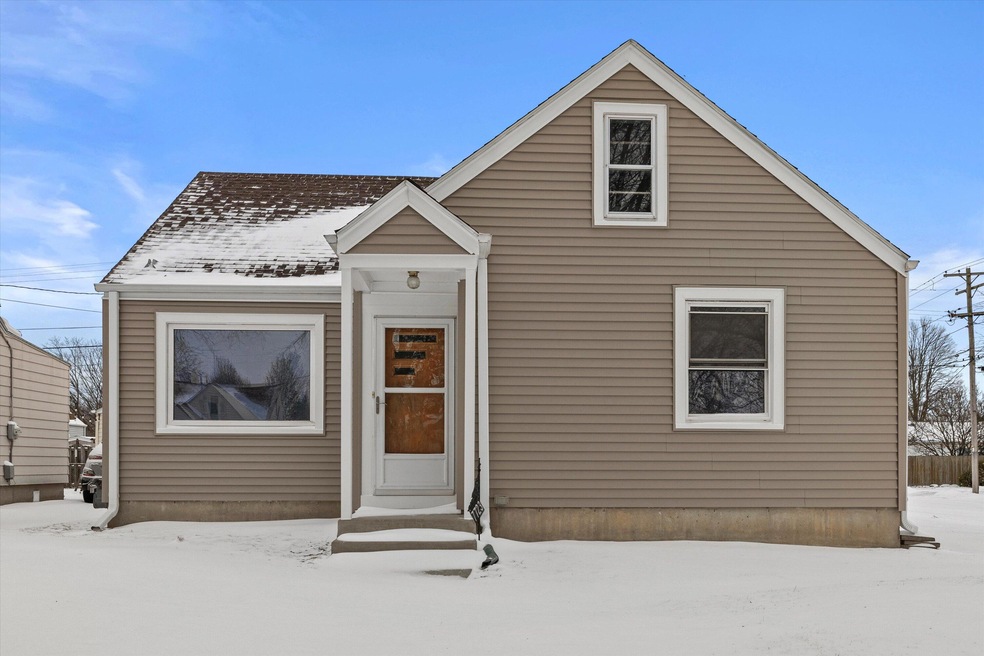
7723 32nd Ave Kenosha, WI 53142
Lance NeighborhoodHighlights
- Property is near public transit
- Wood Flooring
- Fenced Yard
- Ranch Style House
- Corner Lot
- 1-minute walk to Elmwood Park
About This Home
As of March 2025Move-in ready home in a cozy neighborhood on the Southside of Kenosha. Beautiful, newly finished hardwood floors shine throughout and the freshly remodeled kitchen with brand new stainless appliances is ready to host your family's meals. Outside features brand new siding and windows as well!
Home Details
Home Type
- Single Family
Est. Annual Taxes
- $2,870
Lot Details
- 4,792 Sq Ft Lot
- Fenced Yard
- Corner Lot
Parking
- 1.5 Car Detached Garage
- Driveway
Home Design
- Ranch Style House
Interior Spaces
- 856 Sq Ft Home
- Wood Flooring
- Basement Fills Entire Space Under The House
Kitchen
- <<OvenToken>>
- <<microwave>>
- Dishwasher
Bedrooms and Bathrooms
- 2 Bedrooms
- 1 Full Bathroom
Utilities
- Forced Air Heating and Cooling System
- Heating System Uses Natural Gas
- High Speed Internet
- Cable TV Available
Additional Features
- Patio
- Property is near public transit
Listing and Financial Details
- Assessor Parcel Number 0412212208011
Ownership History
Purchase Details
Home Financials for this Owner
Home Financials are based on the most recent Mortgage that was taken out on this home.Purchase Details
Purchase Details
Home Financials for this Owner
Home Financials are based on the most recent Mortgage that was taken out on this home.Similar Homes in Kenosha, WI
Home Values in the Area
Average Home Value in this Area
Purchase History
| Date | Type | Sale Price | Title Company |
|---|---|---|---|
| Deed | $150,000 | Alltech National Title | |
| Quit Claim Deed | $95,500 | -- | |
| Warranty Deed | $102,000 | -- |
Mortgage History
| Date | Status | Loan Amount | Loan Type |
|---|---|---|---|
| Previous Owner | $91,800 | Purchase Money Mortgage |
Property History
| Date | Event | Price | Change | Sq Ft Price |
|---|---|---|---|---|
| 03/04/2025 03/04/25 | Sold | $225,000 | -6.2% | $263 / Sq Ft |
| 01/08/2025 01/08/25 | For Sale | $239,900 | +59.9% | $280 / Sq Ft |
| 11/18/2024 11/18/24 | Sold | $150,000 | 0.0% | $175 / Sq Ft |
| 11/18/2024 11/18/24 | Pending | -- | -- | -- |
| 11/18/2024 11/18/24 | For Sale | $150,000 | -- | $175 / Sq Ft |
Tax History Compared to Growth
Tax History
| Year | Tax Paid | Tax Assessment Tax Assessment Total Assessment is a certain percentage of the fair market value that is determined by local assessors to be the total taxable value of land and additions on the property. | Land | Improvement |
|---|---|---|---|---|
| 2024 | $2,858 | $117,000 | $34,800 | $82,200 |
| 2023 | $2,858 | $117,000 | $34,800 | $82,200 |
| 2022 | $3,168 | $117,000 | $34,800 | $82,200 |
| 2021 | $2,983 | $117,000 | $34,800 | $82,200 |
| 2020 | $3,224 | $117,000 | $34,800 | $82,200 |
| 2019 | $2,855 | $117,000 | $34,800 | $82,200 |
| 2018 | $2,904 | $102,300 | $34,800 | $67,500 |
| 2017 | $2,632 | $102,300 | $34,800 | $67,500 |
| 2016 | $2,699 | $102,300 | $34,800 | $67,500 |
| 2015 | $2,610 | $95,500 | $34,800 | $60,700 |
| 2014 | $2,382 | $87,800 | $34,800 | $53,000 |
Agents Affiliated with this Home
-
Ben Gentile

Seller's Agent in 2025
Ben Gentile
Epique Realty
(262) 705-1149
5 in this area
69 Total Sales
-
Chad Scott
C
Buyer's Agent in 2025
Chad Scott
EXP Realty, LLC Kenosha
1 in this area
10 Total Sales
-
Lisa-Marie Franco-Garcia
L
Seller's Agent in 2024
Lisa-Marie Franco-Garcia
Realty of America LLC
1 in this area
18 Total Sales
Map
Source: Metro MLS
MLS Number: 1903435
APN: 04-122-12-208-011
