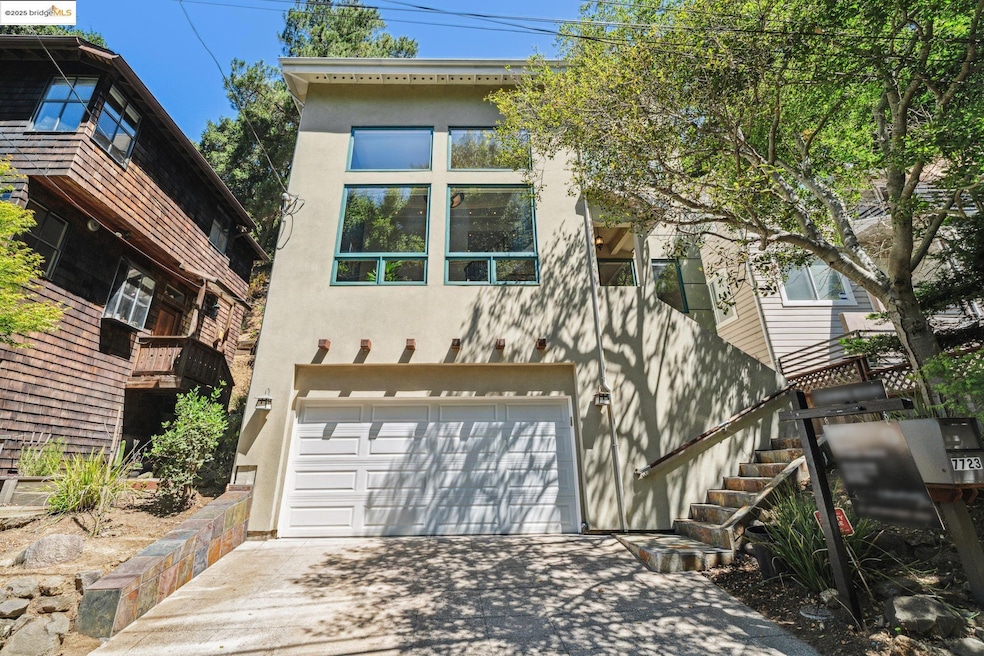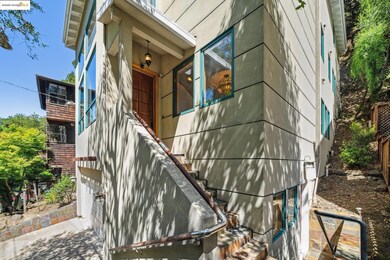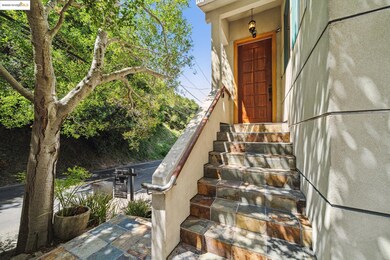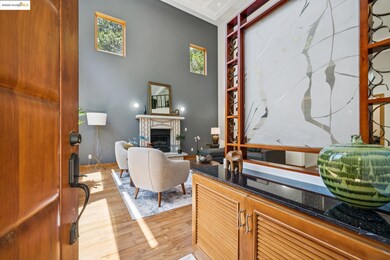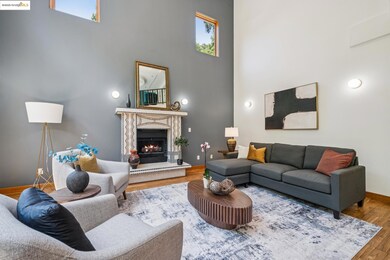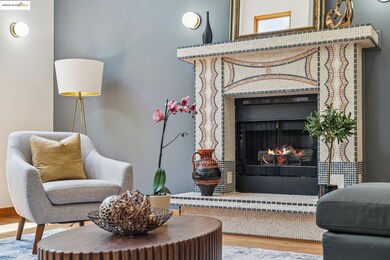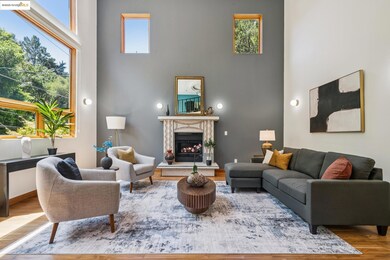
7723 Claremont Ave Berkeley, CA 94705
Panoramic Hill NeighborhoodEstimated payment $11,369/month
Highlights
- Contemporary Architecture
- Wood Flooring
- No HOA
- Chabot Elementary School Rated A-
- Solid Surface Countertops
- 2 Car Attached Garage
About This Home
Exquisite custom-built luxury residence with Au Pair Unit.Step into sophistication with open-concept style living, designed for those who appreciate the finest details. Experience the grandeur of 20-foot ceilings that create an airy and inviting lifestyle. This residence offers 5 spacious bedrooms and 3.5 baths, perfectly blending comfort with elegance. A culinary enthusiast's dream with state-of-the-art appliances and sleek finishes. Enjoy the convenience of walk-in closets, and a bottle wine cellar. Admire the meticulous attention to detail with custom-built extra-high doors and artisan-crafted inlays. Indulge in impressive primary bathrooms designed to offer a spa-like retreat. Primary suite has a private patio, perfect for relaxation. An in-law unit ideal for guests or extended family, providing privacy and comfort with a separate entrance. A place to call home.
Co-Listing Agent
Joske Thompson
Compass License #00843865
Open House Schedule
-
Sunday, July 20, 20252:00 to 4:30 pm7/20/2025 2:00:00 PM +00:007/20/2025 4:30:00 PM +00:00OPEN HOUSEAdd to Calendar
Home Details
Home Type
- Single Family
Est. Annual Taxes
- $20,117
Year Built
- Built in 2004
Lot Details
- 7,015 Sq Ft Lot
- Lot Sloped Up
Parking
- 2 Car Attached Garage
- Garage Door Opener
Home Design
- Contemporary Architecture
- Composition Shingle Roof
- Stucco
Interior Spaces
- 3-Story Property
- Gas Fireplace
Kitchen
- Gas Range
- Microwave
- Dishwasher
- Solid Surface Countertops
Flooring
- Wood
- Carpet
- Tile
Bedrooms and Bathrooms
- 5 Bedrooms
Laundry
- Laundry on upper level
- Dryer
- Washer
Utilities
- No Cooling
- Forced Air Heating System
- Gas Water Heater
Community Details
- No Home Owners Association
- Claremont Hills Subdivision
Listing and Financial Details
- Assessor Parcel Number 48H7691462
Map
Home Values in the Area
Average Home Value in this Area
Tax History
| Year | Tax Paid | Tax Assessment Tax Assessment Total Assessment is a certain percentage of the fair market value that is determined by local assessors to be the total taxable value of land and additions on the property. | Land | Improvement |
|---|---|---|---|---|
| 2024 | $20,117 | $1,442,247 | $434,774 | $1,014,473 |
| 2023 | $21,283 | $1,420,834 | $426,250 | $994,584 |
| 2022 | $20,833 | $1,385,974 | $417,892 | $975,082 |
| 2021 | $20,162 | $1,358,668 | $409,700 | $955,968 |
| 2020 | $19,944 | $1,351,671 | $405,501 | $946,170 |
| 2019 | $19,348 | $1,325,177 | $397,553 | $927,624 |
| 2018 | $18,938 | $1,299,198 | $389,759 | $909,439 |
| 2017 | $18,272 | $1,273,725 | $382,117 | $891,608 |
| 2016 | $17,816 | $1,248,757 | $374,627 | $874,130 |
| 2015 | $17,728 | $1,230,000 | $369,000 | $861,000 |
| 2014 | $13,201 | $865,811 | $259,743 | $606,068 |
Property History
| Date | Event | Price | Change | Sq Ft Price |
|---|---|---|---|---|
| 07/08/2025 07/08/25 | For Sale | $1,750,000 | -- | $547 / Sq Ft |
Purchase History
| Date | Type | Sale Price | Title Company |
|---|---|---|---|
| Interfamily Deed Transfer | -- | None Available | |
| Interfamily Deed Transfer | -- | Placer Title Company | |
| Grant Deed | $1,230,000 | Placer Title Company | |
| Interfamily Deed Transfer | -- | Chicago Title Company | |
| Interfamily Deed Transfer | -- | Chicago Title Company | |
| Interfamily Deed Transfer | -- | None Available | |
| Grant Deed | $845,000 | Old Republic Title Company | |
| Interfamily Deed Transfer | -- | Lsi Title Company | |
| Interfamily Deed Transfer | -- | None Available | |
| Grant Deed | $842,000 | Chicago Title | |
| Trustee Deed | $1,066,217 | None Available | |
| Grant Deed | $1,600,000 | Chicago Title Co | |
| Deed | -- | None Available |
Mortgage History
| Date | Status | Loan Amount | Loan Type |
|---|---|---|---|
| Closed | $0 | Credit Line Revolving | |
| Previous Owner | $630,500 | New Conventional | |
| Previous Owner | $620,000 | New Conventional | |
| Previous Owner | $631,400 | Purchase Money Mortgage | |
| Previous Owner | $1,000,000 | Purchase Money Mortgage | |
| Previous Owner | $650,000 | Fannie Mae Freddie Mac | |
| Previous Owner | $600,000 | Fannie Mae Freddie Mac | |
| Previous Owner | $250,000 | Credit Line Revolving | |
| Previous Owner | $348,000 | Unknown | |
| Previous Owner | $333,700 | Unknown | |
| Previous Owner | $333,700 | Unknown | |
| Previous Owner | $400,000 | Construction |
Similar Homes in Berkeley, CA
Source: bridgeMLS
MLS Number: 41103633
APN: 048H-7691-046-02
- 1098 Siler Place
- 1215 Alvarado Rd
- 1395 Alvarado Rd
- 558 Gravatt Dr
- 530 Gravatt Dr
- 110 Gravatt Dr
- 7380 Claremont Ave
- 7361 Claremont Ave
- 1015 Grand View Dr
- 29 Live Oak Rd
- 190 Stonewall Rd
- 7068 Kenilworth Rd
- 105 Vicente Rd
- 7041 Devon Way
- 59 Vicente Rd
- 528 Panoramic Way
- 91 Tunnel Rd
- 6940 Norfolk Rd
- 32 Vicente Rd
- 305 The Uplands
- 95 Alvarado Rd
- 1838 Grand View Dr
- 2832 Derby St
- 2425 Prospect St
- 2461 Warring St
- 2636 Warring St Unit 204
- 2636 Warring St Unit 103
- 2636 Warring St Unit 205
- 2636 Warring St Unit 104
- 240 Caldecott Ln
- 2633 Piedmont Ave Unit 2
- 2 Panoramic Way Unit 302
- 2437 Piedmont Ave
- 142 Roble Rd
- 2619 Etna St Unit D
- 2741 Dwight Way
- 2727 Dwight Way
- 2601 College Ave Unit 110
- 2555 College Ave
- 2642 College Ave
