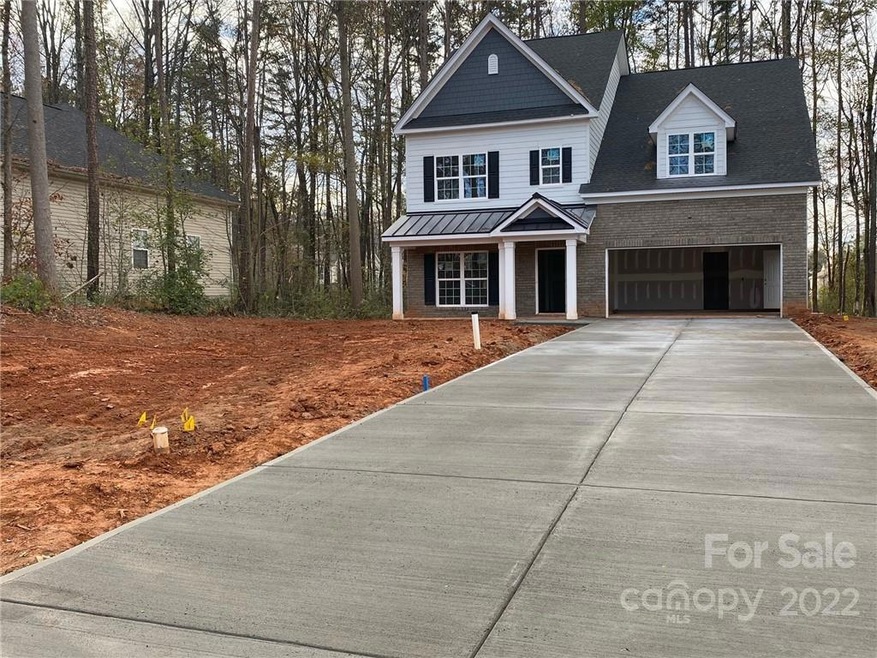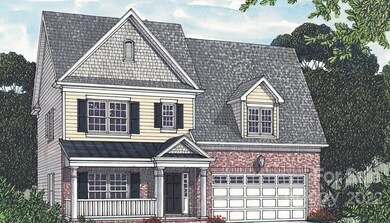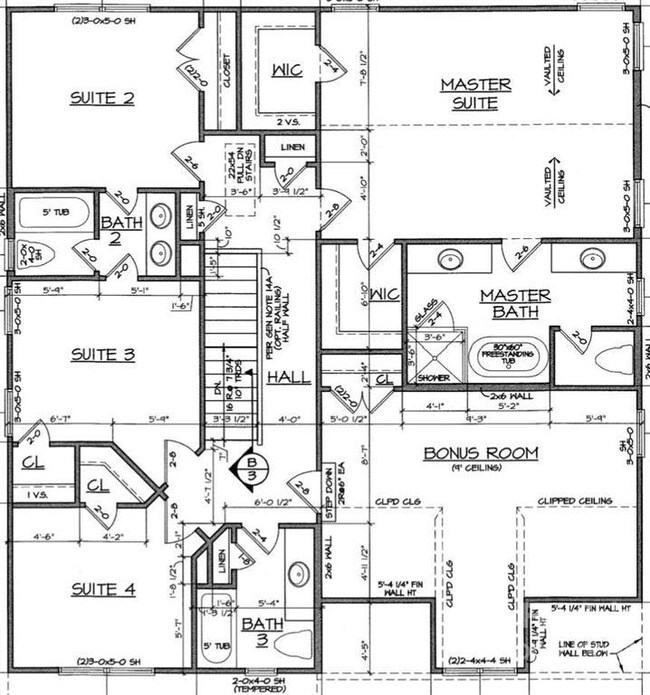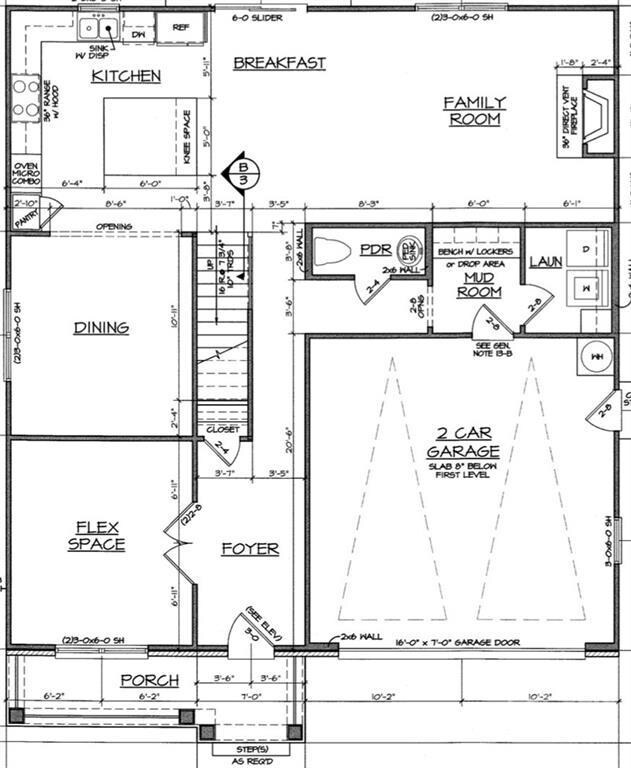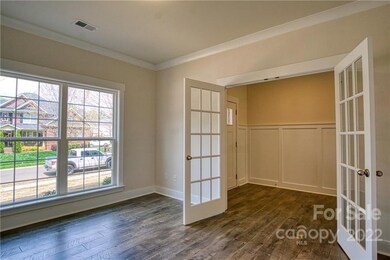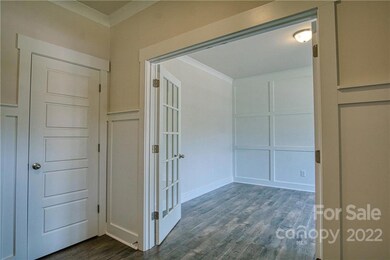
7725 Shalom Dr Charlotte, NC 28216
Beatties Ford-Trinity NeighborhoodHighlights
- Under Construction
- Wooded Lot
- Walk-In Closet
- Family Room with Fireplace
- Mud Room
- Patio
About This Home
As of January 2023Beautiful brick and James Hardie Color Plus siding home. 4 bedrooms, 2.5 bathrooms and an upstairs loft and downstairs flex space. Exquisite Craftsman style trim package: including 5-panel interior doors, Wainscot in Foyer and Dining Room, Cove molding on entire 1st floor (excluding closets), 9' ceilings on Main Floor, Upgraded gourmet kitchen w/ Quartz countertops and center island, stainless steel gas cook top, wall oven with convection microwave combo. Mudroom area with bench and cubbies. Master with tile shower walls and free standing tub. All bathrooms (excluding Powder Room) include tile flooring and granite countertops. Entire 1st floor has laminate hardwood - wide plank floors. Builder offering up to 4% in closing costs with lender partner. Includes stainless steel fridge as well as washer and dryer.
Last Agent to Sell the Property
Better Homes and Gardens Real Estate Paracle License #257892 Listed on: 11/10/2022

Home Details
Home Type
- Single Family
Est. Annual Taxes
- $3,220
Year Built
- Built in 2022 | Under Construction
Lot Details
- Wooded Lot
- Zoning described as R3
HOA Fees
- $8 Monthly HOA Fees
Home Design
- Brick Exterior Construction
- Slab Foundation
Interior Spaces
- Mud Room
- Family Room with Fireplace
- Pull Down Stairs to Attic
- Laundry Room
Kitchen
- <<builtInOvenToken>>
- Gas Cooktop
- <<microwave>>
- Dishwasher
- Kitchen Island
- Disposal
Flooring
- Laminate
- Tile
Bedrooms and Bathrooms
- 4 Bedrooms
- Walk-In Closet
Outdoor Features
- Patio
Schools
- Hornets Nest Elementary School
- Ranson Middle School
- Hopewell High School
Utilities
- Heat Pump System
- Gas Water Heater
Community Details
- Voluntary home owners association
- Built by Grand Living Homes
- Havana Park Subdivision
Listing and Financial Details
- Assessor Parcel Number 037-176-03
Ownership History
Purchase Details
Home Financials for this Owner
Home Financials are based on the most recent Mortgage that was taken out on this home.Purchase Details
Home Financials for this Owner
Home Financials are based on the most recent Mortgage that was taken out on this home.Purchase Details
Purchase Details
Home Financials for this Owner
Home Financials are based on the most recent Mortgage that was taken out on this home.Purchase Details
Purchase Details
Home Financials for this Owner
Home Financials are based on the most recent Mortgage that was taken out on this home.Similar Homes in Charlotte, NC
Home Values in the Area
Average Home Value in this Area
Purchase History
| Date | Type | Sale Price | Title Company |
|---|---|---|---|
| Warranty Deed | $545,000 | -- | |
| Warranty Deed | $75,000 | None Listed On Document | |
| Warranty Deed | $25,000 | None Available | |
| Quit Claim Deed | -- | -- | |
| Warranty Deed | -- | -- | |
| Warranty Deed | $19,500 | -- |
Mortgage History
| Date | Status | Loan Amount | Loan Type |
|---|---|---|---|
| Open | $490,410 | New Conventional | |
| Previous Owner | $349,000 | Construction | |
| Previous Owner | $32,000 | Purchase Money Mortgage | |
| Previous Owner | $34,200 | Purchase Money Mortgage |
Property History
| Date | Event | Price | Change | Sq Ft Price |
|---|---|---|---|---|
| 07/19/2025 07/19/25 | For Sale | $599,000 | +9.9% | $207 / Sq Ft |
| 01/25/2023 01/25/23 | Sold | $544,900 | -0.9% | $194 / Sq Ft |
| 11/10/2022 11/10/22 | For Sale | $549,900 | -- | $196 / Sq Ft |
Tax History Compared to Growth
Tax History
| Year | Tax Paid | Tax Assessment Tax Assessment Total Assessment is a certain percentage of the fair market value that is determined by local assessors to be the total taxable value of land and additions on the property. | Land | Improvement |
|---|---|---|---|---|
| 2023 | $3,220 | $439,000 | $104,000 | $335,000 |
| 2022 | $405 | $42,000 | $42,000 | $0 |
| 2021 | $405 | $42,000 | $42,000 | $0 |
| 2020 | $405 | $42,000 | $42,000 | $0 |
| 2019 | $405 | $42,000 | $42,000 | $0 |
| 2018 | $472 | $36,000 | $36,000 | $0 |
| 2017 | $466 | $36,000 | $36,000 | $0 |
| 2016 | $466 | $36,000 | $36,000 | $0 |
| 2015 | $466 | $36,000 | $36,000 | $0 |
| 2014 | $462 | $36,000 | $36,000 | $0 |
Agents Affiliated with this Home
-
Teresa Becker

Seller's Agent in 2025
Teresa Becker
COMPASS
(980) 406-0653
7 in this area
60 Total Sales
-
Tony Hanson

Seller's Agent in 2023
Tony Hanson
Better Homes and Gardens Real Estate Paracle
(803) 738-6375
4 in this area
81 Total Sales
-
Melanie Adams

Seller Co-Listing Agent in 2023
Melanie Adams
Better Homes and Gardens Real Estate Paracle
(864) 363-1465
4 in this area
77 Total Sales
Map
Source: Canopy MLS (Canopy Realtor® Association)
MLS Number: 3918823
APN: 037-176-03
- 7901 Reames Rd
- 7829 Buddy Holly Rd
- 8219 Pozzi Rd
- 5221 Javitz Rd
- 5914 Redding Rd
- 9163 Trinity Rd
- 9401 Feldbank Dr
- 7109 N Mills Rd
- 8702 Aspinwall Dr
- 4754 Lakeview Rd Unit 19
- 4750 Lakeview Rd Unit 18
- 4742 Lakeview Rd Unit 17
- 4738 Lakeview Rd Unit 16
- 4732 Lakeview Rd Unit 15
- 5115 Orchardview Way Unit 24
- 4728 Lakeview Rd Unit 14
- 5111 Orchardview Way Unit 25
- 4724 Lakeview Rd Unit 13
- 4724 Lakeview Rd Unit 26
- 5103 Orchardview Way Unit 27
