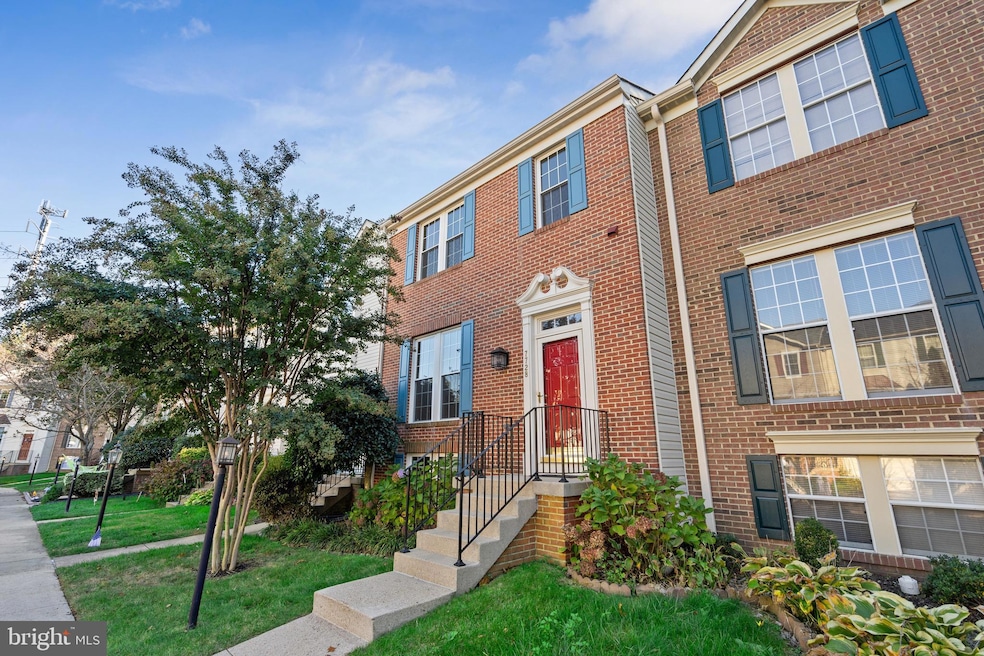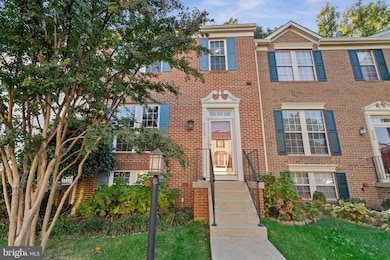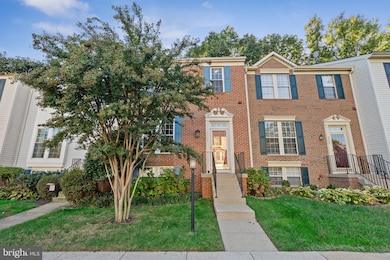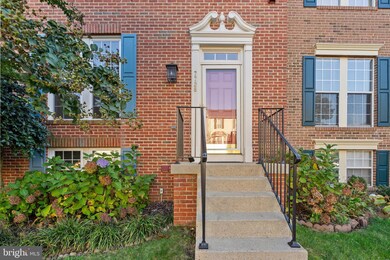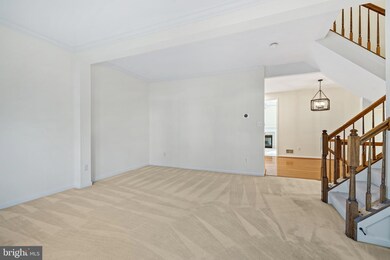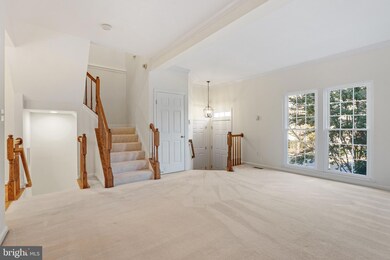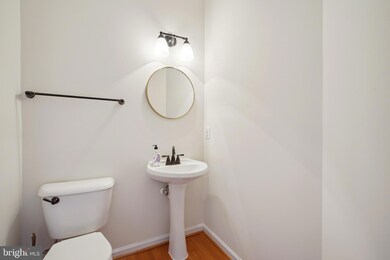7728 Effingham Square Alexandria, VA 22315
Highlights
- Gourmet Kitchen
- Open Floorplan
- Colonial Architecture
- Island Creek Elementary School Rated A-
- Lake Privileges
- Cathedral Ceiling
About This Home
Welcome to your new home at 7728 Effingham Square, nestled in the sought-after Island Creek Community neighborhood! We are thrilled to have you as part of our community, and we believe you'll find this townhome to be the perfect place to call home.
This stunning 3-level townhome boasts over 2400 square feet of living space, providing you with ample room to create cherished memories. To get a closer look at every corner of your new abode, be sure to explore our immersive 3D tour, which showcases all the intricate details of each room.
One of the standout features of this home is its beautiful landscaping and serene setting. You'll appreciate the tranquility it offers as the backyard backs up to wooded parkland, ensuring your privacy. The main level welcomes you with an inviting entry living room, a spacious open kitchen with a convenient island, and a 'bump out' Sunroom addition off the kitchen. This Sunroom serves as a perfect space for a large family room, complete with vaulted ceilings and skylights, a cozy gas fireplace, and a private view of the surrounding trees—a true sanctuary within your home.
Moving upstairs, you'll discover the upper level featuring three bedrooms, including the primary suite. The primary suite boasts vaulted ceilings, a generous bathroom, and a spacious walk-in closet. Additionally, there are two more spacious secondary bedrooms that share a well-appointed hall full bathroom.
The exterior of your new home has been meticulously maintained by Kingstowne Lawn and Landscaping, ensuring your surroundings remain as beautiful as ever. Plus, you'll find parking conveniently located right outside your front door for your utmost convenience.
For those who enjoy an active lifestyle, you'll be delighted to know that the community offers a range of amenities just one block away, including a community pool, walking paths, tennis courts, and a basketball court. It's a perfect way to stay active and enjoy the outdoors right within your community.
This home is also a commuter's dream. You'll be just a short distance from Island Creek Elementary School, the Springfield metro station (3 miles), Springfield Mall (4 miles), Wegmans (1 mile), and the express entrance to I-95 (4 miles). Fort Belvoir is a mere 3 miles away, and you can reach I-395 in just 7-10 minutes. Island Creek's fabulous amenities also include a catch-and-release pond for those who love a bit of fishing.
We want to emphasize that this home has been freshly painted and is ready to be loved by a new tenant. We hope you'll find it not just as a place to live, but as a space to thrive and create wonderful memories.
Townhouse Details
Home Type
- Townhome
Est. Annual Taxes
- $7,250
Year Built
- Built in 1995
Lot Details
- 1,650 Sq Ft Lot
- Northeast Facing Home
- Back Yard Fenced
- Backs to Trees or Woods
- Property is in very good condition
Home Design
- Colonial Architecture
- Bump-Outs
- Brick Exterior Construction
- Asbestos Shingle Roof
- Concrete Perimeter Foundation
Interior Spaces
- Property has 3 Levels
- Open Floorplan
- Cathedral Ceiling
- Ceiling Fan
- Skylights
- Recessed Lighting
- 2 Fireplaces
- Fireplace With Glass Doors
- Double Pane Windows
- Window Treatments
- Insulated Doors
- Entrance Foyer
- Family Room
- Living Room
- Dining Room
Kitchen
- Gourmet Kitchen
- Electric Oven or Range
- Self-Cleaning Oven
- Stove
- Cooktop with Range Hood
- Microwave
- Ice Maker
- Dishwasher
- Kitchen Island
- Disposal
Flooring
- Wood
- Carpet
Bedrooms and Bathrooms
- 3 Bedrooms
- En-Suite Primary Bedroom
- En-Suite Bathroom
- Walk-In Closet
Laundry
- Laundry Room
- Laundry on lower level
- Front Loading Dryer
- Washer
Finished Basement
- Walk-Out Basement
- Rear Basement Entry
Parking
- 2 Open Parking Spaces
- 2 Parking Spaces
- Parking Lot
- 2 Assigned Parking Spaces
Outdoor Features
- Lake Privileges
- Patio
- Porch
Schools
- Island Creek Elementary School
- Hayfield Secondary Middle School
- Hayfield Secondary High School
Utilities
- Forced Air Heating and Cooling System
- Vented Exhaust Fan
- Water Dispenser
- Natural Gas Water Heater
Listing and Financial Details
- Residential Lease
- Security Deposit $3,500
- Tenant pays for all utilities, light bulbs/filters/fuses/alarm care, lawn/tree/shrub care
- The owner pays for real estate taxes, association fees
- Rent includes water, trash removal, sewer, parking, hoa/condo fee
- No Smoking Allowed
- 12-Month Min and 36-Month Max Lease Term
- Available 7/19/25
- $39 Application Fee
- Assessor Parcel Number 0904 11010223
Community Details
Overview
- No Home Owners Association
- Association fees include lawn care rear, pool(s), recreation facility, snow removal, trash
- Built by RYAN HOMES
- Island Creek Subdivision
- Property Manager
Amenities
- Common Area
- Party Room
Recreation
- Tennis Courts
- Community Basketball Court
- Community Playground
- Community Pool
- Jogging Path
Pet Policy
- No Pets Allowed
Map
Source: Bright MLS
MLS Number: VAFX2256862
APN: 0904-11010223
- 7716 Effingham Square
- 6723 Royal Thomas Way
- 7702 Ousley Place
- 7721 Sullivan Cir
- 6612 Birchleigh Way
- 7711 Beulah St
- 6416 Caleb Ct
- 6707 Jerome St
- 6558 Lochleigh Ct
- 6638 Briarleigh Way
- 6455 Rockshire St
- 6631 Rockleigh Way
- 6469 Rockshire Ct
- 7140 Barry Rd
- 6504 Old Carriage Ln
- 6331 Steinway St
- 6529 Old Carriage Dr
- 7147 Barry Rd
- 6645 Morning View Ct
- 6768 Morning Ride Cir
- 6528 Osprey Point Ln
- 6416 Caleb Ct
- 6600 Charles Green Square
- 6809 Morning Brook Terrace
- 6605 Briarleigh Way
- 6891 Rolling Creek Way
- 6335 Rockshire St
- 7815 Morning Glen Ln
- 6552 Old Carriage Ln
- 7677 Lavenham Landing
- 6254 Taliaferro Way
- 6588 Morning Meadow Dr
- 7468 Gadsby Square
- 7536 Oldham Way
- 7441 Heatherfield Ln
- 6105 Wigmore Ln Unit F
- 7248 Beverly Park Dr
- 7131 Silver Lake Blvd
- 6800 Metropolitan Center Dr
- 6260 Les Dorson Ln
