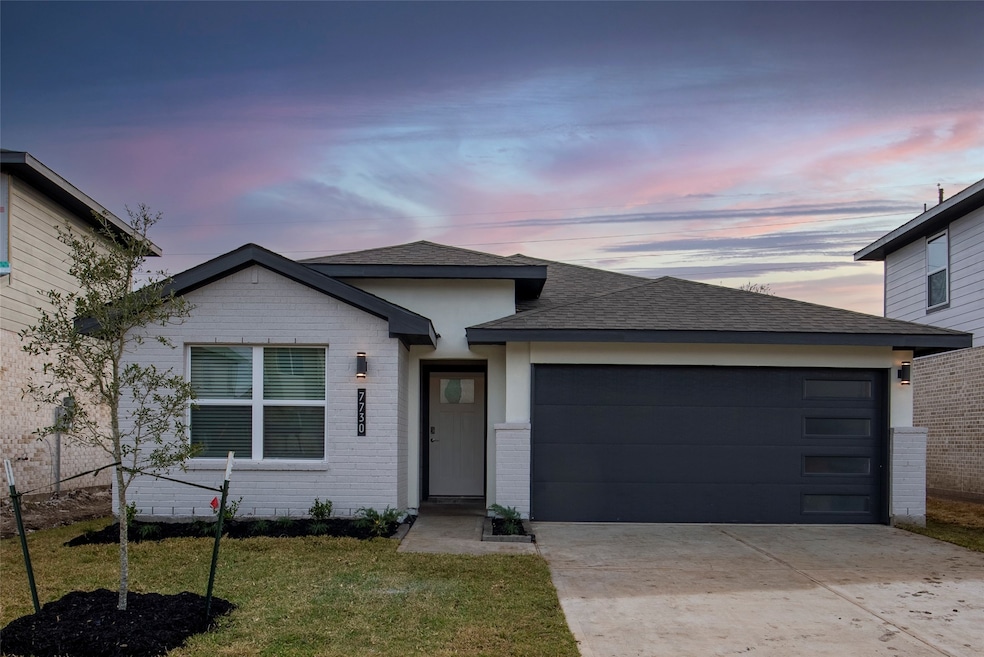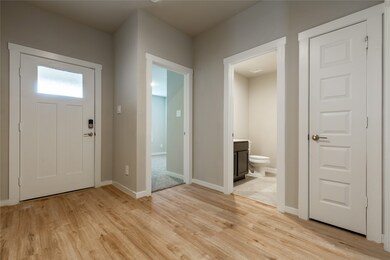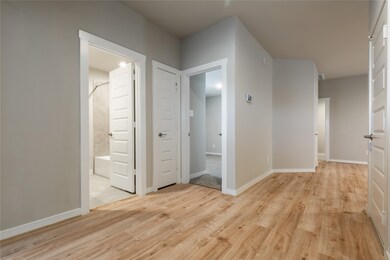7730 Rainham Valley Ln Richmond, TX 77407
Grand Mission NeighborhoodHighlights
- Contemporary Architecture
- Family Room Off Kitchen
- <<tubWithShowerToken>>
- Community Pool
- 2 Car Attached Garage
- Central Heating and Cooling System
About This Home
Step into this thoughtfully crafted, nearly new single-story gem in the heart of Richmond. This light-filled 4-bed, 2-bath home features a huge open-concept living area with luxury vinyl plank flooring and neutral tones. The kitchen offers quartz counters, a large island with breakfast bar, white shaker cabinets, subway tile backsplash, and stainless steel appliances. The spacious primary suite includes a walk-in closet and ensuite bath with dual sinks and oversized walk-in shower. Generously sized secondary bedrooms offer flexible use. Built-in smart home features are ready for activation. Enjoy a covered patio and oversized backyard with no rear neighbors, backing to a peaceful greenbelt—perfect for relaxing, entertaining, or pets. Includes 2-car garage, laundry room, and energy-efficient features. Conveniently located near FM 1464 and Hwy 99.
Home Details
Home Type
- Single Family
Est. Annual Taxes
- $6,371
Year Built
- Built in 2021
Lot Details
- 7,010 Sq Ft Lot
Parking
- 2 Car Attached Garage
Home Design
- Contemporary Architecture
Interior Spaces
- 1,831 Sq Ft Home
- 1-Story Property
- Family Room Off Kitchen
- Combination Dining and Living Room
- Vinyl Flooring
Kitchen
- Gas Oven
- Gas Cooktop
- <<microwave>>
- Dishwasher
- Self-Closing Drawers and Cabinet Doors
- Disposal
Bedrooms and Bathrooms
- 4 Bedrooms
- 2 Full Bathrooms
- <<tubWithShowerToken>>
- Separate Shower
Laundry
- Dryer
- Washer
Schools
- Seguin Elementary School
- Crockett Middle School
- Bush High School
Utilities
- Central Heating and Cooling System
- Cable TV Available
Listing and Financial Details
- Property Available on 7/1/25
- Long Term Lease
Community Details
Overview
- Lakeview Retreat Sec 8 Subdivision
- Greenbelt
Recreation
- Community Pool
Pet Policy
- Pet Deposit Required
- The building has rules on how big a pet can be within a unit
Map
Source: Houston Association of REALTORS®
MLS Number: 74072152
APN: 4757-08-004-0200-907
- 7634 Ramsgate Cliff Ln
- 7518 Rainham Valley Ln
- 7822 Laurel Elm Ct
- 7927 Tindarey Maple Trace
- 7438 Victoria Brook Trace
- 18822 Fulvetta Haven Way
- 19031 Fulvetta Haven Way
- 7407 Rustic Chase Dr
- 7418 Victoria Brook Trace
- 7411 Victoria Brook Trace
- 7434 Rivercane Shore Ln
- 12311 Kinmundy Ln
- 8022 Thorncroft Manor Ln
- 0 Bellaire Blvd
- 19027 Drayton Village Trace
- 18703 Camden Heights Ln
- 7510 Highland Chase Dr
- 8106 Saragosa Blue Ln
- 7515 Flintrock Hollow Trail
- 19119 Field Cottage Ln
- 7930 Tindarey Maple Trace
- 7431 Teton Creek Trace
- 18822 Fulvetta Haven Way
- 7430 Victoria Brook Trace
- 7814 Wyndham Harbor Ct
- 7314 Teton Creek Trace
- 7535 Keystone Blossom Trail
- 7843 Wyndham Harbor Ct
- 8143 Bellwick Bay Ct
- 19119 Canyon Ferry Ln
- 19031 Drayton Village Trace
- 18618 Georgina Lily Ln
- 8106 Saragosa Blue Ln
- 7515 Flintrock Hollow Trail
- 19119 Field Cottage Ln
- 19010 Field Cottage Ln
- 18930 Barrington Grove Trace
- 18342 Arcola Bay Ln
- 18315 Pin Oak Lake Dr
- 7006 Telford Hollow Trail







