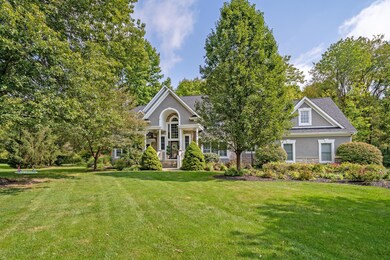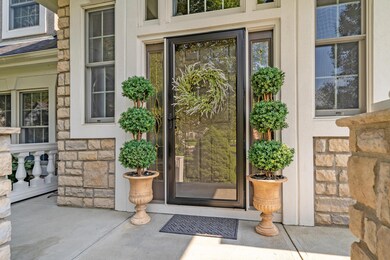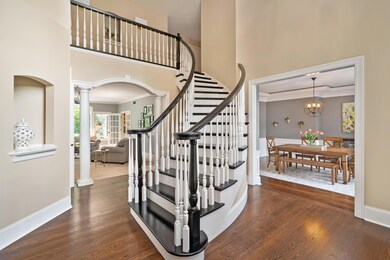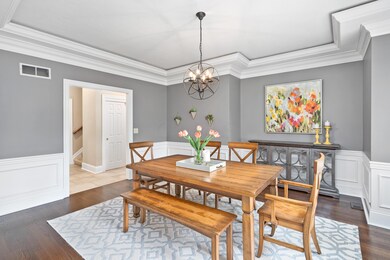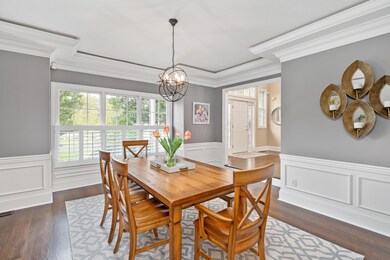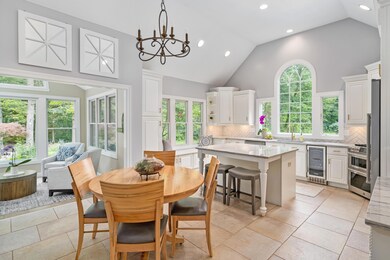
7735 Clear Creek Ct Blacklick, OH 43004
Gahanna-Havens Corners NeighborhoodHighlights
- Gated Community
- 1.05 Acre Lot
- <<bathWithWhirlpoolToken>>
- Lincoln High School Rated A-
- Wooded Lot
- Bonus Room
About This Home
As of December 2021Beautifully updated home offering 6000 sqft of total living space and situated on a 1 acre wooded lot in a private gated community. Formal office & dining rm flank grand entry. Gourmet kitchen: vaulted ceilings, island, quartzite, pantry & charming window seat. Intimate great rm & 4 seasons rm w/picturesque views of lot, ext landscaping & paver patio. Gleaming hardwood flrs, dual staircases & custom built-ins. Laundry rm w/loads of cabinets! Spacious vaulted owner's suite w/walk-in closet & private balcony; owner's spa w/dual sinks, tub & massive walk-in shower! Lg bdrms w/en suite baths. Bonus rm is interchangeable as a 5th bedrm. Main floor in-law/nanny/guest suite. Expansive open LL w/wet bar, media space, fitness area & full bath. Private yard overlooking wooded park like setting.
Last Agent to Sell the Property
Coldwell Banker Realty License #2005014002 Listed on: 10/22/2021

Last Buyer's Agent
NON MEMBER
NON MEMBER OFFICE
Home Details
Home Type
- Single Family
Est. Annual Taxes
- $15,803
Year Built
- Built in 1998
Lot Details
- 1.05 Acre Lot
- Cul-De-Sac
- Wooded Lot
HOA Fees
- $133 Monthly HOA Fees
Parking
- 3 Car Attached Garage
- Side or Rear Entrance to Parking
Home Design
- Block Foundation
- Stucco Exterior
Interior Spaces
- 6,006 Sq Ft Home
- 2-Story Property
- Gas Log Fireplace
- Insulated Windows
- Great Room
- Bonus Room
- Heated Sun or Florida Room
- Basement
- Recreation or Family Area in Basement
Kitchen
- Gas Range
- <<microwave>>
- Dishwasher
Flooring
- Carpet
- Ceramic Tile
Bedrooms and Bathrooms
- In-Law or Guest Suite
- <<bathWithWhirlpoolToken>>
Outdoor Features
- Patio
Utilities
- Forced Air Heating and Cooling System
- Heating System Uses Gas
- Gas Water Heater
Listing and Financial Details
- Assessor Parcel Number 170-002464
Community Details
Overview
- Association fees include snow removal
- Dennis Ritchey HOA
Recreation
- Snow Removal
Security
- Gated Community
Ownership History
Purchase Details
Home Financials for this Owner
Home Financials are based on the most recent Mortgage that was taken out on this home.Purchase Details
Home Financials for this Owner
Home Financials are based on the most recent Mortgage that was taken out on this home.Purchase Details
Similar Homes in Blacklick, OH
Home Values in the Area
Average Home Value in this Area
Purchase History
| Date | Type | Sale Price | Title Company |
|---|---|---|---|
| Fiduciary Deed | $680,000 | Stewart Title Box | |
| Interfamily Deed Transfer | -- | None Available | |
| Warranty Deed | $120,000 | Celtic Title |
Mortgage History
| Date | Status | Loan Amount | Loan Type |
|---|---|---|---|
| Closed | $1,265,600 | Commercial | |
| Closed | $506,000 | New Conventional | |
| Closed | $535,000 | New Conventional | |
| Closed | $544,000 | New Conventional | |
| Previous Owner | $245,000 | Unknown | |
| Previous Owner | $417,001 | Adjustable Rate Mortgage/ARM | |
| Previous Owner | $267,600 | New Conventional | |
| Previous Owner | $347,000 | Unknown | |
| Previous Owner | $298,000 | Unknown | |
| Previous Owner | $400,000 | Unknown | |
| Previous Owner | $165,000 | Unknown | |
| Previous Owner | $60,000 | Unknown |
Property History
| Date | Event | Price | Change | Sq Ft Price |
|---|---|---|---|---|
| 07/18/2025 07/18/25 | For Sale | $1,210,000 | +77.9% | $201 / Sq Ft |
| 03/31/2025 03/31/25 | Off Market | $680,000 | -- | -- |
| 12/03/2021 12/03/21 | Sold | $750,000 | -6.2% | $125 / Sq Ft |
| 09/29/2021 09/29/21 | For Sale | $799,900 | +17.6% | $133 / Sq Ft |
| 04/13/2018 04/13/18 | Sold | $680,000 | -6.2% | $113 / Sq Ft |
| 03/14/2018 03/14/18 | Pending | -- | -- | -- |
| 03/01/2018 03/01/18 | For Sale | $724,900 | -- | $121 / Sq Ft |
Tax History Compared to Growth
Tax History
| Year | Tax Paid | Tax Assessment Tax Assessment Total Assessment is a certain percentage of the fair market value that is determined by local assessors to be the total taxable value of land and additions on the property. | Land | Improvement |
|---|---|---|---|---|
| 2024 | $17,560 | $308,140 | $26,250 | $281,890 |
| 2023 | $17,641 | $308,140 | $26,250 | $281,890 |
| 2022 | $19,190 | $262,510 | $22,160 | $240,350 |
| 2021 | $15,909 | $228,170 | $22,160 | $206,010 |
| 2020 | $15,803 | $228,170 | $22,160 | $206,010 |
| 2019 | $13,785 | $197,610 | $19,250 | $178,360 |
| 2018 | $14,577 | $197,610 | $19,250 | $178,360 |
| 2017 | $14,218 | $197,610 | $19,250 | $178,360 |
| 2016 | $15,781 | $223,970 | $56,530 | $167,440 |
| 2015 | $15,445 | $218,720 | $56,530 | $162,190 |
| 2014 | $14,855 | $218,720 | $56,530 | $162,190 |
| 2013 | $7,231 | $218,715 | $56,525 | $162,190 |
Agents Affiliated with this Home
-
Susan Wainfor

Seller's Agent in 2025
Susan Wainfor
Coldwell Banker Realty
(614) 572-5775
2 in this area
226 Total Sales
-
William Robbins

Seller's Agent in 2021
William Robbins
Coldwell Banker Realty
(614) 208-8785
3 in this area
234 Total Sales
-
N
Buyer's Agent in 2021
NON MEMBER
NON MEMBER OFFICE
-
S
Seller's Agent in 2018
Sandy Raines
Howard Hanna Real Estate Svcs
-
Karla Ballenger

Seller Co-Listing Agent in 2018
Karla Ballenger
The Raines Group, Inc.
(614) 774-0095
4 in this area
127 Total Sales
Map
Source: Columbus and Central Ohio Regional MLS
MLS Number: 221038077
APN: 170-002464
- 7699 Clear Creek Ct
- 7908 Black Willow Dr
- 7879 Ashenden Dr
- 7911 Ashenden Dr
- 605 Kingshurst Dr
- 664 Bideford Ave Unit 11B
- 668 Bideford Ave Unit 11-C
- 1201 Stone Trail Dr
- 596 Altona Dr
- 7873 Beamish Way Unit 12-C
- 582 Slaybaugh Dr
- 7895 Chapel Stone Rd
- 7920 Chapel Stone Rd
- 7684 Farm Hill Dr
- 5921 Stratton Place
- 9218 Pickens Dr
- 7781 Hazelton St
- 7758 Lerner Dr
- 2898 Braden Way
- 1580 Stoneybrook Way

