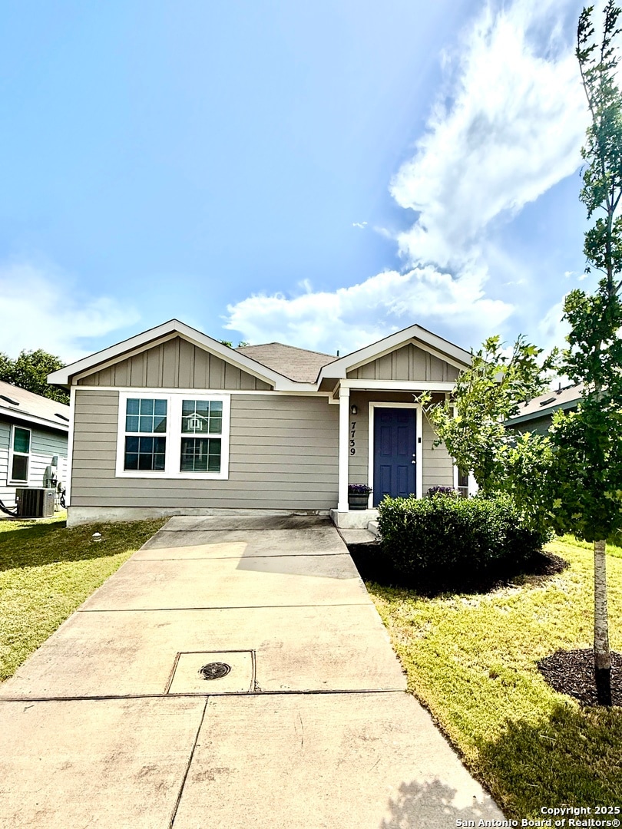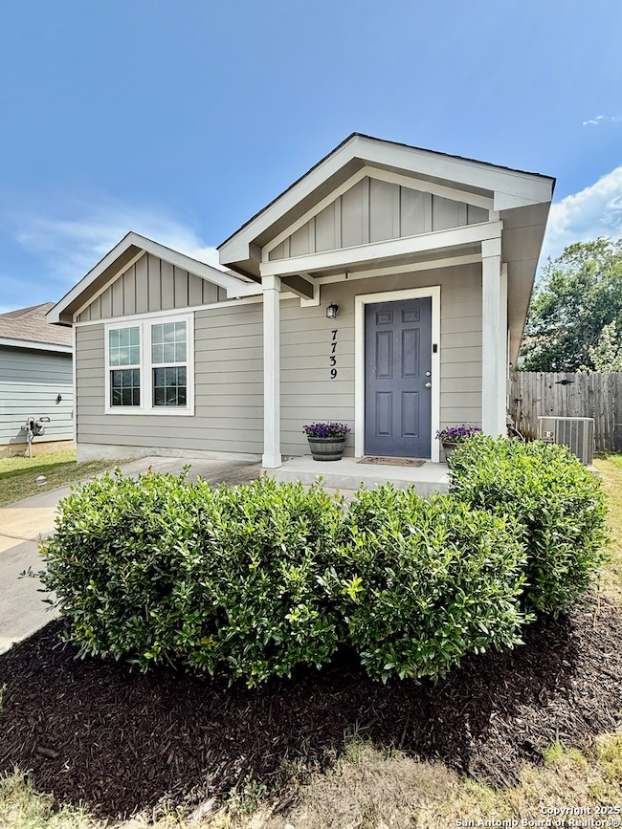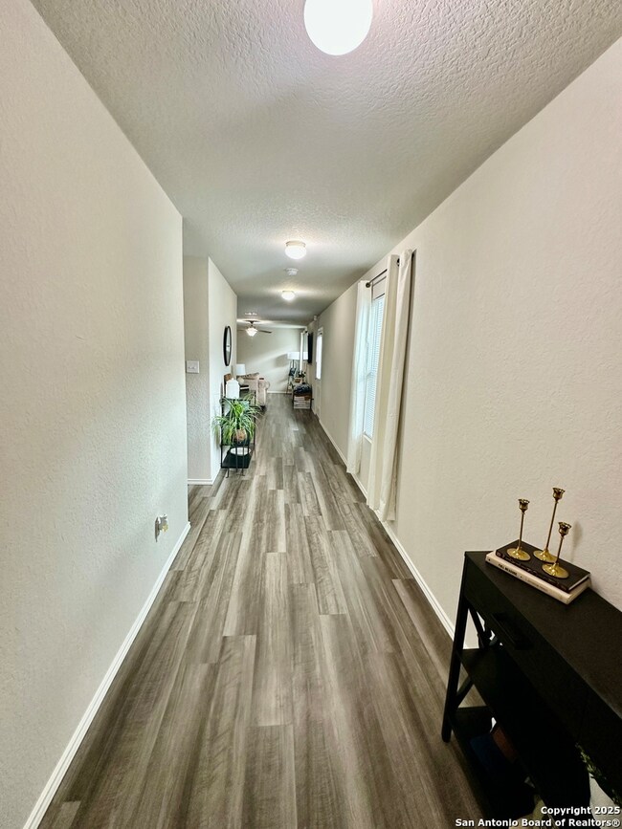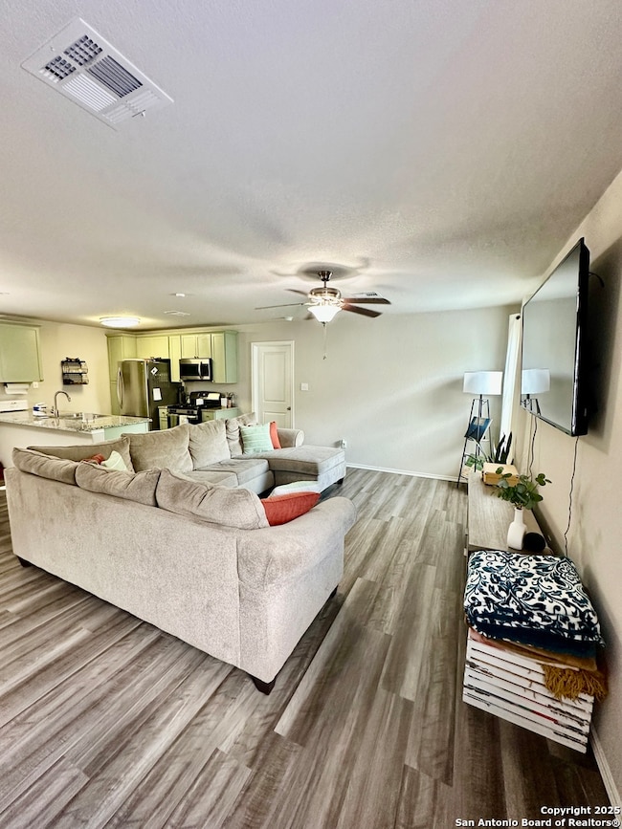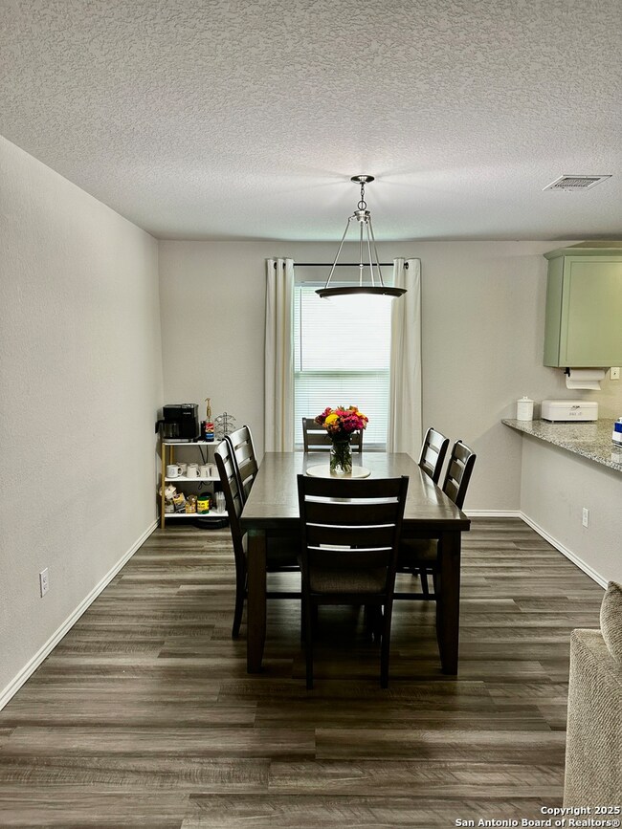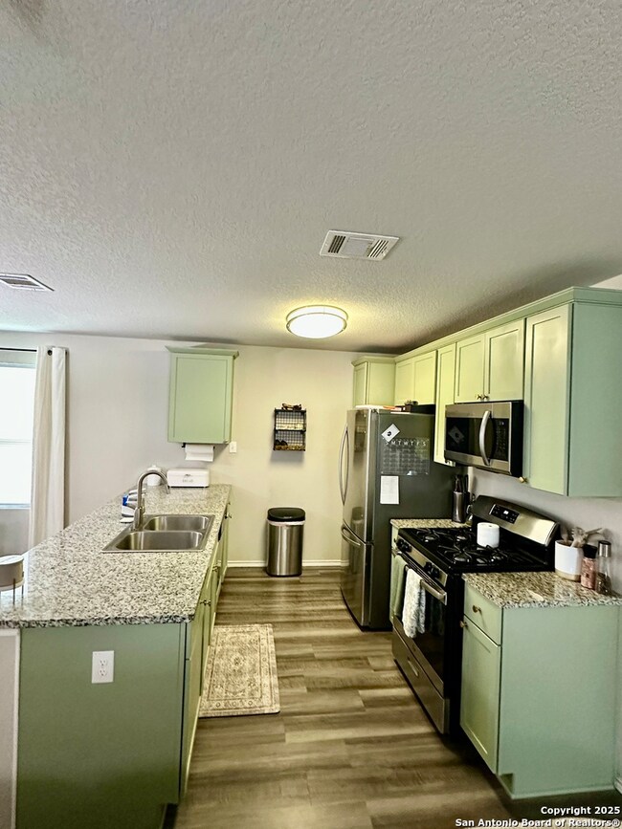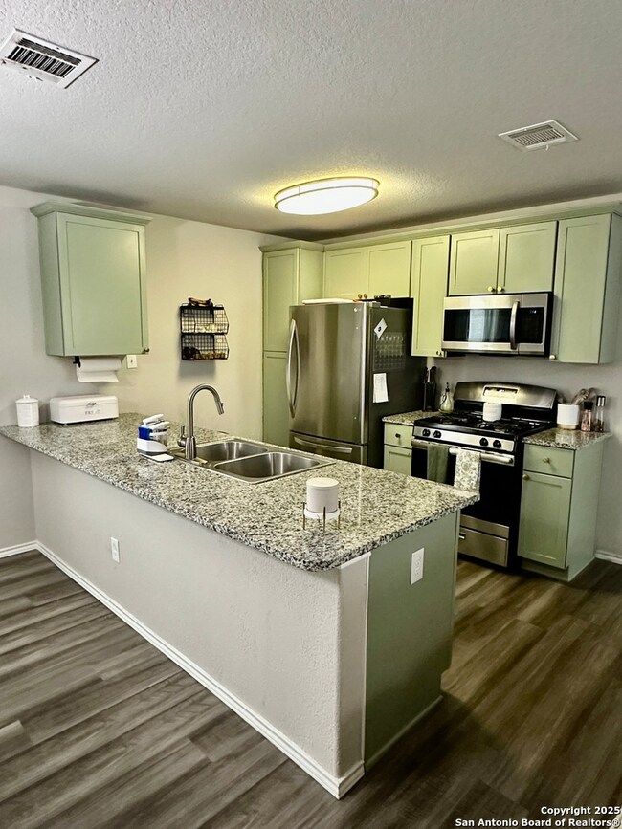7739 Nopalitos Cove San Antonio, TX 78239
Woodlake NeighborhoodHighlights
- Mature Trees
- Tile Patio or Porch
- Programmable Thermostat
- Deck
- Tankless Water Heater
- Outdoor Storage
About This Home
This 3-bedroom, 2-bath rental has all the space and style you've been looking for - with 1,450 sq ft of open, airy living and a vibe that just feels like home. From the moment you pull up, the curb appeal hits, and it only gets better inside. The open floor plan flows effortlessly, the bedrooms are surprisingly spacious, and the primary suite comes with a walk-in closet that actually fits your whole wardrobe. The kitchen, living, and dining areas blend perfectly for hosting or chilling, and the backyard is ready for summer hangs, pets, or peaceful mornings with coffee. In great condition and move-in ready, this one won't sit for long - so go ahead and imagine yourself living here... then let's make it happen.
Listing Agent
Kenyada Bell
Princely Realty Group LLC Listed on: 07/01/2025
Home Details
Home Type
- Single Family
Est. Annual Taxes
- $3,652
Year Built
- Built in 2019
Lot Details
- 4,312 Sq Ft Lot
- Fenced
- Mature Trees
Home Design
- Slab Foundation
- Composition Roof
- Roof Vent Fans
Interior Spaces
- 1,450 Sq Ft Home
- 1-Story Property
- Ceiling Fan
- Window Treatments
- Vinyl Flooring
- Fire and Smoke Detector
Kitchen
- Self-Cleaning Oven
- Stove
- Microwave
- Dishwasher
Bedrooms and Bathrooms
- 3 Bedrooms
- 2 Full Bathrooms
Laundry
- Dryer
- Washer
Outdoor Features
- Deck
- Tile Patio or Porch
- Outdoor Storage
Schools
- Mary Lou Elementary School
- Woodlake H Middle School
- Judson High School
Utilities
- Central Heating and Cooling System
- Programmable Thermostat
- Tankless Water Heater
Community Details
- Built by Lennar
- Nopalito Subdivision
Listing and Financial Details
- Rent includes noinc
- Assessor Parcel Number 158940100540
Map
Source: San Antonio Board of REALTORS®
MLS Number: 1880530
APN: 15894-010-0540
- 7819 Nopalitos Cove
- 6723 Dragway Farm
- 7862 Hedrick Farm
- 7611 Cedar Farm
- 7731 Cedar Farm
- 7815 Hedrick Farm
- 7423 Cedar Farm
- 7443 Circle Farm
- 7511 Lago Frio
- 7151 Woodlake Pkwy Unit 93
- 7151 Woodlake Pkwy Unit 240
- 7614 Hedrick Farm Unit 2
- 6818 Cerro Bajo
- 6835 Agua Calientes
- 7130 Cozy Run
- 6818 De Palma
- 6958 Cozy Run
- 7502 Oak Chase
- 7518 Oak Chase
- 6531 Hazy Glen
- 7831 Nopalitos Cove
- 7843 Nopalitos Cove
- 7823 Mesquite Farm
- 6702 Tabak Farm
- 7151 Woodlake Pkwy Unit 271
- 7614 Hedrick Farm Unit 2
- 7207 Cozy Run
- 7107 Cozy Run
- 6846 Avila
- 7119 Cozy Run
- 7103 Cozy Run
- 6921 Belforest
- 7602 Oak Chase Unit 76
- 6909 Belforest
- 7605 Oak Chase
- 7611 Oak Chase
- 7547 Windsor Oaks
- 7627 Glen Mont
- 7549 Windsor Oaks
- 7642 Oak Chase
