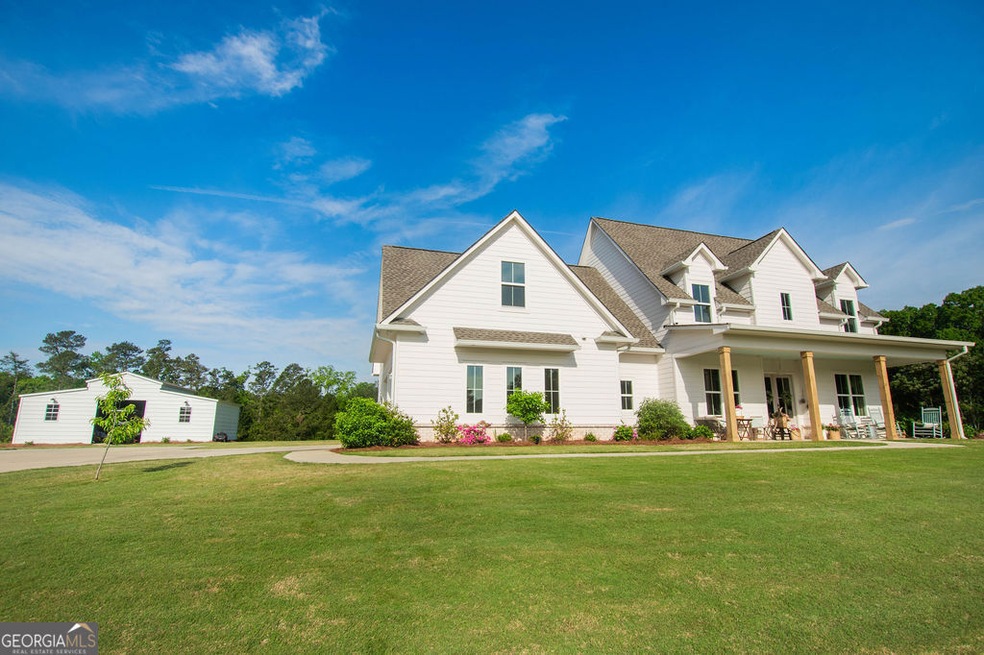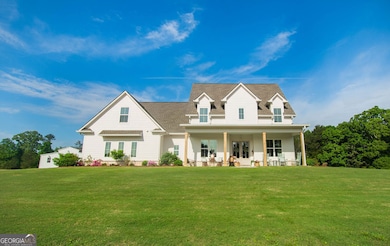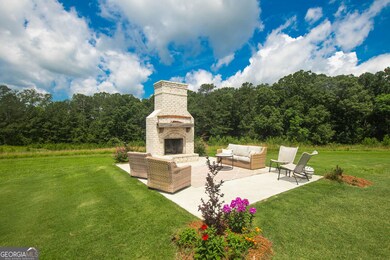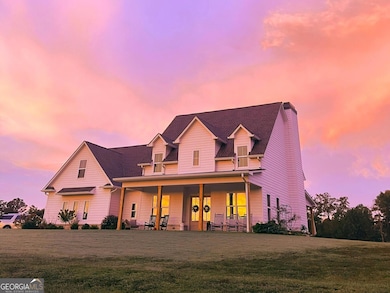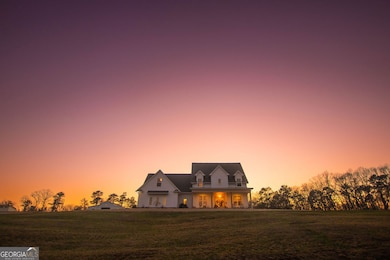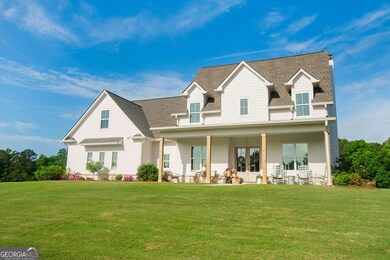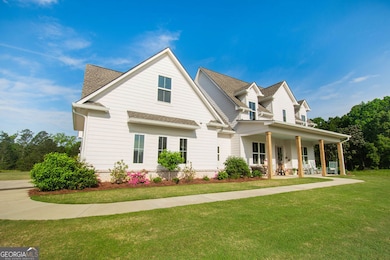Welcome to 774 Forrester Cemetery Road - a gorgeous farmhouse style home on acreage. This newly constructed 2022 custom built home offers stunning curb appeal and is a true Southern charm. The home features an open concept floor plan design. The home includes 4 bedrooms/4.5 bathrooms and sits on just under 7-acres in the Walnut Grove area. As you step inside from the inviting rocking chair front porch, you enter the great room which features vaulted ceilings, a brick accented column and an amazing floor to ceiling brick fireplace, with views into the kitchen and dining room area. The beautiful kitchen includes wood ceilings, brick and wood wall accents, farmhouse sink, marble countertops, lots of cabinets and storage space, an oversized breakfast island, plus a spacious walk-in pantry that houses the refrigerator and offers plenty of space for additional appliance storage. The master bedroom is also on the main level and features an on-suite brick floored bath with double vanities, soaking tub and walk-in closet. The main level also includes a flex room that could be used as an office/craft room/sitting room, as well as a half-bathroom and a mudroom/laundry room located off the kitchen area. Upstairs you will find three additional bedrooms and three full bathrooms, plus a finished bonus room that may be used as a 5th bedroom/flex room. Two of the secondary bedrooms feature their own attached bathroom. The attached garage is currently being used as a photography studio/workspace, but it can easily be converted back to a 2-car garage. The home includes 10-foot ceilings throughout the main level and 9-foot ceilings upstairs, which gives the home an open and airy feel. Exterior features include a free-standing brick masonry outdoor fireplace with a patio seating area that would be perfect for entertaining family & guests, plus a covered rear porch overlooking the tree-lined field/pasture. Enjoy gorgeous sunset views from the balcony located off the rear of the home. The winding driveway to the home is lined with muscadine vines and fruit trees. There are various trees including black walnut, mulberry, plum, apple and peach trees, as well as blueberry bushes on the property. 32x20 workshop/barn features double bays for additional storage and boat/tractor/ATV parking. The home is within the sought-after Walnut Grove Elementary/Youth Middle/Walnut Grove High School district. Conveniently located to schools, shopping and entertainment. This property is a true gem and located within close proximity to Walnut Grove, Monroe, Covington and Social Circle. No HOA.

