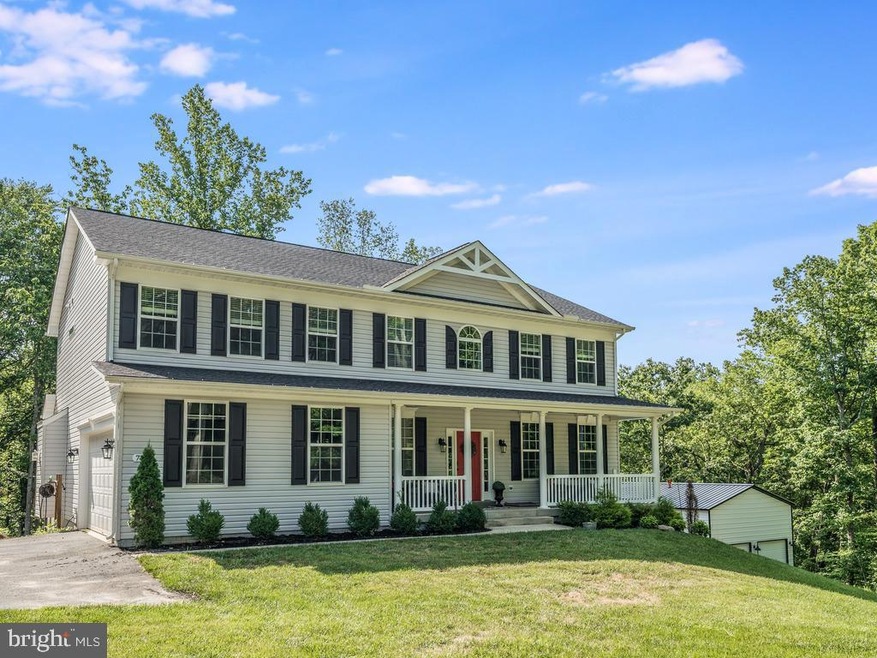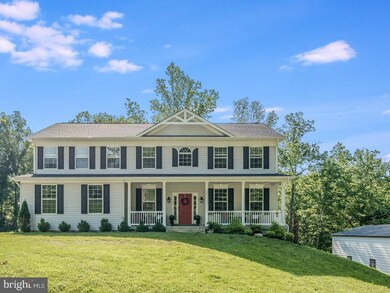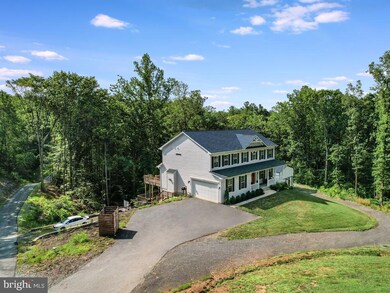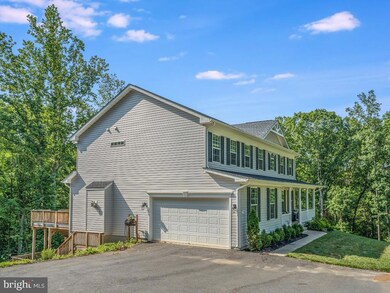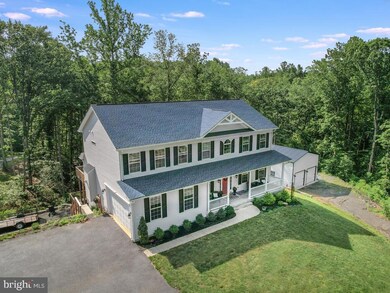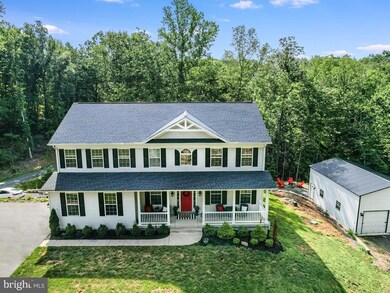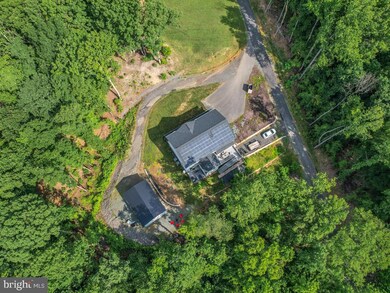
774 Kellogg Mill Rd Fredericksburg, VA 22406
Highlights
- 4.9 Acre Lot
- Wooded Lot
- Traditional Architecture
- Rodney E. Thompson Middle School Rated A-
- Traditional Floor Plan
- Wood Flooring
About This Home
As of April 2023Breathtaking like new home in the heart of Stafford County. Only 2 years old, this home has all the finishes and selections to show like a model. Sitting on 4.9 acres, you are guaranteed privacy and no HOA! Featuring 5 bedrooms and 3.5 bathrooms, the primary bedroom has a spacious a walk in closet with a built in storage system, and a luxurious en-suite complete with soaking tub! This open floorplan was designed with entertaining guests and family as a top priority. The gourmet kitchen features a huge 8' granite island and stainless steel appliances, opening up to the dining area, morning room, and large living room that creates a palatial feel throughout the main floor. You will find even more space in the fully finished basement, including a bedroom and full bath! The owner considered every detail when it came to building this home and it shows! ***Recently installed 44 solar panels and a HUGE detached garage for all of your outdoor needs***
Last Agent to Sell the Property
Coldwell Banker Realty License #0225238138 Listed on: 02/16/2023

Home Details
Home Type
- Single Family
Est. Annual Taxes
- $5,316
Year Built
- Built in 2020
Lot Details
- 4.9 Acre Lot
- Wooded Lot
- Property is zoned A1
Parking
- 6 Garage Spaces | 2 Direct Access and 4 Detached
- Side Facing Garage
- Garage Door Opener
Home Design
- Traditional Architecture
- Permanent Foundation
- Shingle Roof
- Vinyl Siding
Interior Spaces
- Property has 3 Levels
- Traditional Floor Plan
- Chair Railings
- Ceiling height of 9 feet or more
- 1 Fireplace
- Low Emissivity Windows
- Family Room Off Kitchen
- Dining Area
- Wood Flooring
- Attic
Kitchen
- Breakfast Area or Nook
- Electric Oven or Range
- <<microwave>>
- Dishwasher
- Kitchen Island
- Upgraded Countertops
- Disposal
Bedrooms and Bathrooms
- En-Suite Bathroom
- <<bathWithWhirlpoolToken>>
Laundry
- Dryer
- Washer
Basement
- Rear Basement Entry
- Rough-In Basement Bathroom
Schools
- Mountain View High School
Utilities
- Heat Pump System
- Well
- Electric Water Heater
- Septic Tank
Community Details
- No Home Owners Association
- Built by HOUR HOMES, INC.
- Hawthorn Lux
Listing and Financial Details
- Tax Lot 1
- Assessor Parcel Number 37 4B
Ownership History
Purchase Details
Home Financials for this Owner
Home Financials are based on the most recent Mortgage that was taken out on this home.Purchase Details
Home Financials for this Owner
Home Financials are based on the most recent Mortgage that was taken out on this home.Purchase Details
Similar Homes in Fredericksburg, VA
Home Values in the Area
Average Home Value in this Area
Purchase History
| Date | Type | Sale Price | Title Company |
|---|---|---|---|
| Warranty Deed | $775,000 | Nexus Title | |
| Warranty Deed | $597,619 | First Guardian Title&Escr Lc | |
| Warranty Deed | $85,000 | Guardian Title & Escrow Lc |
Mortgage History
| Date | Status | Loan Amount | Loan Type |
|---|---|---|---|
| Open | $775,000 | VA | |
| Previous Owner | $599,000 | Stand Alone Refi Refinance Of Original Loan | |
| Previous Owner | $611,364 | VA |
Property History
| Date | Event | Price | Change | Sq Ft Price |
|---|---|---|---|---|
| 04/17/2023 04/17/23 | Sold | $775,000 | 0.0% | $189 / Sq Ft |
| 02/16/2023 02/16/23 | For Sale | $775,000 | +29.7% | $189 / Sq Ft |
| 01/31/2020 01/31/20 | Sold | $597,619 | +7.7% | $206 / Sq Ft |
| 09/14/2019 09/14/19 | Price Changed | $555,000 | +2.8% | $191 / Sq Ft |
| 08/14/2019 08/14/19 | Price Changed | $539,900 | -2.3% | $186 / Sq Ft |
| 06/28/2019 06/28/19 | Price Changed | $552,610 | +0.1% | $191 / Sq Ft |
| 04/04/2019 04/04/19 | Price Changed | $552,235 | -1.6% | $190 / Sq Ft |
| 03/01/2019 03/01/19 | Price Changed | $561,285 | +1.7% | $194 / Sq Ft |
| 01/30/2019 01/30/19 | Price Changed | $552,135 | +17.5% | $190 / Sq Ft |
| 10/22/2018 10/22/18 | Price Changed | $469,900 | +0.6% | $162 / Sq Ft |
| 08/04/2017 08/04/17 | For Sale | $466,900 | -- | $161 / Sq Ft |
Tax History Compared to Growth
Tax History
| Year | Tax Paid | Tax Assessment Tax Assessment Total Assessment is a certain percentage of the fair market value that is determined by local assessors to be the total taxable value of land and additions on the property. | Land | Improvement |
|---|---|---|---|---|
| 2024 | $4,212 | $831,600 | $145,000 | $686,600 |
| 2023 | $6,199 | $656,000 | $125,000 | $531,000 |
| 2022 | $5,576 | $656,000 | $125,000 | $531,000 |
| 2021 | $5,316 | $548,000 | $105,000 | $443,000 |
| 2020 | $3,033 | $548,000 | $105,000 | $443,000 |
| 2019 | $1,616 | $160,000 | $160,000 | $0 |
| 2018 | $1,584 | $160,000 | $160,000 | $0 |
| 2017 | $1,584 | $160,000 | $160,000 | $0 |
| 2016 | $1,584 | $160,000 | $160,000 | $0 |
| 2015 | -- | $160,000 | $160,000 | $0 |
| 2014 | -- | $160,000 | $160,000 | $0 |
Agents Affiliated with this Home
-
Tricia Cox

Seller's Agent in 2023
Tricia Cox
Coldwell Banker (NRT-Southeast-MidAtlantic)
(540) 424-3915
5 in this area
141 Total Sales
-
Bo Bloomer

Buyer's Agent in 2023
Bo Bloomer
Century 21 Redwood Realty
(571) 550-5572
1 in this area
108 Total Sales
-
Justin Sullivan

Seller's Agent in 2020
Justin Sullivan
AGS Browning Realty
(703) 431-7162
8 in this area
47 Total Sales
Map
Source: Bright MLS
MLS Number: VAST2018712
APN: 37-4B
- 0 Mountain View Rd
- 1039 Mountain View Rd
- 103 Wateredge Ln
- 969 Mountain View Rd
- 531 Kellogg Mill Rd
- 95 Infinity Ln
- 185 Infinity Ln
- 106 Abel Lake Way
- 1340 Mountain View Rd
- 85 Infinity Ln
- 857 Mountain View Rd
- 67 Cardinal Crest Dr
- 40 Infinity Ln
- 122 Thresher Ln Unit 22
- 421 Mount Olive Rd
- 1585 Mountain View Rd
- 183 Lakeland Rd
- 1588 Mountain View Rd
- 186 Genevieve Ct
- 25 Shepherds Hook Way
