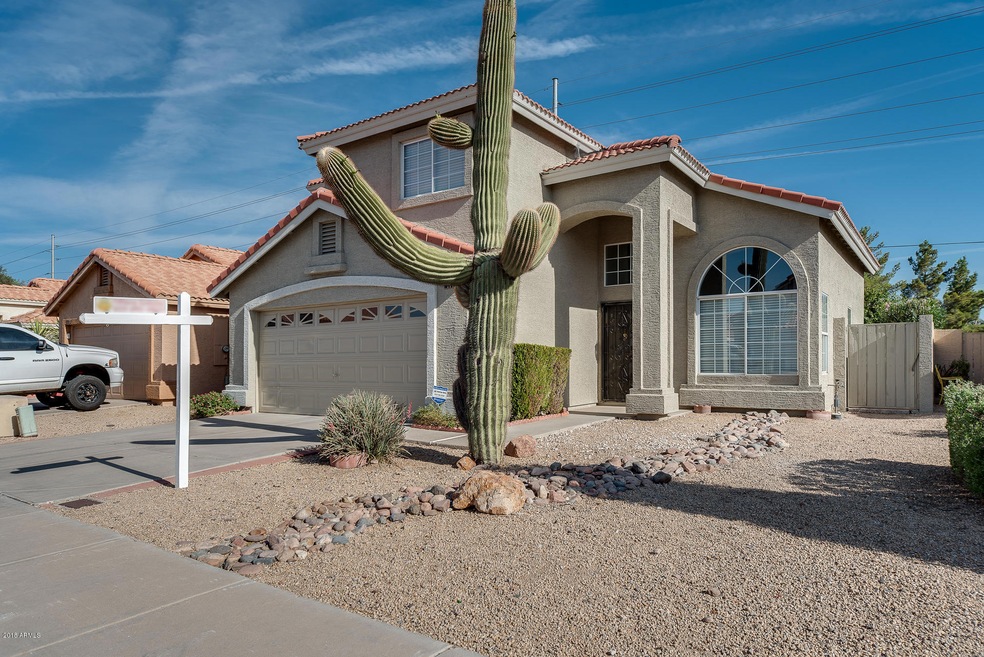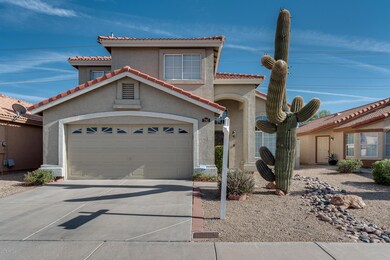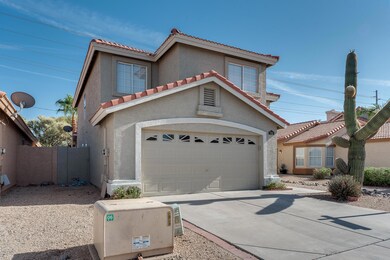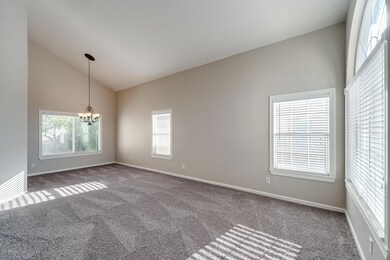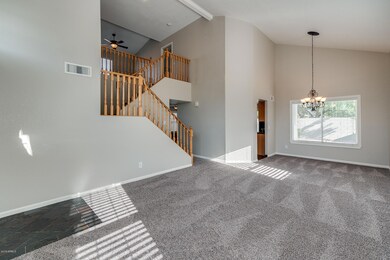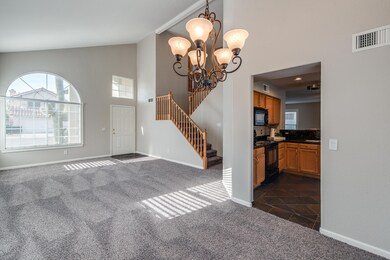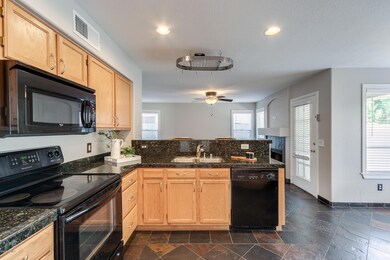
7741 W Mcrae Way Glendale, AZ 85308
Arrowhead NeighborhoodHighlights
- Play Pool
- Vaulted Ceiling
- Granite Countertops
- Arrowhead Elementary School Rated A-
- 1 Fireplace
- Tennis Courts
About This Home
As of August 2021Check out this Charming 3 bedroom, 2.5 bathroom home! Bright open kitchen with lots of cabinets, granite counter tops with matching black appliances. The open concept kitchen flows nicely into the family room with a wood burning fireplace. Spacious master bedroom with a walk-in closet and master bathroom with dual sinks, walk-in shower and tub. Home features vaulted ceilings, New paint inside and out, tile and New carpet in all the right places. Enjoy the warm Arizona nights out back under the covered patio or cool off in the sparking pool. This home is close to shopping, restaurant's and easy access to 101 loop. Location...Location...location. HOME WONT LAST LONG AT THIS PRICE! SCHEDULE A SHOWING TODAY!
Last Agent to Sell the Property
My Home Group Real Estate License #SA579470000 Listed on: 06/07/2018

Home Details
Home Type
- Single Family
Est. Annual Taxes
- $1,735
Year Built
- Built in 1995
Lot Details
- 4,600 Sq Ft Lot
- Desert faces the front and back of the property
- Block Wall Fence
- Sprinklers on Timer
HOA Fees
- $38 Monthly HOA Fees
Parking
- 2 Car Garage
Home Design
- Wood Frame Construction
- Tile Roof
- Stucco
Interior Spaces
- 1,888 Sq Ft Home
- 2-Story Property
- Vaulted Ceiling
- 1 Fireplace
- Double Pane Windows
Kitchen
- Eat-In Kitchen
- Breakfast Bar
- Electric Cooktop
- <<builtInMicrowave>>
- Kitchen Island
- Granite Countertops
Flooring
- Carpet
- Tile
Bedrooms and Bathrooms
- 3 Bedrooms
- Primary Bathroom is a Full Bathroom
- 2.5 Bathrooms
- Dual Vanity Sinks in Primary Bathroom
- Bathtub With Separate Shower Stall
Outdoor Features
- Play Pool
- Playground
Schools
- Hillcrest Middle School
- Mountain Ridge High School
Utilities
- Central Air
- Heating Available
- High Speed Internet
- Cable TV Available
Listing and Financial Details
- Tax Lot 89
- Assessor Parcel Number 200-30-434
Community Details
Overview
- Association fees include (see remarks)
- Arrowhead Ranch Association, Phone Number (623) 877-1396
- Built by WHITE HAWKE HOMES
- Arrowhead Ranch 12 Amd Lt 1 170 Tr A C Subdivision, Chevelon Floorplan
Recreation
- Tennis Courts
- Bike Trail
Ownership History
Purchase Details
Home Financials for this Owner
Home Financials are based on the most recent Mortgage that was taken out on this home.Purchase Details
Home Financials for this Owner
Home Financials are based on the most recent Mortgage that was taken out on this home.Purchase Details
Home Financials for this Owner
Home Financials are based on the most recent Mortgage that was taken out on this home.Purchase Details
Home Financials for this Owner
Home Financials are based on the most recent Mortgage that was taken out on this home.Purchase Details
Purchase Details
Home Financials for this Owner
Home Financials are based on the most recent Mortgage that was taken out on this home.Purchase Details
Home Financials for this Owner
Home Financials are based on the most recent Mortgage that was taken out on this home.Similar Homes in Glendale, AZ
Home Values in the Area
Average Home Value in this Area
Purchase History
| Date | Type | Sale Price | Title Company |
|---|---|---|---|
| Warranty Deed | $405,000 | American Title Svc Agcy Llc | |
| Warranty Deed | $280,000 | Fidelity National Title Agen | |
| Special Warranty Deed | $165,000 | First American Title Ins Co | |
| Corporate Deed | -- | Lsi Title Company | |
| Trustee Deed | $225,000 | None Available | |
| Trustee Deed | $225,000 | None Available | |
| Warranty Deed | $340,000 | Security Title Agency Inc | |
| Warranty Deed | $110,557 | First American Title |
Mortgage History
| Date | Status | Loan Amount | Loan Type |
|---|---|---|---|
| Open | $14,326 | FHA | |
| Open | $36,838 | FHA | |
| Open | $361,212 | FHA | |
| Previous Owner | $271,600 | New Conventional | |
| Previous Owner | $158,499 | FHA | |
| Previous Owner | $162,011 | FHA | |
| Previous Owner | $68,000 | Credit Line Revolving | |
| Previous Owner | $272,000 | Purchase Money Mortgage | |
| Previous Owner | $165,000 | Fannie Mae Freddie Mac | |
| Previous Owner | $109,714 | FHA |
Property History
| Date | Event | Price | Change | Sq Ft Price |
|---|---|---|---|---|
| 08/18/2021 08/18/21 | Sold | $405,000 | +2.5% | $215 / Sq Ft |
| 08/11/2021 08/11/21 | Price Changed | $394,999 | 0.0% | $209 / Sq Ft |
| 07/07/2021 07/07/21 | Pending | -- | -- | -- |
| 06/30/2021 06/30/21 | Price Changed | $394,999 | -1.3% | $209 / Sq Ft |
| 06/29/2021 06/29/21 | For Sale | $399,999 | -1.2% | $212 / Sq Ft |
| 06/29/2021 06/29/21 | Off Market | $405,000 | -- | -- |
| 04/23/2021 04/23/21 | For Sale | $379,999 | +35.7% | $201 / Sq Ft |
| 09/07/2018 09/07/18 | Sold | $280,000 | -1.7% | $148 / Sq Ft |
| 07/19/2018 07/19/18 | Price Changed | $284,900 | -3.4% | $151 / Sq Ft |
| 06/28/2018 06/28/18 | Price Changed | $294,900 | -1.7% | $156 / Sq Ft |
| 06/07/2018 06/07/18 | For Sale | $299,900 | -- | $159 / Sq Ft |
Tax History Compared to Growth
Tax History
| Year | Tax Paid | Tax Assessment Tax Assessment Total Assessment is a certain percentage of the fair market value that is determined by local assessors to be the total taxable value of land and additions on the property. | Land | Improvement |
|---|---|---|---|---|
| 2025 | $2,215 | $23,160 | -- | -- |
| 2024 | $2,538 | $20,511 | -- | -- |
| 2023 | $2,538 | $34,270 | $6,850 | $27,420 |
| 2022 | $1,798 | $26,360 | $5,270 | $21,090 |
| 2021 | $1,896 | $24,570 | $4,910 | $19,660 |
| 2020 | $1,875 | $22,680 | $4,530 | $18,150 |
| 2019 | $1,828 | $20,400 | $4,080 | $16,320 |
| 2018 | $1,783 | $19,360 | $3,870 | $15,490 |
| 2017 | $1,735 | $18,350 | $3,670 | $14,680 |
| 2016 | $1,646 | $16,720 | $3,340 | $13,380 |
| 2015 | $1,526 | $15,630 | $3,120 | $12,510 |
Agents Affiliated with this Home
-
Bryan Wilson

Seller's Agent in 2021
Bryan Wilson
HomeSmart
(480) 297-7040
2 in this area
34 Total Sales
-
Chad Smith

Buyer's Agent in 2021
Chad Smith
Barrett Real Estate
(602) 703-6098
2 in this area
32 Total Sales
-
George Laughton

Seller's Agent in 2018
George Laughton
My Home Group Real Estate
(623) 462-3017
68 in this area
3,047 Total Sales
-
Tiffany Gobster

Seller Co-Listing Agent in 2018
Tiffany Gobster
My Home Group
(623) 692-4820
34 in this area
667 Total Sales
-
Andrew Bloom

Buyer's Agent in 2018
Andrew Bloom
Keller Williams Realty Sonoran Living
(602) 989-1287
4 in this area
316 Total Sales
-
Michael Gorman

Buyer Co-Listing Agent in 2018
Michael Gorman
My Home Group
(631) 681-3912
4 Total Sales
Map
Source: Arizona Regional Multiple Listing Service (ARMLS)
MLS Number: 5776846
APN: 200-30-434
- 7725 W Mcrae Way
- 7826 W Mcrae Way
- 7626 W Mcrae Way
- 19007 N 79th Dr
- 7645 W Bluefield Ave
- 7949 W Wescott Dr
- 7535 W Kimberly Way
- 7531 W Kimberly Way
- 7869 W Kristal Way
- 18899 N 77th Ave
- 19127 N 79th Dr
- 7503 W Julie Dr
- 7537 W Bluefield Ave
- 7584 W Kerry Ln
- 18256 N 75th Ave
- 7420 W Morrow Dr
- 19312 N 77th Dr
- 7633 W Kristal Way
- 7722 W Libby St
- 7425 W Caro Rd
