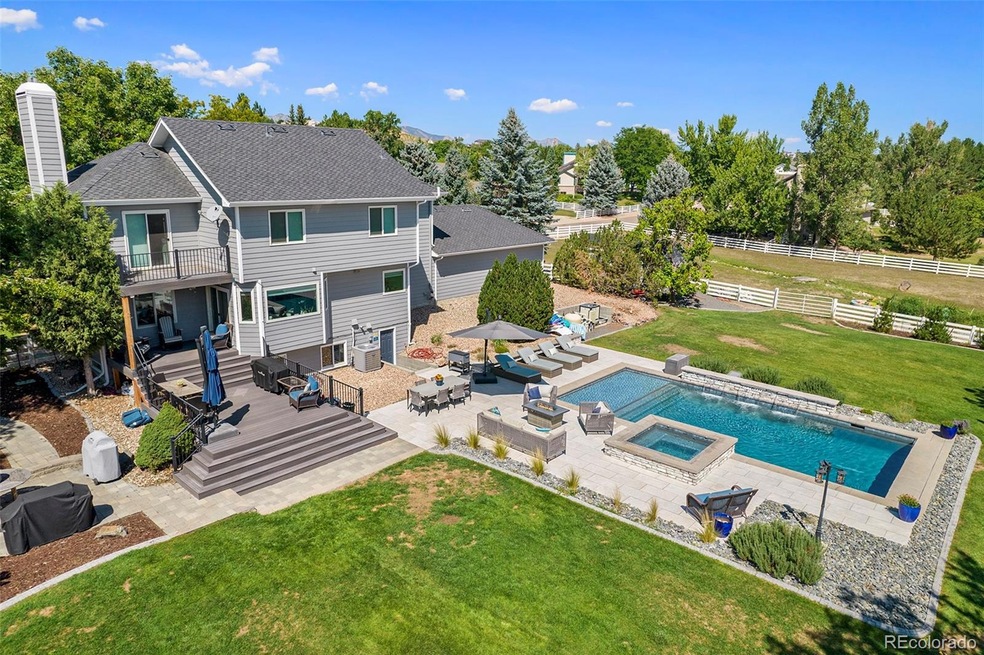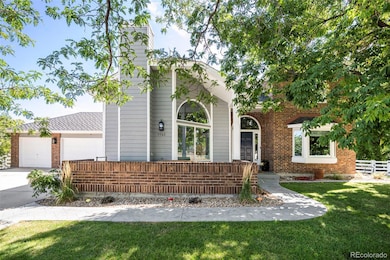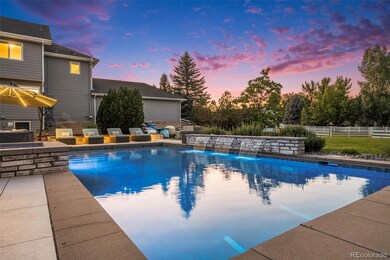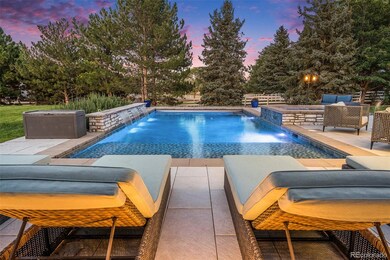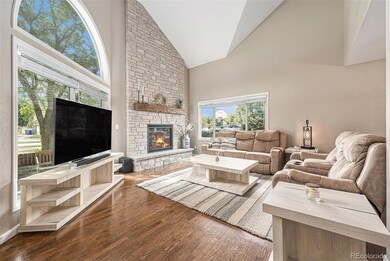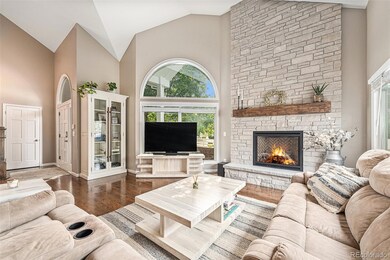Welcome to Meadow Wood Farms, where Colorado country living meets luxurious comfort. This beautifully remodeled two-story home, with 5 spacious bedrooms and 4 full baths, sits on a sprawling 1-acre lot zoned for horses, offering an ideal blend of space and tranquility. Upon entering, you'll be greeted by abundant natural light, gleaming hardwood floors, vaulted ceilings, and a striking floor-to-ceiling stone fireplace in the living room. The gourmet kitchen is a chef’s dream, featuring a large island, quartz countertops, a gas stove with a chic hood, and a farmhouse sink that compliments the modern country style. Adjacent to the kitchen, you'll find a dedicated dining area and an eat-in kitchen space, ideal for family meals and gatherings. The family room provides additional warmth with its elegant white brick fireplace. The meticulously remodeled primary suite is a luxurious retreat, boasting views of North Table Mountain, a private deck, and a vaulted ceiling. The 5-piece bathroom features heated tile floors, a free-standing tub, a seamless glass shower, dual sinks, and an expansive walk-in closet. Step outside to your personal oasis, featuring a new deck, fence, and lush landscaping. Enjoy the inground heated gunite saltwater pool and hot tub, perfect for relaxation or entertaining. The new irrigation system ensures vibrant greenery, while raised garden beds and a sandbox offer additional outdoor enjoyment. The finished basement provides versatile extra living space. Additional highlights include a 3-car garage, ample storage, newer windows, furnace, AC, and a radon system, with numerous premium upgrades throughout. Don’t miss this opportunity in Unincorporated Jefferson County, where you'll benefit from lower taxes, no Metro District fees, and no HOA dues. With space to add an outbuilding or shop, bring your horses, boats, campers, and all your toys. Experience the best of country living combined with modern luxury in this exceptional home.

