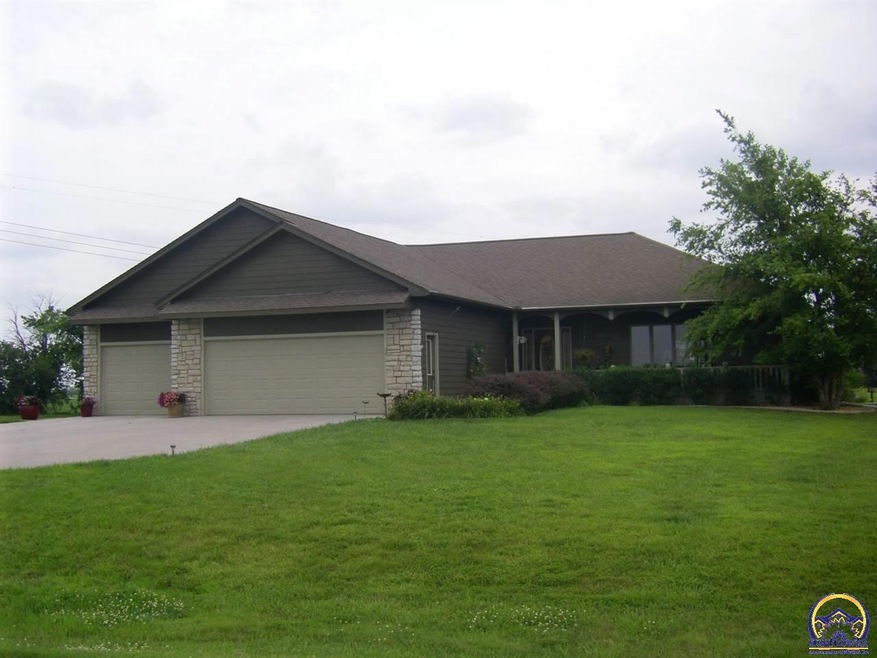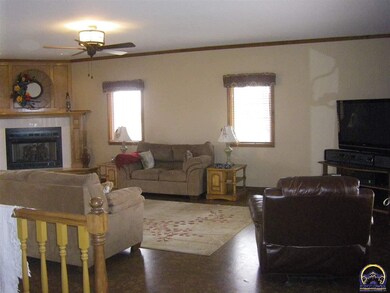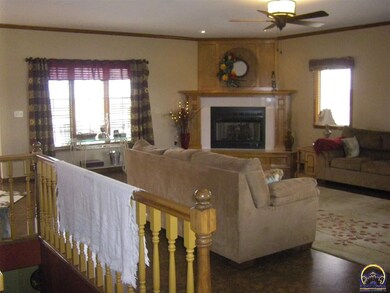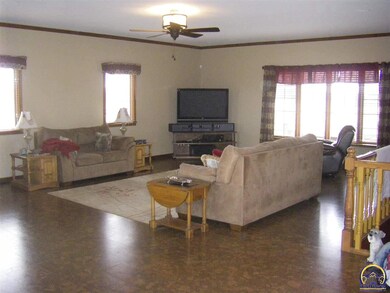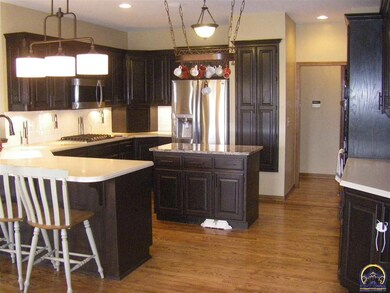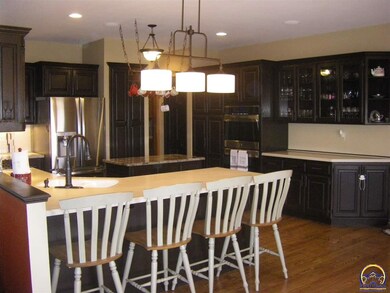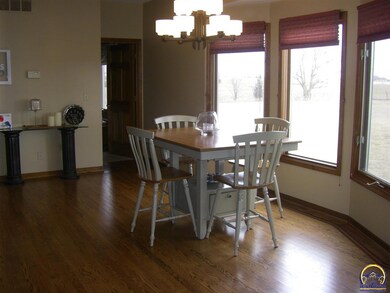
7744 SW 17th St Topeka, KS 66615
Highlights
- Deck
- Recreation Room
- No HOA
- Washburn Rural High School Rated A-
- Ranch Style House
- Covered patio or porch
About This Home
As of June 2018Very nice/open ranch w/ 1st flr "Guest, craft, party-cave, teenager area" w/full kit/bath. Home features: 3 car gar, large tiered deck, some new int paint to lighten & brighten the Great Room, kit & dining areas. Lrg kitchen with new stainless steel appl, SS counters & multi-pantries. Nice mstr ste w/WI closet, dbl van & connects to laundry area. Bsmt BR's w/ egress wdws, WI closets & each connect to a bathroom. Bsmt FR w/ext door to the back & nestled on 2 Ac. Truly great place to call HOME!!!
Last Agent to Sell the Property
Coldwell Banker American Home License #SP00050312 Listed on: 02/02/2016

Home Details
Home Type
- Single Family
Est. Annual Taxes
- $4,021
Year Built
- Built in 2000
Lot Details
- Paved or Partially Paved Lot
Parking
- 3 Car Attached Garage
- Automatic Garage Door Opener
- Garage Door Opener
Home Design
- Ranch Style House
- Frame Construction
- Architectural Shingle Roof
- Stick Built Home
Interior Spaces
- 4,363 Sq Ft Home
- Central Vacuum
- Ceiling height of 10 feet or more
- Gas Fireplace
- Thermal Pane Windows
- Living Room with Fireplace
- Dining Room
- Recreation Room
- Carpet
Kitchen
- <<doubleOvenToken>>
- Gas Cooktop
- <<microwave>>
- Dishwasher
- Disposal
Bedrooms and Bathrooms
- 5 Bedrooms
Laundry
- Laundry Room
- Laundry on main level
Partially Finished Basement
- Walk-Out Basement
- Basement Fills Entire Space Under The House
- Sump Pump
- Natural lighting in basement
Home Security
- Burglar Security System
- Storm Doors
- Fire and Smoke Detector
Outdoor Features
- Deck
- Covered patio or porch
Schools
- Wanamaker Elementary School
- Washburn Rural Middle School
- Washburn Rural High School
Utilities
- Forced Air Heating and Cooling System
- Rural Water
- Cable TV Available
Community Details
- No Home Owners Association
- West Trail Est Subdivision
Listing and Financial Details
- Assessor Parcel Number 1510104003003000
Ownership History
Purchase Details
Home Financials for this Owner
Home Financials are based on the most recent Mortgage that was taken out on this home.Purchase Details
Home Financials for this Owner
Home Financials are based on the most recent Mortgage that was taken out on this home.Purchase Details
Home Financials for this Owner
Home Financials are based on the most recent Mortgage that was taken out on this home.Similar Homes in Topeka, KS
Home Values in the Area
Average Home Value in this Area
Purchase History
| Date | Type | Sale Price | Title Company |
|---|---|---|---|
| Warranty Deed | -- | Heartland Title Services Inc | |
| Warranty Deed | -- | Kansas Secured Title | |
| Deed | -- | -- |
Mortgage History
| Date | Status | Loan Amount | Loan Type |
|---|---|---|---|
| Closed | $353,900 | New Conventional | |
| Closed | $290,500 | New Conventional | |
| Closed | $290,500 | New Conventional | |
| Previous Owner | $287,920 | New Conventional | |
| Previous Owner | $284,821 | New Conventional | |
| Previous Owner | $235,350 | New Conventional | |
| Previous Owner | $241,400 | New Conventional | |
| Previous Owner | $200,651 | FHA |
Property History
| Date | Event | Price | Change | Sq Ft Price |
|---|---|---|---|---|
| 06/22/2018 06/22/18 | Sold | -- | -- | -- |
| 04/22/2018 04/22/18 | Pending | -- | -- | -- |
| 04/08/2018 04/08/18 | For Sale | $359,900 | +12.6% | $82 / Sq Ft |
| 04/06/2016 04/06/16 | Sold | -- | -- | -- |
| 03/07/2016 03/07/16 | Pending | -- | -- | -- |
| 02/02/2016 02/02/16 | For Sale | $319,500 | -- | $73 / Sq Ft |
Tax History Compared to Growth
Tax History
| Year | Tax Paid | Tax Assessment Tax Assessment Total Assessment is a certain percentage of the fair market value that is determined by local assessors to be the total taxable value of land and additions on the property. | Land | Improvement |
|---|---|---|---|---|
| 2025 | $7,372 | $54,733 | -- | -- |
| 2023 | $7,372 | $51,596 | $0 | $0 |
| 2022 | $6,137 | $46,483 | $0 | $0 |
| 2021 | $5,396 | $41,876 | $0 | $0 |
| 2020 | $5,180 | $41,055 | $0 | $0 |
| 2019 | $5,144 | $40,250 | $0 | $0 |
| 2018 | $4,288 | $35,995 | $0 | $0 |
| 2017 | $4,591 | $35,995 | $0 | $0 |
| 2014 | $3,994 | $30,717 | $0 | $0 |
Agents Affiliated with this Home
-
Patrick Moore

Seller's Agent in 2018
Patrick Moore
KW One Legacy Partners, LLC
(785) 633-4972
472 Total Sales
-
R
Buyer's Agent in 2018
Ryan Essman
KW One Legacy Partners, LLC
-
Janelle Moses

Seller's Agent in 2016
Janelle Moses
Coldwell Banker American Home
(785) 224-1224
53 Total Sales
Map
Source: Sunflower Association of REALTORS®
MLS Number: 187767
APN: 151-01-0-40-03-003-000
- 1627 SW Ancaster
- 7116 SW 19th Ln
- 0000 SW Lowell Ln
- 7038 SW 17th Terrace
- 0000 SW 24th Terrace
- 7631 SW 24th Terrace
- 1731 SW Stone Crest Dr
- 2521 SW Windermere Ct
- 2538 SW Windermere Ct
- 6821 SW 17th St
- 2542 SW Windslow Ct
- 7419 SW 26th Ct
- 2635 SW Sherwood Park Dr
- 7724 SW 27th St
- 7710 SW 27th St
- 2700 SW Rother Rd
- 8003 SW 27th St
- 2712 SW Sherwood Park Dr
- 2636 SW Sherwood Park Dr Unit Lot 1, Block B
- 2632 SW Sherwood Park Dr Unit Lot 2, Block B
