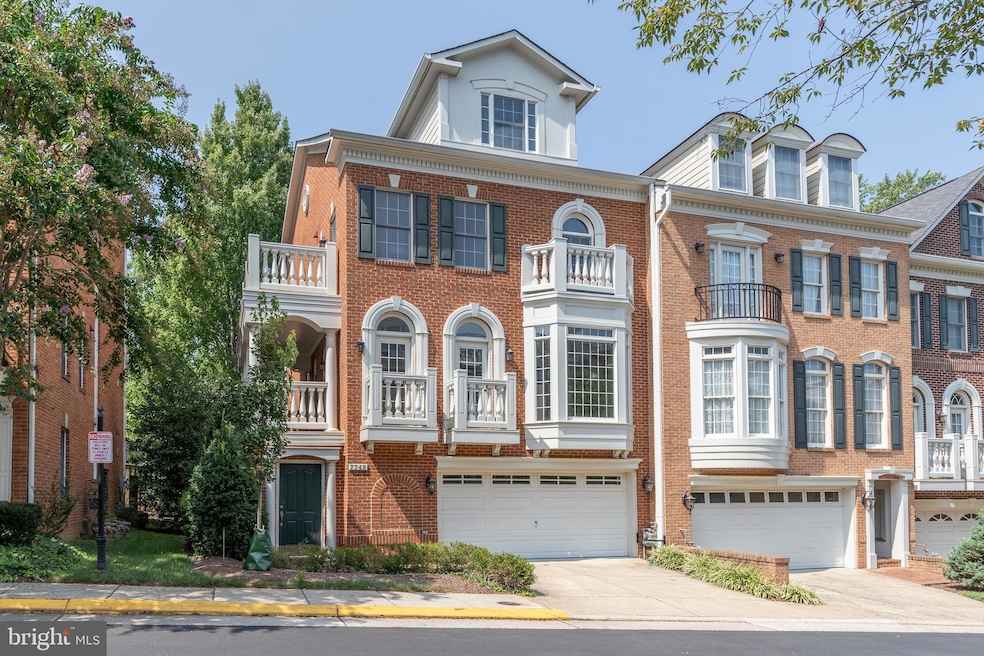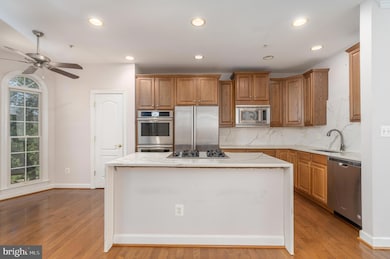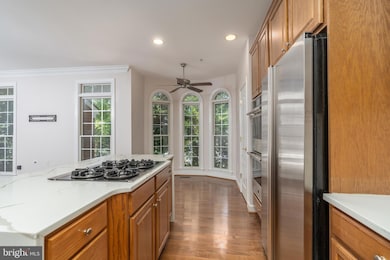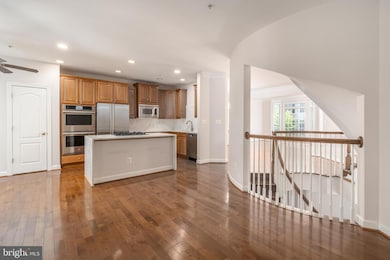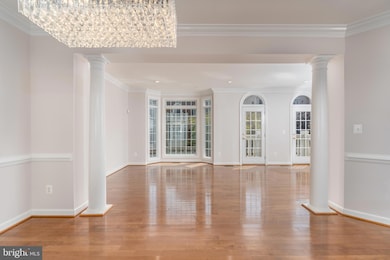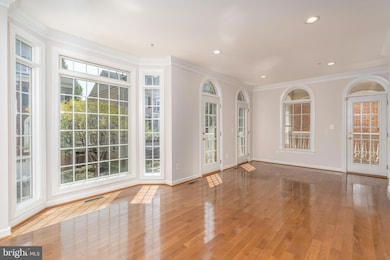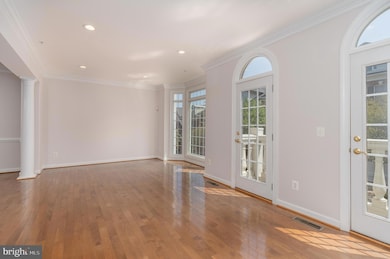7748 Legere Ct McLean, VA 22102
Tysons Corner NeighborhoodHighlights
- Colonial Architecture
- Wood Flooring
- Double Oven
- Kilmer Middle School Rated A
- 1 Fireplace
- Stainless Steel Appliances
About This Home
For Rent - End-Unit McLean Townhome in Gated Community. This traditional townhome offers the perfect blend of luxury, comfort, and convenience in an ideal location. This all-brick, sun-filled townhome is part of the McLean Place Townhome community, with 3,096 sq ft of elegantly designed living space across four levels. Well situated within the community, this home backs to trees, feels private and cozy while offering handsome finishes. A welcoming foyer invites all to enter and on this level is a family room with gas fireplace, a full newly renovated bathroom and a French door to the private rear patio. The beautiful hardwood staircase provides architectural interest as one ascends to the main level. Wood flooring abounds on the open concept living level with a dining room and living room on the front of the home with a wall of windows and an inviting terrace for alfresco dining. The kitchen and family room are also on the main level. Kitchen features include wood cabinetry, gas cooking, stainless steel appliances, an island with quartz waterfall countertops and a breakfast bar. The adjoining family room is spacious and ideal for cozy gatherings. The next level features the primary bedroom with soaring ceilings, two walk-in closets and an expansive bathroom with a double vanity, large soaking tub and standing shower. The adjacent guest suite is bright and offers a private terrace. The upper level features a third bedroom suite and walk-in closet. This home is in great condition, with easy access to all major roadways, Tysons and the Metro.
Listing Agent
(703) 944-3434 monica.gibson@kw.com Keller Williams Realty License #AB96368934 Listed on: 11/13/2025

Townhouse Details
Home Type
- Townhome
Est. Annual Taxes
- $11,934
Year Built
- Built in 2002
Parking
- 2 Car Attached Garage
- 2 Driveway Spaces
- Front Facing Garage
Home Design
- Colonial Architecture
- Traditional Architecture
- Permanent Foundation
Interior Spaces
- 3,096 Sq Ft Home
- Property has 4 Levels
- 1 Fireplace
- Wood Flooring
Kitchen
- Double Oven
- Cooktop
- Dishwasher
- Stainless Steel Appliances
- Disposal
Bedrooms and Bathrooms
- 3 Bedrooms
Laundry
- Dryer
- Washer
Schools
- Westgate Elementary School
- Kilmer Middle School
- Marshall High School
Utilities
- Forced Air Heating and Cooling System
- Natural Gas Water Heater
Listing and Financial Details
- Residential Lease
- Security Deposit $4,950
- Tenant pays for electricity, gas, water, all utilities
- No Smoking Allowed
- 12-Month Min and 48-Month Max Lease Term
- Available 11/13/25
- $60 Application Fee
- Assessor Parcel Number 0392 55 0031
Community Details
Overview
- Association fees include road maintenance, trash
- Mclean Place Townhome Subdivision
Pet Policy
- Pets allowed on a case-by-case basis
Map
Source: Bright MLS
MLS Number: VAFX2278942
APN: 0392-55-0031
- 7706 Spoleto Ln Unit 58
- 7740 Legere Ct Unit 35
- 7621 Provincial Dr Unit 304
- 7703 Lunceford Ln
- 1954 Kennedy Dr Unit 104
- 1830 Cherri Dr
- 7640 Provincial Dr Unit 214
- 1930 Fisher Ct
- 1923 Wilson Ln Unit 202
- 1761 Old Meadow Rd Unit 102
- 1800 Old Meadow Rd Unit 1121
- 1800 Old Meadow Rd Unit 1412
- 1800 Old Meadow Rd Unit 1415
- 1800 Old Meadow Rd Unit 412
- 1800 Old Meadow Rd Unit 1720
- 1800 Old Meadow Rd Unit 1218
- 1800 Old Meadow Rd Unit 621
- 1800 Old Meadow Rd Unit 1215
- 1800 Old Meadow Rd Unit 1204
- 7606 Leonard Dr
- 1949 Kennedy Dr
- 1954 Kennedy Dr Unit 104
- 1761 Old Meadow Rd Unit 223
- 1761 Old Meadow Rd Unit 209
- 7630 Provincial Dr Unit 108
- 7651 Tremayne Place Unit 202
- 1935 Wilson Ln Unit 203
- 1805 Wilson Ln
- 1800 Old Meadow Rd Unit 1218
- 1800 Old Meadow Rd Unit 1609
- 1800 Old Meadow Rd Unit 204
- 1800 Old Meadow Rd Unit 902
- 1768 Old Meadow Rd
- 1800 Old Meadow Rd Unit 1520
- 1808 Old Meadow Rd Unit 1016
- 7857 Enola St Unit 208
- 1916 Wilson Ln Unit 201
- 7514 Fisher Dr
- 2136 Tysons Ridgeline Rd
- 2015 Tysons Ridgeline Rd
