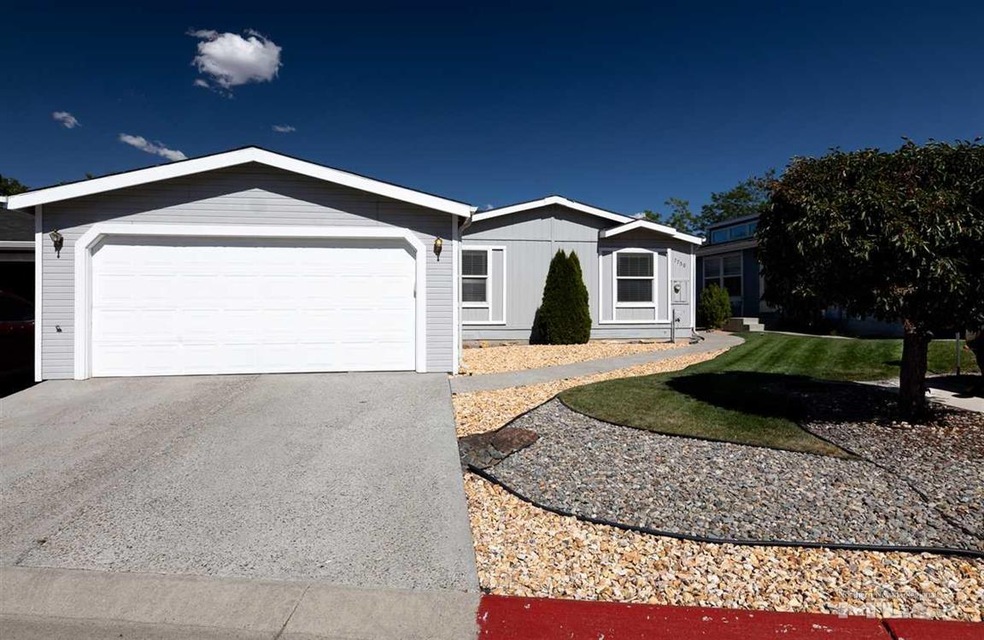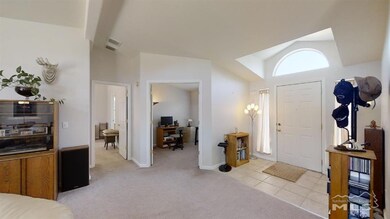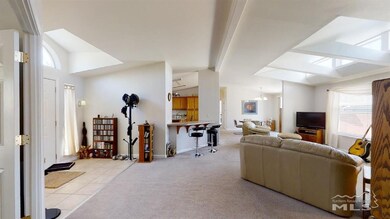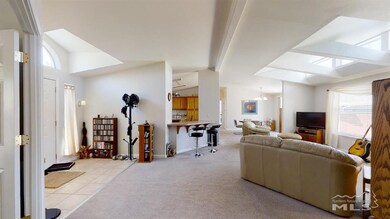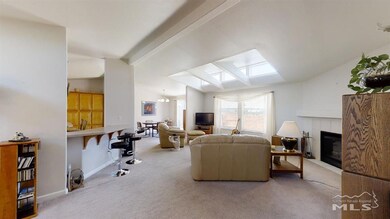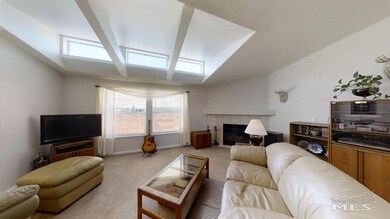
7750 N Claridge Pointe Pkwy Reno, NV 89506
Raleigh Heights NeighborhoodHighlights
- Golf Course Community
- Mountain View
- High Ceiling
- Gated Community
- Separate Formal Living Room
- Great Room
About This Home
As of August 2022Price Reduced & Motivated Seller! Rare opportunity in a gated community adjacent to golf course and just minutes from Downtown. Largest floor plan in the community with 1,786 square feet, 3-bed, plus den, 2-car garage, large yard, & immaculate condition. Fantastic Kitchen with tons of cabinet & counter space, crown molding, an island & a breakfast bar. Great room concept with skylights & high ceilings throughout. Master bath has garden tub & separate shower. Call to see this home today - won't last long!
Last Agent to Sell the Property
Chase International-Damonte License #S.58319 Listed on: 08/06/2020

Co-Listed By
Kyrie Fontana
Dickson Realty - Damonte Ranch License #S.188856
Property Details
Home Type
- Manufactured Home
Est. Annual Taxes
- $1,070
Year Built
- Built in 1999
Lot Details
- 6,098 Sq Ft Lot
- Property fronts a private road
- Security Fence
- Property is Fully Fenced
- Landscaped
- Level Lot
HOA Fees
- $104 Monthly HOA Fees
Parking
- 2 Car Attached Garage
- Common or Shared Parking
Home Design
- Pitched Roof
- Shingle Roof
- Composition Roof
- Wood Siding
Interior Spaces
- 1,786 Sq Ft Home
- 1-Story Property
- High Ceiling
- Gas Log Fireplace
- Double Pane Windows
- Drapes & Rods
- Blinds
- Entrance Foyer
- Great Room
- Separate Formal Living Room
- Home Office
- Mountain Views
- Crawl Space
- Fire and Smoke Detector
Kitchen
- Breakfast Bar
- <<doubleOvenToken>>
- Gas Oven
- Gas Cooktop
- <<microwave>>
- Dishwasher
- Kitchen Island
- Disposal
Flooring
- Carpet
- Ceramic Tile
Bedrooms and Bathrooms
- 3 Bedrooms
- 2 Full Bathrooms
- Primary Bathroom includes a Walk-In Shower
- Garden Bath
Laundry
- Laundry Room
- Laundry Cabinets
- Shelves in Laundry Area
Schools
- Smith Elementary School
- Obrien Middle School
- North Valleys High School
Utilities
- Refrigerated Cooling System
- Forced Air Heating and Cooling System
- Heating System Uses Natural Gas
- Gas Water Heater
- Phone Available
- Cable TV Available
Additional Features
- Doors are 32 inches wide or more
- Patio
Listing and Financial Details
- Home warranty included in the sale of the property
- Assessor Parcel Number 57005102
Community Details
Overview
- $250 HOA Transfer Fee
- Associa Sierra North Association, Phone Number (775) 626-7333
- Maintained Community
- The community has rules related to covenants, conditions, and restrictions
Recreation
- Golf Course Community
Security
- Gated Community
Ownership History
Purchase Details
Home Financials for this Owner
Home Financials are based on the most recent Mortgage that was taken out on this home.Purchase Details
Home Financials for this Owner
Home Financials are based on the most recent Mortgage that was taken out on this home.Purchase Details
Home Financials for this Owner
Home Financials are based on the most recent Mortgage that was taken out on this home.Purchase Details
Home Financials for this Owner
Home Financials are based on the most recent Mortgage that was taken out on this home.Similar Homes in Reno, NV
Home Values in the Area
Average Home Value in this Area
Purchase History
| Date | Type | Sale Price | Title Company |
|---|---|---|---|
| Bargain Sale Deed | $395,000 | First Centennial Title | |
| Bargain Sale Deed | $316,500 | Western Title Company | |
| Bargain Sale Deed | $214,500 | Founders Title Company Of Nv | |
| Bargain Sale Deed | $79,000 | Founders Title Company Of Nv |
Mortgage History
| Date | Status | Loan Amount | Loan Type |
|---|---|---|---|
| Open | $409,220 | VA | |
| Previous Owner | $310,766 | FHA | |
| Previous Owner | $188,000 | New Conventional | |
| Previous Owner | $205,045 | FHA | |
| Previous Owner | $15,000 | Stand Alone Second |
Property History
| Date | Event | Price | Change | Sq Ft Price |
|---|---|---|---|---|
| 06/21/2025 06/21/25 | For Sale | $410,000 | +3.8% | $230 / Sq Ft |
| 08/24/2022 08/24/22 | Sold | $395,000 | -2.4% | $222 / Sq Ft |
| 07/14/2022 07/14/22 | Pending | -- | -- | -- |
| 07/11/2022 07/11/22 | Price Changed | $404,900 | -1.7% | $227 / Sq Ft |
| 06/24/2022 06/24/22 | Price Changed | $412,000 | -0.7% | $231 / Sq Ft |
| 06/01/2022 06/01/22 | For Sale | $414,900 | 0.0% | $233 / Sq Ft |
| 05/17/2022 05/17/22 | Pending | -- | -- | -- |
| 05/12/2022 05/12/22 | For Sale | $414,900 | +31.1% | $233 / Sq Ft |
| 10/02/2020 10/02/20 | Sold | $316,500 | 0.0% | $177 / Sq Ft |
| 08/23/2020 08/23/20 | Pending | -- | -- | -- |
| 08/21/2020 08/21/20 | Price Changed | $316,500 | -2.6% | $177 / Sq Ft |
| 08/06/2020 08/06/20 | For Sale | $325,000 | -- | $182 / Sq Ft |
Tax History Compared to Growth
Tax History
| Year | Tax Paid | Tax Assessment Tax Assessment Total Assessment is a certain percentage of the fair market value that is determined by local assessors to be the total taxable value of land and additions on the property. | Land | Improvement |
|---|---|---|---|---|
| 2025 | $3,084 | $72,951 | $26,775 | $46,176 |
| 2024 | $3,084 | $73,518 | $26,110 | $47,408 |
| 2023 | $1,327 | $68,876 | $25,305 | $43,571 |
| 2022 | $1,230 | $59,164 | $19,985 | $39,179 |
| 2021 | $1,139 | $52,759 | $16,590 | $36,169 |
| 2020 | $1,070 | $53,715 | $16,310 | $37,405 |
| 2019 | $1,045 | $50,391 | $14,980 | $35,411 |
| 2018 | $1,010 | $44,982 | $10,465 | $34,517 |
| 2017 | $980 | $45,027 | $9,065 | $35,962 |
| 2016 | $955 | $44,411 | $7,595 | $36,816 |
| 2015 | $954 | $39,662 | $5,390 | $34,272 |
| 2014 | $926 | $26,438 | $4,060 | $22,378 |
| 2013 | -- | $24,441 | $3,430 | $21,011 |
Agents Affiliated with this Home
-
Skye Taylor

Seller's Agent in 2025
Skye Taylor
RE/MAX
(775) 470-0218
61 Total Sales
-
Randita Mendez Parra

Seller's Agent in 2022
Randita Mendez Parra
Real Broker LLC
(775) 379-8344
5 in this area
152 Total Sales
-
Christobal Reyes

Buyer's Agent in 2022
Christobal Reyes
Ferrari-Lund Real Estate South
(775) 420-6368
2 in this area
42 Total Sales
-
Scott Shandrew

Seller's Agent in 2020
Scott Shandrew
Chase International-Damonte
(775) 830-1333
1 in this area
33 Total Sales
-
K
Seller Co-Listing Agent in 2020
Kyrie Fontana
Dickson Realty
Map
Source: Northern Nevada Regional MLS
MLS Number: 200010652
APN: 570-051-02
- 8 Branbury Way
- 110 Platinum Pointe Way
- 17 Branbury Way
- 25 Coventry Way
- 7690 Essex Way
- 7571 Diamond Pointe Way
- 7620 Essex Way
- 7411 Essex Way
- 740 Milton Cir
- 7145 Beacon Dr
- 6579 Ruby Mountain Rd
- 7123 Beacon Dr
- 842 Sauvignon Dr
- 831 W Golden Valley Rd
- 655 Beckwourth Dr
- 7595 Jonquil Ct
- 7900 N Virginia St Unit 93
- 7900 N Virginia St Unit 167
- 7900 N Virginia St
- 7620 Pioneer Ridge Ct
