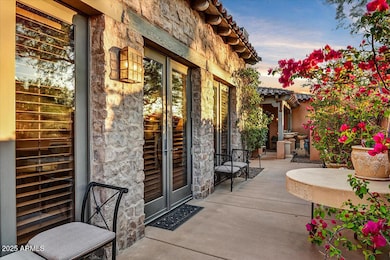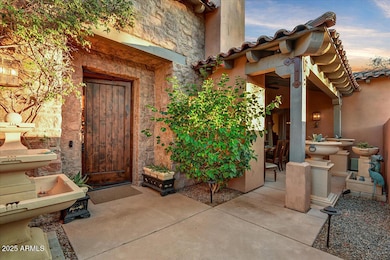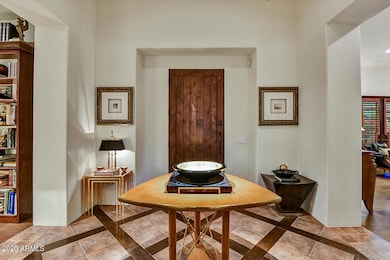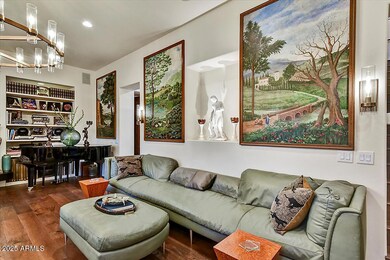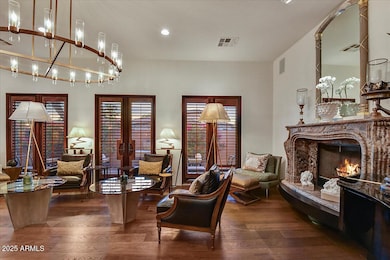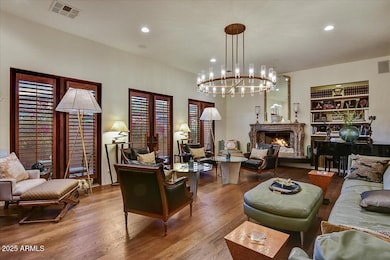
7751 E Golden Eagle Cir Gold Canyon, AZ 85118
Estimated payment $6,392/month
Highlights
- Golf Course Community
- Gated with Attendant
- Community Lake
- Fitness Center
- Mountain View
- Living Room with Fireplace
About This Home
Exceptional Residence Beyond Imagination in the guard-gated, Superstition Mountain Golf & Country Club. Nestled within the prestigious enclave of Golden Eagle Village, this meticulously customized 3BD/3BA villa offers 2,997 sq ft of sophisticated living, where timeless elegance meets cutting-edge smart home innovation. Step inside a home designed for effortless luxury, where every detail has been curated for the discerning buyer. A new imported Italian fireplace with a stunning Emperors' Brown Marble mantel sets a dramatic focal point in the main living space, while 7-5/8'' wide premium White Oak floors, custom-stained to seamlessly blend with existing woodwork, ground the home in warmth and character. Lighting throughout is artfully designed, with a 60'' Restoration Hardware chandelier, elegant wall sconces, and gallery-style overhead spots to illuminate your artwork. The motion-sensor, app-based LED lighting offers high-efficiency and complete control at your fingertips. Wine enthusiasts will love the temperature-controlled wine room accommodating a minimum capacity of 282 bottles just steps from a showpiece chef's kitchen outfitted with world-class European appliances. Sub-Zero built-in refrigerator, Gaggenau 24" plumbed espresso/coffee system with Aroma Brewing Technology, Gaggenau Combi-Microwave Oven with convection, broil, proofing & Home Connect, Gaggenau convection oven with meat probe, TFT display & side-swing door, 36" Thermador Freedom induction cooktop, Miele Knock2open dishwasher with AutoDos & fan-assisted drying. All of this is framed by natural, mined crystal quartz countertops and backsplash, not manmade composite, offering a luxurious, cool-to-the-touch surface with dazzling visual appeal. This home is equipped for smart and sustainable living via the VeraSecure Z-Wave system, controlling 34 smart dimmers and switches, garage access, and automation, even when offline. Enjoy immersive sound through the whole-home Denon audio system with subwoofer and multi-zone streaming. Stay seamlessly connected with dual Asus GT-AX11000 mesh routers and Ethernet backhaul for blazing-fast Wi-Fi. The Pelican Whole Home Water Purification and Conditioning System ensures clean, conditioned water throughout. Outdoor living is just as spectacular, with four distinct patios; Entry, Master, Kitchen & Upper Terrace, all designed for relaxation and entertainment. Two feature gas fireplaces for cozy evenings. The upper terrace boasts sweeping views of the Superstition Mountains, golf course, clubhouse, and shimmering water features. The kitchen patio offers an infrared BBQ, pizza oven, and an irrigated herb garden for fresh, alfresco cooking.
This exceptional property is a rare combination of luxury, smart convenience, and desert serenity, a true gem in one of Arizona's premier golf communities. Come experience it in person. This home is beyond compare.
Home Details
Home Type
- Single Family
Est. Annual Taxes
- $5,056
Year Built
- Built in 2007
Lot Details
- 4,886 Sq Ft Lot
- Cul-De-Sac
- Desert faces the front and back of the property
- Wrought Iron Fence
- Partially Fenced Property
- Block Wall Fence
- Private Yard
HOA Fees
- $571 Monthly HOA Fees
Parking
- 2 Car Garage
- Side or Rear Entrance to Parking
- Garage Door Opener
Home Design
- Santa Barbara Architecture
- Wood Frame Construction
- Tile Roof
- Stone Exterior Construction
- Stucco
Interior Spaces
- 2,996 Sq Ft Home
- 2-Story Property
- Vaulted Ceiling
- Ceiling Fan
- Gas Fireplace
- Double Pane Windows
- Living Room with Fireplace
- 3 Fireplaces
- Mountain Views
Kitchen
- Eat-In Kitchen
- Breakfast Bar
- Built-In Electric Oven
- Electric Cooktop
- Built-In Microwave
- Kitchen Island
Flooring
- Wood
- Carpet
- Tile
Bedrooms and Bathrooms
- 3 Bedrooms
- Primary Bedroom on Main
- Primary Bathroom is a Full Bathroom
- 3 Bathrooms
- Dual Vanity Sinks in Primary Bathroom
- Bathtub With Separate Shower Stall
Home Security
- Security System Owned
- Smart Home
Outdoor Features
- Balcony
- Covered patio or porch
- Outdoor Fireplace
- Outdoor Storage
- Built-In Barbecue
Schools
- Peralta Trail Elementary School
- Cactus Canyon Junior High
- Apache Junction High School
Utilities
- Zoned Heating and Cooling System
- Heating System Uses Natural Gas
- Tankless Water Heater
- Water Purifier
- High Speed Internet
- Cable TV Available
Listing and Financial Details
- Tax Lot 55
- Assessor Parcel Number 107-09-055
Community Details
Overview
- Association fees include ground maintenance, street maintenance, front yard maint, trash, maintenance exterior
- Ccmc Association, Phone Number (480) 983-6773
- Built by Anderson Homes
- Superstition Mountain Subdivision, Cetona Floorplan
- Community Lake
Recreation
- Golf Course Community
- Tennis Courts
- Pickleball Courts
- Fitness Center
- Heated Community Pool
- Community Spa
- Bike Trail
Security
- Gated with Attendant
Map
Home Values in the Area
Average Home Value in this Area
Tax History
| Year | Tax Paid | Tax Assessment Tax Assessment Total Assessment is a certain percentage of the fair market value that is determined by local assessors to be the total taxable value of land and additions on the property. | Land | Improvement |
|---|---|---|---|---|
| 2025 | $5,056 | $62,503 | -- | -- |
| 2024 | $4,743 | $55,154 | -- | -- |
| 2023 | $4,971 | $43,070 | $3,407 | $39,663 |
| 2022 | $4,743 | $38,506 | $3,407 | $35,099 |
| 2021 | $5,055 | $38,148 | $0 | $0 |
| 2020 | $5,006 | $40,619 | $0 | $0 |
| 2019 | $4,848 | $37,959 | $0 | $0 |
| 2018 | $4,715 | $37,489 | $0 | $0 |
| 2017 | $4,593 | $37,931 | $0 | $0 |
| 2016 | $4,459 | $37,718 | $3,608 | $34,110 |
| 2014 | $4,331 | $28,482 | $3,111 | $25,372 |
Property History
| Date | Event | Price | Change | Sq Ft Price |
|---|---|---|---|---|
| 05/27/2025 05/27/25 | For Sale | $975,000 | +126.7% | $325 / Sq Ft |
| 01/17/2020 01/17/20 | Sold | $430,000 | -3.4% | $145 / Sq Ft |
| 01/04/2020 01/04/20 | Pending | -- | -- | -- |
| 11/25/2019 11/25/19 | For Sale | $445,000 | +30.9% | $150 / Sq Ft |
| 05/25/2012 05/25/12 | Sold | $340,000 | -5.3% | $128 / Sq Ft |
| 04/01/2012 04/01/12 | Pending | -- | -- | -- |
| 03/25/2012 03/25/12 | Price Changed | $359,000 | -1.6% | $135 / Sq Ft |
| 02/27/2012 02/27/12 | For Sale | $365,000 | 0.0% | $137 / Sq Ft |
| 02/27/2012 02/27/12 | Price Changed | $365,000 | -14.1% | $137 / Sq Ft |
| 01/26/2012 01/26/12 | Pending | -- | -- | -- |
| 08/20/2011 08/20/11 | For Sale | $425,000 | -- | $159 / Sq Ft |
Purchase History
| Date | Type | Sale Price | Title Company |
|---|---|---|---|
| Warranty Deed | $430,000 | First American Title | |
| Interfamily Deed Transfer | -- | Accommodation | |
| Interfamily Deed Transfer | -- | First American Title Ins Co | |
| Warranty Deed | $340,000 | First American Title Ins Co | |
| Cash Sale Deed | $275,000 | Security Title Agency | |
| Special Warranty Deed | $698,834 | First American Title Insuran |
Mortgage History
| Date | Status | Loan Amount | Loan Type |
|---|---|---|---|
| Previous Owner | $207,000 | New Conventional | |
| Previous Owner | $210,000 | New Conventional | |
| Previous Owner | $272,000 | New Conventional | |
| Previous Owner | $559,067 | New Conventional |
Similar Homes in Gold Canyon, AZ
Source: Arizona Regional Multiple Listing Service (ARMLS)
MLS Number: 6874135
APN: 107-09-055
- 7710 E Golden Eagle Cir
- 7680 E Golden Eagle Cir
- 7701 E Golden Eagle Cir
- 7600 E Golden Eagle Cir
- 3089 S Prospector Cir
- 3119 S Prospector Cir
- 3149 S Prospector Cir
- 7274 E Wilderness Trail Unit 15
- 7846 E Wilderness Trail
- 7504 E Wildflower Ln Unit 6
- 3111 S First Water Ln
- 7617 E Desert Honeysuckle Dr
- 3171 S Hawthorn Ct
- 8211 E Apache Plumb Dr
- 3828 S Gambel Quail Way Unit 16
- 3873 S Gambel Quail Way Unit 14
- 7039 E Pinyon Village Cir Unit 15
- 3467 S First Water Trail Unit 44
- 8531 E Twisted Leaf Dr
- 2560 S Geronimo Head Trail
- 6838 E Las Animas Trail
- 4562 S Alamos Way
- 7001 E Us Highway 60 --
- 10138 E Legend Trail
- 10363 E Rising Sun Place
- 6497 S Ginty Dr
- 8880 E Red Mountain Ln
- 8900 E Rainier Dr
- 6298 S La Paloma Ct
- 9972 E Del Monte Ave
- 3301 S Goldfield Rd Unit 4093
- 3301 S Goldfield Rd Unit 5019
- 3301 S Goldfield Rd Unit 5010
- 3301 S Goldfield Rd Unit 5009
- 2603 S Barks Canyon Trail
- 10653 E Sleepy Hollow Trail
- 11757 E Chevelon Trail
- 12356 E Soloman Rd
- 6380 E Shiprock St
- 5770 E Roundup St

