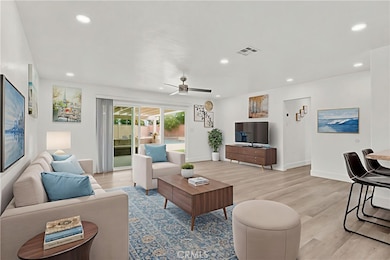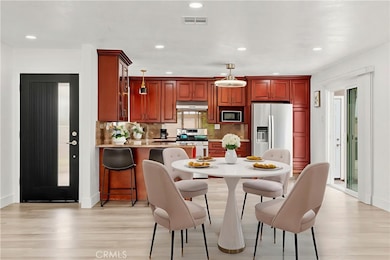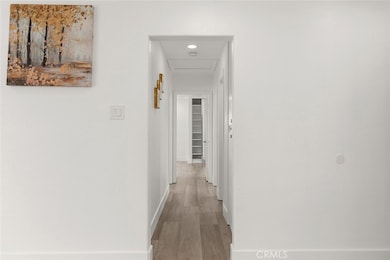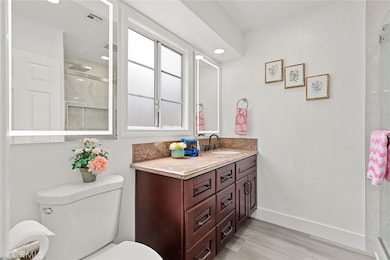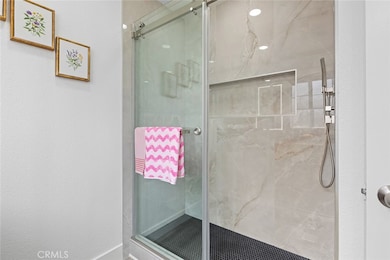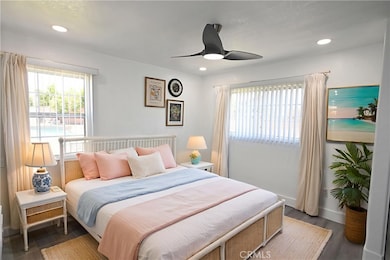
7751 La Mesa Way Buena Park, CA 90620
Estimated payment $6,083/month
Highlights
- In Ground Pool
- Primary Bedroom Suite
- 0.28 Acre Lot
- John F. Kennedy High School Rated A
- Updated Kitchen
- Open Floorplan
About This Home
Welcome to your dream home! This beautifully remodeled 3-bedroom, 2-bathroom single-family home offers an open floor plan on a quiet street, perfect for modern living. Step inside to a freshly painted interior and discover a kitchen that's truly the heart of the home, featuring gleaming granite countertops, stainless steel appliances, a breakfast bar, and abundant cabinet storage. Enjoy the modern touches of newer fixtures and recessed lighting throughout. The primary suite is a serene escape, boasting two closets with mirrored doors and a private bath with elegant frameless slide doors. Two additional bedrooms share a full bathroom conveniently located in the hallway. Vinyl flooring flows seamlessly throughout the home, and central air and heat with new A/C ducts ensure year-round comfort. Step outside and discover the true gem of this property: a rare, massive backyard spanning over 12,255 SQFT! This incredible space is your blank canvas, complete with mature fruit trees (lemon, orange, apple, peach, fig, guava, and more). The possibilities are endless here – envision a basketball court, an ADU, JADU, or SB9 addition, or simply relaxing by your in-ground pool and BBQ area under the covered patio. The possibilities are endless! A 2 car garage adds everyday convenience, and the peaceful surroundings create a true sense of retreat. You're also just minutes from Cypress College, Oxford Academy, fantastic local restaurants, shopping, and all the amenities that make life easy.
Listing Agent
Frontier Realty Inc Brokerage Phone: 7144687363 License #02044899 Listed on: 07/15/2025
Open House Schedule
-
Saturday, July 19, 202512:00 to 3:00 pm7/19/2025 12:00:00 PM +00:007/19/2025 3:00:00 PM +00:00Add to Calendar
-
Sunday, July 20, 202512:00 to 3:00 pm7/20/2025 12:00:00 PM +00:007/20/2025 3:00:00 PM +00:00Add to Calendar
Home Details
Home Type
- Single Family
Est. Annual Taxes
- $6,586
Year Built
- Built in 1958 | Remodeled
Lot Details
- 0.28 Acre Lot
- Block Wall Fence
- Irregular Lot
- Sprinkler System
- Garden
Parking
- 2 Car Attached Garage
- Parking Available
- Garage Door Opener
- Driveway
Home Design
- Turnkey
- Slab Foundation
- Interior Block Wall
- Shingle Roof
Interior Spaces
- 1,140 Sq Ft Home
- 1-Story Property
- Open Floorplan
- Crown Molding
- Ceiling Fan
- Recessed Lighting
- Double Pane Windows
- French Mullion Window
- Window Screens
- Family Room Off Kitchen
- Living Room
- Storage
- Vinyl Flooring
- Neighborhood Views
Kitchen
- Updated Kitchen
- Open to Family Room
- Eat-In Kitchen
- Breakfast Bar
- Gas Range
- Free-Standing Range
- Range Hood
- Microwave
- Dishwasher
- Kitchen Island
- Granite Countertops
- Disposal
Bedrooms and Bathrooms
- 3 Main Level Bedrooms
- Primary Bedroom Suite
- Remodeled Bathroom
- Bathroom on Main Level
- 2 Full Bathrooms
- Walk-in Shower
- Exhaust Fan In Bathroom
Laundry
- Laundry Room
- Laundry in Garage
- Washer and Gas Dryer Hookup
Home Security
- Carbon Monoxide Detectors
- Fire and Smoke Detector
Pool
- In Ground Pool
- Heated Spa
- In Ground Spa
Outdoor Features
- Concrete Porch or Patio
- Exterior Lighting
- Outdoor Grill
Location
- Suburban Location
Schools
- Kennedy/Oxford High School
Utilities
- Forced Air Heating and Cooling System
- Natural Gas Connected
- Water Heater
Community Details
- No Home Owners Association
Listing and Financial Details
- Tax Lot 41
- Tax Tract Number 2398
- Assessor Parcel Number 26338141
- $392 per year additional tax assessments
- Seller Considering Concessions
Map
Home Values in the Area
Average Home Value in this Area
Tax History
| Year | Tax Paid | Tax Assessment Tax Assessment Total Assessment is a certain percentage of the fair market value that is determined by local assessors to be the total taxable value of land and additions on the property. | Land | Improvement |
|---|---|---|---|---|
| 2024 | $6,586 | $566,607 | $481,097 | $85,510 |
| 2023 | $6,423 | $555,498 | $471,664 | $83,834 |
| 2022 | $6,343 | $544,606 | $462,415 | $82,191 |
| 2021 | $6,252 | $533,928 | $453,348 | $80,580 |
| 2020 | $6,216 | $528,454 | $448,700 | $79,754 |
| 2019 | $6,057 | $518,093 | $439,902 | $78,191 |
| 2018 | $5,946 | $507,935 | $431,277 | $76,658 |
| 2017 | $5,757 | $497,976 | $422,821 | $75,155 |
| 2016 | $5,647 | $488,212 | $414,530 | $73,682 |
| 2015 | $5,076 | $435,000 | $368,590 | $66,410 |
| 2014 | $4,911 | $435,000 | $368,590 | $66,410 |
Property History
| Date | Event | Price | Change | Sq Ft Price |
|---|---|---|---|---|
| 07/15/2025 07/15/25 | For Sale | $999,000 | 0.0% | $876 / Sq Ft |
| 02/26/2018 02/26/18 | Rented | $2,800 | 0.0% | -- |
| 02/13/2018 02/13/18 | Under Contract | -- | -- | -- |
| 02/08/2018 02/08/18 | Price Changed | $2,800 | -3.4% | $2 / Sq Ft |
| 02/07/2018 02/07/18 | For Rent | $2,900 | -- | -- |
Purchase History
| Date | Type | Sale Price | Title Company |
|---|---|---|---|
| Grant Deed | $1,030,000 | Orange Coast Title | |
| Interfamily Deed Transfer | -- | None Available | |
| Interfamily Deed Transfer | -- | Stewart Title | |
| Grant Deed | $440,000 | Stewart Title | |
| Interfamily Deed Transfer | -- | Stewart Title Mad Anaheim | |
| Interfamily Deed Transfer | -- | -- | |
| Interfamily Deed Transfer | -- | Fidelity National Title Ins | |
| Interfamily Deed Transfer | -- | -- | |
| Grant Deed | -- | -- | |
| Interfamily Deed Transfer | -- | Fidelity National Title Ins | |
| Corporate Deed | $174,500 | Fidelity National Title Ins | |
| Trustee Deed | $163,000 | First Southwestern Title Co |
Mortgage History
| Date | Status | Loan Amount | Loan Type |
|---|---|---|---|
| Open | $806,500 | New Conventional | |
| Previous Owner | $409,000 | New Conventional | |
| Previous Owner | $424,000 | New Conventional | |
| Previous Owner | $80,000 | New Conventional | |
| Previous Owner | $307,900 | Purchase Money Mortgage | |
| Previous Owner | $375,000 | New Conventional | |
| Previous Owner | $322,500 | Unknown | |
| Previous Owner | $10,000 | Credit Line Revolving | |
| Previous Owner | $264,365 | Unknown | |
| Previous Owner | $45,000 | Stand Alone Second | |
| Previous Owner | $20,000 | Stand Alone Second | |
| Previous Owner | $169,250 | No Value Available |
Similar Homes in Buena Park, CA
Source: California Regional Multiple Listing Service (CRMLS)
MLS Number: PW25158235
APN: 263-381-41
- 6364 Hancock Way
- 7961 La Mirada Cir
- 7571 San Rafael Dr
- 6356 Sheridan Way
- 7961 La Corona Way
- 6470 Flamingo Dr
- 7451 Apache Dr
- 6284 San Ramon Way
- 5837 Los Arcos Way
- 8195 Valley View St
- 6996 Naomi Ave
- 7531 Knott Ave
- 7020 El Verano Dr
- 5742 Thelma Ave
- 5831 Daisy Cir
- 8412 San Marino Dr
- 6952 Sandburg Dr
- 5686 Panama Dr
- 6433 San Marcos Way
- 7372 Brian Ln
- 7870 La Mona Cir
- 7860 Valley View St
- 7000 La Palma Ave
- 8062 Woodglen Cir
- 5600 Orangethorpe Ave
- 7061 Walker St
- 6343 Lincoln Ave
- 6570-6776 Knott Ave
- 7152 Yucca St
- 5350 Orangethorpe Ave
- 7101 9th St
- 9053 Grand Cir
- 9091 Holder St
- 5052 Andrew Dr
- 8781 Walker St
- 13524 Edgefield St
- 7270-7300 8th St
- 7891-7925 Oleander Cir
- 3523 W Del Monte Dr Unit 4
- 3360 W Lincoln Ave

