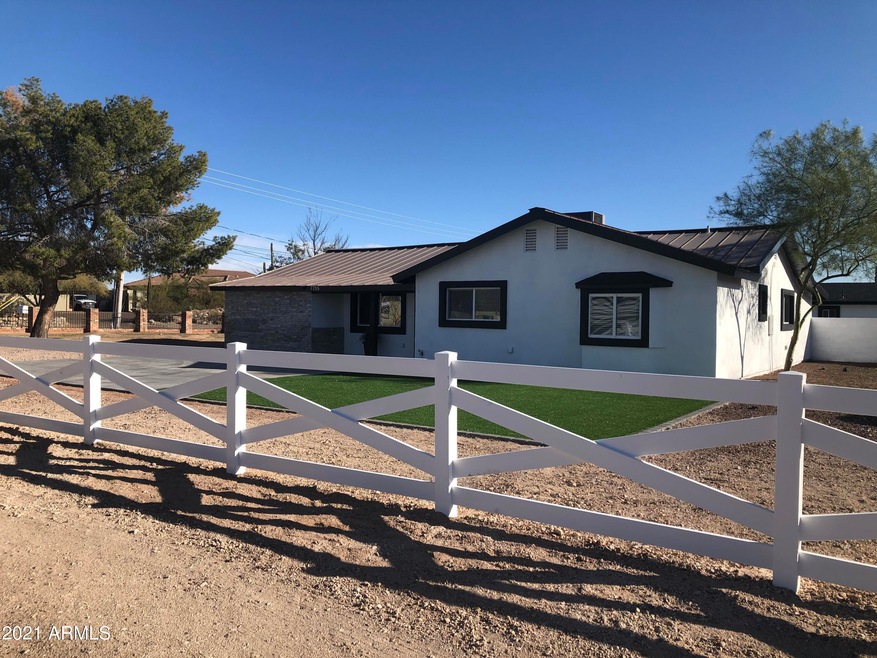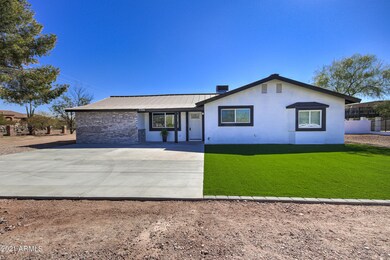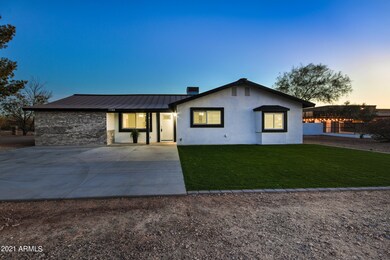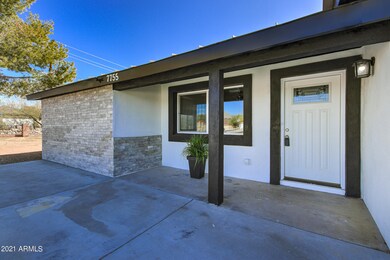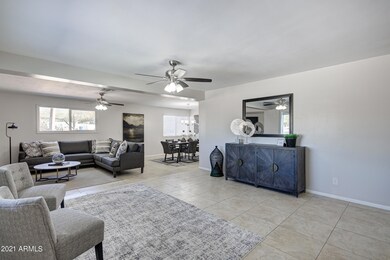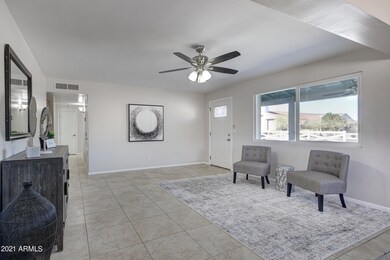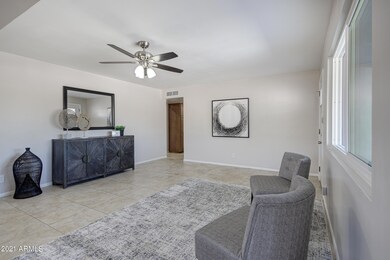
7755 E Mcdowell Rd Mesa, AZ 85207
Desert Uplands NeighborhoodHighlights
- Guest House
- Horses Allowed On Property
- RV Access or Parking
- Franklin at Brimhall Elementary School Rated A
- Private Pool
- 1.24 Acre Lot
About This Home
As of April 2021This is a ONE OF A KIND PROPERTY located in Mesa within a Maricopa County Island and no HOA! This property is 1.24 Acres and allows horses, the main home is 2502 SF with 4 bedrooms and 3 baths with extra guest suite or 2nd master bedroom. The rear guest area is 1665 SF with a kitchenette and full bath. The LARGE air conditioned garage is 785 SF and this property is so unique and would be perfect for a home based business large entertainment area! Plenty of room for RV parking and you can build a HUGE RV Garage! The pool deck has night time views of the Phoenix lights, gorgeous mountain views and an awesome updated pool with courtyard! There is artificial grass turf in front and back as well as new vinyl fence!
Last Agent to Sell the Property
KJ Elite Realty License #BR645277000 Listed on: 02/24/2021
Home Details
Home Type
- Single Family
Est. Annual Taxes
- $2,718
Year Built
- Built in 1970
Lot Details
- 1.24 Acre Lot
- Desert faces the front of the property
- Wrought Iron Fence
- Block Wall Fence
- Chain Link Fence
- Artificial Turf
- Corner Lot
Parking
- 2 Car Garage
- 6 Open Parking Spaces
- Oversized Parking
- Side or Rear Entrance to Parking
- Garage Door Opener
- RV Access or Parking
Home Design
- Wood Frame Construction
- Composition Roof
- Metal Roof
- Block Exterior
Interior Spaces
- 4,166 Sq Ft Home
- 1-Story Property
- Ceiling Fan
- Double Pane Windows
- Living Room with Fireplace
- Mountain Views
Kitchen
- Kitchen Updated in 2021
- Eat-In Kitchen
- <<builtInMicrowave>>
- Granite Countertops
Flooring
- Floors Updated in 2021
- Sustainable
- Tile
Bedrooms and Bathrooms
- 6 Bedrooms
- Bathroom Updated in 2021
- 4 Bathrooms
Pool
- Pool Updated in 2021
- Private Pool
- Fence Around Pool
- Diving Board
Outdoor Features
- Balcony
- Covered patio or porch
Schools
- Las Sendas Elementary School
- Fremont Junior High School
- Red Mountain High School
Utilities
- Cooling System Updated in 2021
- Central Air
- Heating Available
- Septic Tank
- High Speed Internet
- Cable TV Available
Additional Features
- Guest House
- Horses Allowed On Property
Community Details
- No Home Owners Association
- Association fees include no fees
- S5 T1n R7e Subdivision
Listing and Financial Details
- Tax Lot 1
- Assessor Parcel Number 219-34-003-D
Ownership History
Purchase Details
Purchase Details
Home Financials for this Owner
Home Financials are based on the most recent Mortgage that was taken out on this home.Purchase Details
Home Financials for this Owner
Home Financials are based on the most recent Mortgage that was taken out on this home.Purchase Details
Home Financials for this Owner
Home Financials are based on the most recent Mortgage that was taken out on this home.Purchase Details
Home Financials for this Owner
Home Financials are based on the most recent Mortgage that was taken out on this home.Similar Homes in Mesa, AZ
Home Values in the Area
Average Home Value in this Area
Purchase History
| Date | Type | Sale Price | Title Company |
|---|---|---|---|
| Quit Claim Deed | -- | None Listed On Document | |
| Warranty Deed | $760,000 | Old Republic Title Agency | |
| Warranty Deed | $180,000 | Title Alliance Of Phoenix Ll | |
| Warranty Deed | $404,820 | Chicago Title Agency Inc | |
| Interfamily Deed Transfer | -- | Fidelity National Title Agen |
Mortgage History
| Date | Status | Loan Amount | Loan Type |
|---|---|---|---|
| Open | $154,500 | Credit Line Revolving | |
| Previous Owner | $59,750 | New Conventional | |
| Previous Owner | $59,750 | Credit Line Revolving | |
| Previous Owner | $548,250 | New Conventional | |
| Previous Owner | $120,000 | Stand Alone Second | |
| Previous Owner | $300,000 | Commercial | |
| Previous Owner | $200,000 | Seller Take Back | |
| Previous Owner | $200,000 | New Conventional |
Property History
| Date | Event | Price | Change | Sq Ft Price |
|---|---|---|---|---|
| 04/15/2021 04/15/21 | Sold | $760,000 | -4.9% | $182 / Sq Ft |
| 03/07/2021 03/07/21 | Pending | -- | -- | -- |
| 03/05/2021 03/05/21 | Price Changed | $799,000 | -0.1% | $192 / Sq Ft |
| 02/08/2021 02/08/21 | For Sale | $799,900 | +97.6% | $192 / Sq Ft |
| 03/25/2015 03/25/15 | Sold | $404,820 | +2.5% | $162 / Sq Ft |
| 03/06/2015 03/06/15 | For Sale | $395,000 | -- | $158 / Sq Ft |
Tax History Compared to Growth
Tax History
| Year | Tax Paid | Tax Assessment Tax Assessment Total Assessment is a certain percentage of the fair market value that is determined by local assessors to be the total taxable value of land and additions on the property. | Land | Improvement |
|---|---|---|---|---|
| 2025 | $2,984 | $39,827 | -- | -- |
| 2024 | $3,033 | $37,930 | -- | -- |
| 2023 | $3,033 | $64,030 | $12,800 | $51,230 |
| 2022 | $2,955 | $49,480 | $9,890 | $39,590 |
| 2021 | $2,989 | $46,500 | $9,300 | $37,200 |
| 2020 | $2,966 | $44,080 | $8,810 | $35,270 |
| 2019 | $2,718 | $40,660 | $8,130 | $32,530 |
| 2018 | $2,643 | $38,030 | $7,600 | $30,430 |
| 2017 | $2,544 | $35,530 | $7,100 | $28,430 |
| 2016 | $2,491 | $34,230 | $6,840 | $27,390 |
Agents Affiliated with this Home
-
Kelly Jensen

Seller's Agent in 2021
Kelly Jensen
KJ Elite Realty
(480) 459-0353
3 in this area
209 Total Sales
-
Brooke Bentley

Seller Co-Listing Agent in 2021
Brooke Bentley
KJ Elite Realty
(480) 695-6034
1 in this area
82 Total Sales
-
Harry Sargent

Buyer's Agent in 2021
Harry Sargent
HomeSmart
(602) 770-5565
1 in this area
15 Total Sales
-
Jerry Beavers

Seller's Agent in 2015
Jerry Beavers
Realty One Group
(480) 241-1425
2 in this area
191 Total Sales
Map
Source: Arizona Regional Multiple Listing Service (ARMLS)
MLS Number: 6191326
APN: 219-34-003D
- 7730 E Culver St
- 7641 E Mcdowell Rd
- 2758 N Sterling
- 8042 E Palm Ln Unit 2
- 8058 E Palm Ln
- 0 E Culver St Unit 6890003
- 7545 E Mallory St
- 7354 E Norwood St
- 7342 E Norwood St
- 7261 E Norland St
- 3217 N Piedra Cir
- 7258 E Norland St
- 7252 E Nance St
- 7253 E Nathan St
- 8116 E Plymouth
- 3060 N Ridgecrest Unit 84
- 3060 N Ridgecrest Unit 200
- 7232 E Nance St
- 7227 E Northridge St
- 8043 E Laurel St
