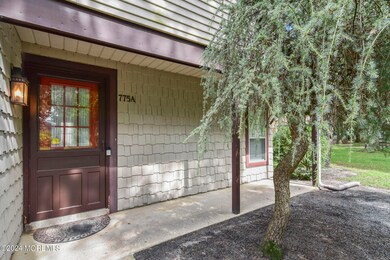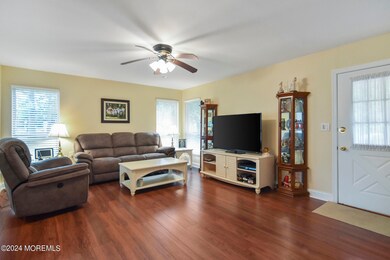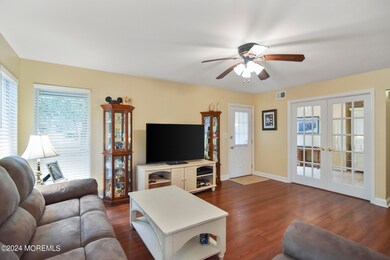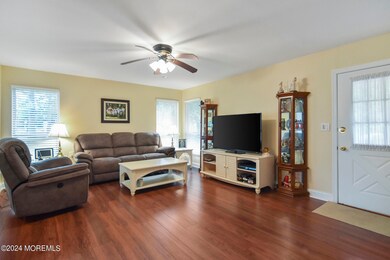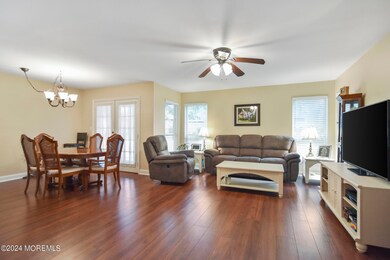
775A Liverpool Cir Manchester, NJ 08759
Manchester Township NeighborhoodHighlights
- Golf Course Community
- Senior Community
- Attic
- Outdoor Pool
- Clubhouse
- End Unit
About This Home
As of September 2024Is isn't often that one can walk into a home and feel the love in it. It can be said for this bright and well-maintained end unit Blair model! With 2 fenced patios, natural gas, and with well thought-out features, it's a home that is truly move-in ready. Everything from the plumbing to the electrical, updated kitchen with granite countertops, flooring, and more has been done in the past 10 years! With many amazing amenities, whether you play golf or just love clubs and outings as well as the pool, there is so much to offer. And, you're so close to the Encore clubhouse! There is a community bus that will take you to shopping and other locations. And, it's convenient to the beaches and other great locations to visit and shop or eat or whatever you want to do! It's a home not to miss.
Last Agent to Sell the Property
Annmarie Scottson
NextHome Shore Force Realty License #1646486 Listed on: 07/26/2024
Property Details
Home Type
- Multi-Family
Est. Annual Taxes
- $3,227
Year Built
- Built in 1977
Lot Details
- 7,841 Sq Ft Lot
- End Unit
- Fenced
- Corner Lot
- Sprinkler System
HOA Fees
- $363 Monthly HOA Fees
Parking
- 1 Car Direct Access Garage
- Driveway
- On-Street Parking
Home Design
- Property Attached
- Slab Foundation
- Shingle Roof
- Aluminum Siding
Interior Spaces
- 1,381 Sq Ft Home
- 1-Story Property
- Crown Molding
- Ceiling Fan
- Light Fixtures
- Storm Doors
- Attic
Kitchen
- Eat-In Kitchen
- Stove
- Dishwasher
- Granite Countertops
Flooring
- Wall to Wall Carpet
- Linoleum
- Laminate
- Ceramic Tile
Bedrooms and Bathrooms
- 2 Bedrooms
- 2 Full Bathrooms
- Primary Bathroom includes a Walk-In Shower
Laundry
- Dryer
- Washer
Outdoor Features
- Outdoor Pool
- Patio
Schools
- Manchester Twp Middle School
- Manchester Twnshp High School
Utilities
- Forced Air Heating and Cooling System
- Heating System Uses Natural Gas
- Natural Gas Water Heater
Listing and Financial Details
- Exclusions: personal items, wall mounted TVs and mounts, some furniture may be for sale
- Assessor Parcel Number 19-00038-59-00775-01
Community Details
Overview
- Senior Community
- Front Yard Maintenance
- Association fees include trash, common area, community bus, exterior maint, golf course, lawn maintenance, mgmt fees, pool, snow removal
- Leisure Vlg W Subdivision, Blair Floorplan
- On-Site Maintenance
Amenities
- Common Area
- Clubhouse
- Community Center
- Recreation Room
Recreation
- Golf Course Community
- Tennis Courts
- Shuffleboard Court
- Community Pool
- Snow Removal
Pet Policy
- Pet Size Limit
- Dogs and Cats Allowed
Security
- Resident Manager or Management On Site
Ownership History
Purchase Details
Home Financials for this Owner
Home Financials are based on the most recent Mortgage that was taken out on this home.Purchase Details
Purchase Details
Similar Homes in the area
Home Values in the Area
Average Home Value in this Area
Purchase History
| Date | Type | Sale Price | Title Company |
|---|---|---|---|
| Deed | $275,100 | Commonwealth Land Title | |
| Deed | $140,000 | -- | |
| Deed | $74,000 | None Available |
Property History
| Date | Event | Price | Change | Sq Ft Price |
|---|---|---|---|---|
| 09/09/2024 09/09/24 | Sold | $275,100 | +3.8% | $199 / Sq Ft |
| 08/08/2024 08/08/24 | Pending | -- | -- | -- |
| 07/26/2024 07/26/24 | For Sale | $265,000 | -- | $192 / Sq Ft |
Tax History Compared to Growth
Tax History
| Year | Tax Paid | Tax Assessment Tax Assessment Total Assessment is a certain percentage of the fair market value that is determined by local assessors to be the total taxable value of land and additions on the property. | Land | Improvement |
|---|---|---|---|---|
| 2024 | $3,227 | $138,500 | $34,000 | $104,500 |
| 2023 | $3,068 | $138,500 | $34,000 | $104,500 |
| 2022 | $3,068 | $138,500 | $34,000 | $104,500 |
| 2021 | $3,001 | $138,500 | $34,000 | $104,500 |
| 2020 | $2,922 | $138,500 | $34,000 | $104,500 |
| 2019 | $2,049 | $79,900 | $14,000 | $65,900 |
| 2018 | $2,041 | $79,900 | $14,000 | $65,900 |
| 2017 | $2,049 | $79,900 | $14,000 | $65,900 |
| 2016 | $2,025 | $79,900 | $14,000 | $65,900 |
| 2015 | $1,987 | $79,900 | $14,000 | $65,900 |
| 2014 | $1,946 | $79,900 | $14,000 | $65,900 |
Agents Affiliated with this Home
-
A
Seller's Agent in 2024
Annmarie Scottson
NextHome Shore Force Realty
-
Glen Levine
G
Buyer's Agent in 2024
Glen Levine
DeFelice Realty Group, LLC
(732) 920-1900
9 in this area
128 Total Sales
Map
Source: MOREMLS (Monmouth Ocean Regional REALTORS®)
MLS Number: 22421381
APN: 19-00038-59-00775-01
- 761B Liverpool Cir
- 799B Westminster Ct Unit B
- 829A Westminster Ct
- 749A Liverpool Cir Unit 749A
- 516 Montgomery Ave
- 950B Liverpool Cir Unit B
- 805 Westminster Ct Unit A
- 869A Liverpool Cir
- 918B Liverpool Cir
- 2101 Manchester St
- 846 Winchester Ct Unit A
- 914A Liverpool Cir
- 882 Liverpool Cir Unit A
- 853 Winchester Ct Unit A
- 629 Monmouth Ave
- 1 Overlook Ct
- 715A Wooton Ct
- 727A Wooton Ct
- 477 Buckingham Dr Unit B
- 467A Chelsea Ct

