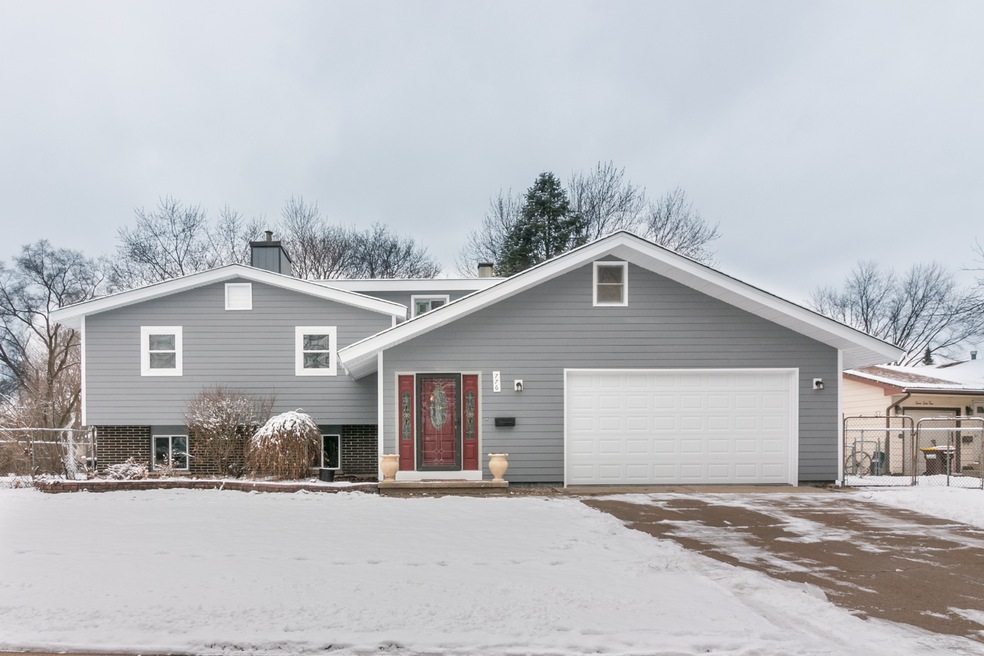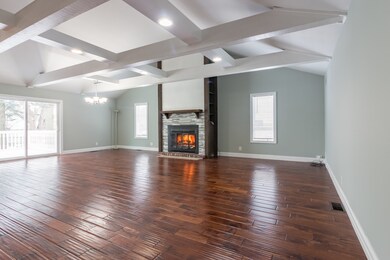
776 Kingston Ln Crystal Lake, IL 60014
Highlights
- Fireplace in Primary Bedroom
- Deck
- Wood Flooring
- Crystal Lake South High School Rated A
- Vaulted Ceiling
- Bonus Room
About This Home
As of February 2018This is a unique and charming house with lots of open space. The kitchen, living room, and dining room form one big rectangle with dimensions of 26x25. This is all under a high cathedral ceiling with massive wooden beams. Two fireplaces add charm and warmth. New roof, all outside doors are new, partially new windows, new siding in front; the rest are renewed, new garage door, and new soffit and fascia. The kitchen, and all three bathrooms are completely new. New floors almost throughout the entire house; some floors are renewed, and some doors are partially new while the rest are renewed. The whole house is newly painted, and the walls have been renovated. You have to see it for yourself! This house offers comfort, luxury, and prestige.
Last Agent to Sell the Property
arhome realty License #475128225 Listed on: 01/26/2018

Co-Listed By
Agnes Wlodarczyk
arhome realty License #475128223
Last Buyer's Agent
Gary Swift
Berkshire Hathaway HomeServices Starck Real Estate License #475133236

Home Details
Home Type
- Single Family
Est. Annual Taxes
- $6,581
Year Built
- Built in 1964 | Remodeled in 2017
Lot Details
- Lot Dimensions are 130 x 55
- Fenced Yard
Parking
- 2 Car Attached Garage
- Garage Door Opener
- Parking Included in Price
Home Design
- Split Level Home
- Tri-Level Property
- Asphalt Roof
- Concrete Perimeter Foundation
- Cedar
Interior Spaces
- 2,800 Sq Ft Home
- Vaulted Ceiling
- Entrance Foyer
- Family Room with Fireplace
- 2 Fireplaces
- Home Office
- Bonus Room
- Wood Flooring
- Pull Down Stairs to Attic
Kitchen
- Range<<rangeHoodToken>>
- <<microwave>>
- Dishwasher
Bedrooms and Bathrooms
- 4 Bedrooms
- 4 Potential Bedrooms
- Fireplace in Primary Bedroom
- 3 Full Bathrooms
Finished Basement
- Basement Fills Entire Space Under The House
- Finished Basement Bathroom
Outdoor Features
- Deck
Schools
- Coventry Elementary School
- Hannah Beardsley Middle School
- Crystal Lake South High School
Utilities
- Forced Air Zoned Heating and Cooling System
- Heating System Uses Natural Gas
- Water Softener is Owned
Community Details
- Coventry Subdivision
Listing and Financial Details
- Homeowner Tax Exemptions
Ownership History
Purchase Details
Home Financials for this Owner
Home Financials are based on the most recent Mortgage that was taken out on this home.Purchase Details
Purchase Details
Purchase Details
Home Financials for this Owner
Home Financials are based on the most recent Mortgage that was taken out on this home.Purchase Details
Similar Homes in Crystal Lake, IL
Home Values in the Area
Average Home Value in this Area
Purchase History
| Date | Type | Sale Price | Title Company |
|---|---|---|---|
| Special Warranty Deed | -- | Attorney | |
| Warranty Deed | $292,000 | National Title Co | |
| Warranty Deed | $170,000 | Fidelity National Title | |
| Deed | $159,000 | Fidelity Natl Title | |
| Interfamily Deed Transfer | -- | -- |
Mortgage History
| Date | Status | Loan Amount | Loan Type |
|---|---|---|---|
| Closed | $0 | New Conventional | |
| Previous Owner | $50,000 | Credit Line Revolving | |
| Previous Owner | $20,000 | Credit Line Revolving | |
| Previous Owner | $10,000 | Credit Line Revolving | |
| Previous Owner | $20,000 | Credit Line Revolving |
Property History
| Date | Event | Price | Change | Sq Ft Price |
|---|---|---|---|---|
| 02/27/2018 02/27/18 | Sold | $292,000 | -2.6% | $104 / Sq Ft |
| 02/02/2018 02/02/18 | Pending | -- | -- | -- |
| 01/25/2018 01/25/18 | For Sale | $299,900 | +88.6% | $107 / Sq Ft |
| 07/12/2012 07/12/12 | Sold | $159,000 | -3.0% | $57 / Sq Ft |
| 05/20/2012 05/20/12 | Pending | -- | -- | -- |
| 04/27/2012 04/27/12 | For Sale | $164,000 | -- | $59 / Sq Ft |
Tax History Compared to Growth
Tax History
| Year | Tax Paid | Tax Assessment Tax Assessment Total Assessment is a certain percentage of the fair market value that is determined by local assessors to be the total taxable value of land and additions on the property. | Land | Improvement |
|---|---|---|---|---|
| 2024 | $10,458 | $123,537 | $18,904 | $104,633 |
| 2023 | $10,173 | $110,488 | $16,907 | $93,581 |
| 2022 | $9,650 | $101,872 | $24,323 | $77,549 |
| 2021 | $9,166 | $94,906 | $22,660 | $72,246 |
| 2020 | $8,956 | $91,546 | $21,858 | $69,688 |
| 2019 | $8,747 | $87,621 | $20,921 | $66,700 |
| 2018 | $7,418 | $72,835 | $15,445 | $57,390 |
| 2017 | $6,759 | $68,615 | $14,550 | $54,065 |
| 2016 | $6,581 | $64,355 | $13,647 | $50,708 |
| 2013 | -- | $55,775 | $12,731 | $43,044 |
Agents Affiliated with this Home
-
Eric Sadowski

Seller's Agent in 2018
Eric Sadowski
arhome realty
(708) 945-4585
75 Total Sales
-
A
Seller Co-Listing Agent in 2018
Agnes Wlodarczyk
arhome realty
-
G
Buyer's Agent in 2018
Gary Swift
Berkshire Hathaway HomeServices Starck Real Estate
-
Sara Bryan

Seller's Agent in 2012
Sara Bryan
Flatland Homes, LTD
(815) 354-1395
14 in this area
138 Total Sales
-
Brian T. Wolf
B
Buyer's Agent in 2012
Brian T. Wolf
RE/MAX
(847) 943-9653
36 Total Sales
Map
Source: Midwest Real Estate Data (MRED)
MLS Number: 09841817
APN: 19-08-156-007
- 844 Kingston Ln
- 860 Darlington Ln
- 413 Berkshire Dr Unit 22
- 93 Faringdon Dr
- 590 Somerset Ln Unit 6
- 955 Coventry Ln
- 568 Somerset Ln Unit 7
- 51 Berkshire Dr
- 521 Coventry Ln Unit 3
- 847 Teverton Ln
- 633 Virginia Rd Unit 214
- 651 Virginia Rd Unit 327
- 361 Everett Ave
- 501 Coventry Ln Unit 3
- 491 Brook Dr
- 542 Silver Aspen Cir
- 650 Cress Creek Ln Unit 1
- 490 S Mchenry Ave
- 740 Saint Andrews Ln Unit 5
- 740 Saint Andrews Ln Unit 13






