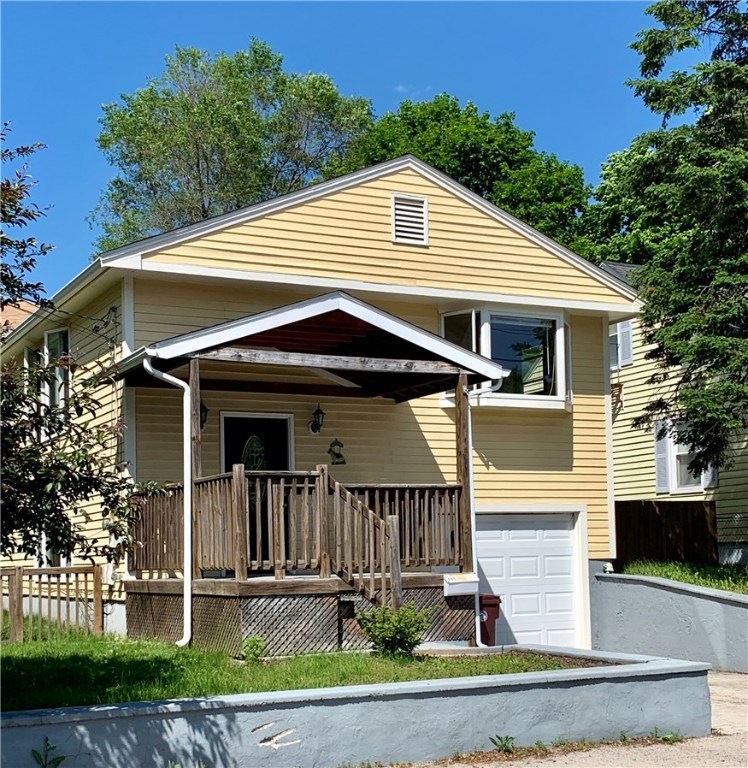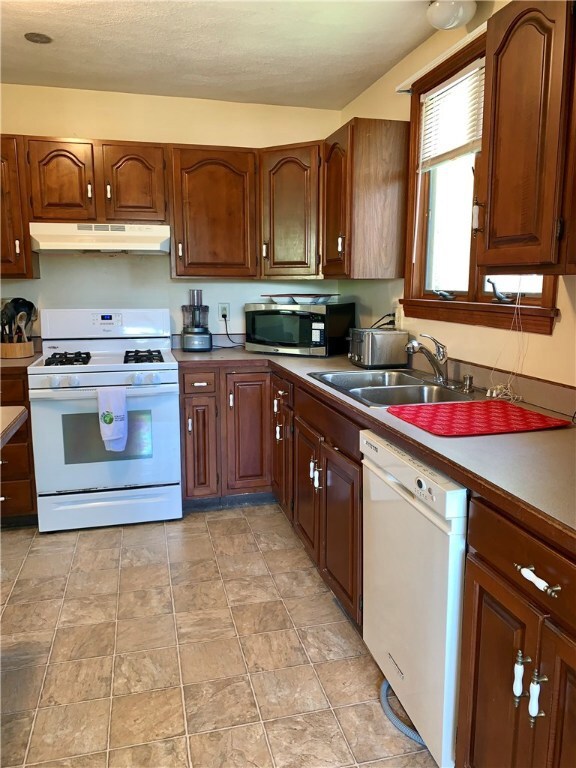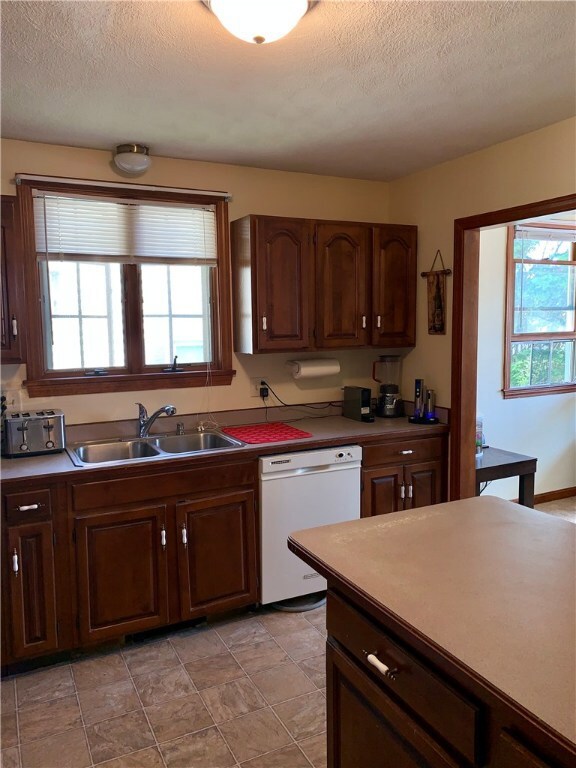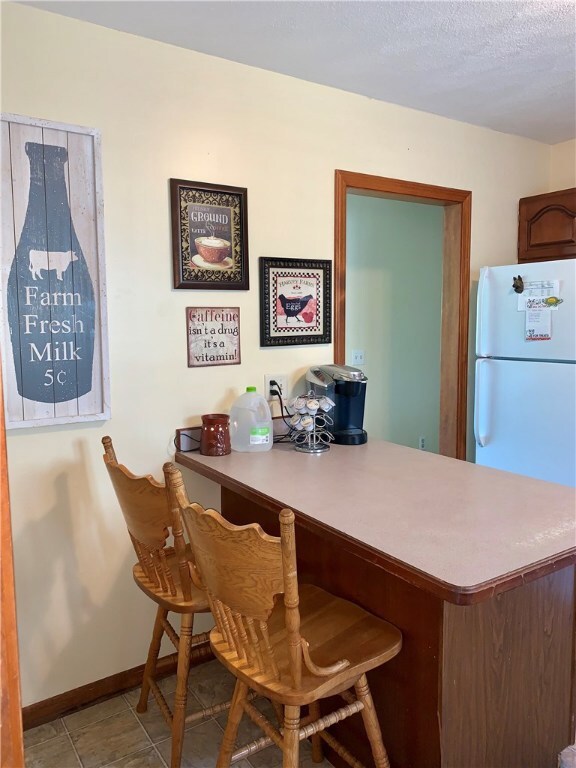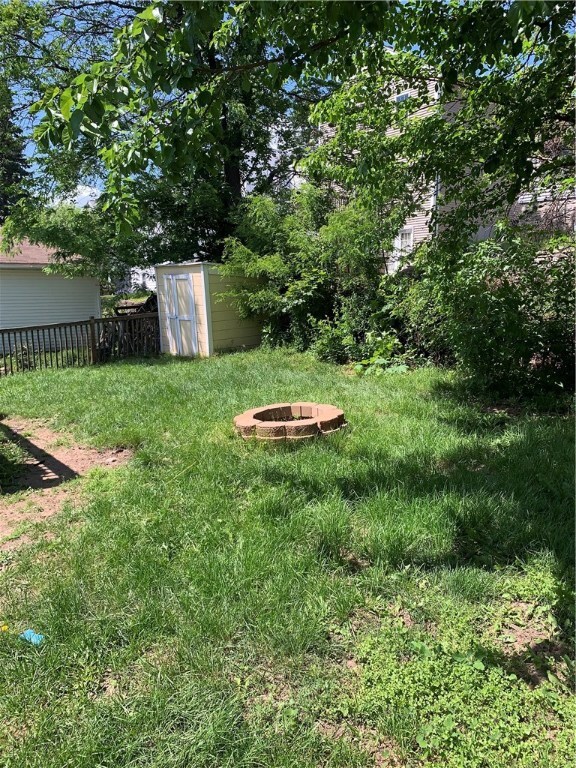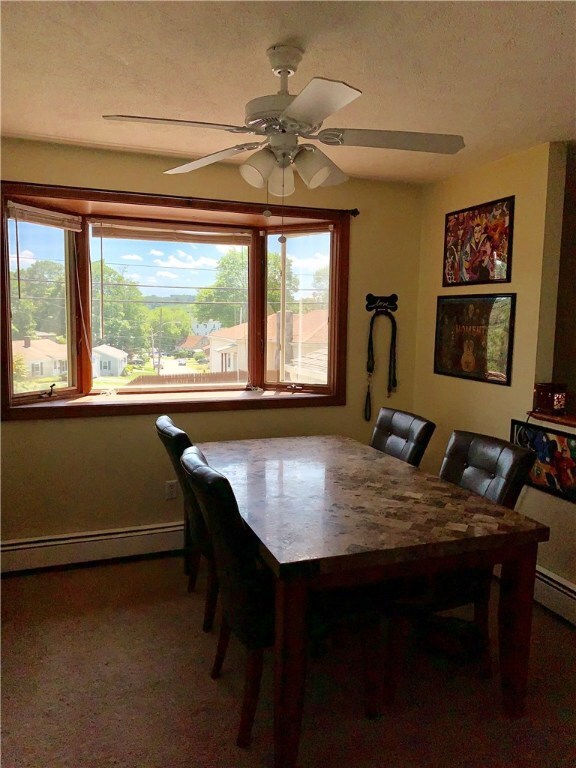
778 Elm St Woonsocket, RI 02895
East Woonsocket NeighborhoodHighlights
- Deck
- 1 Car Attached Garage
- Ceramic Tile Flooring
- Raised Ranch Architecture
- Laundry Room
- Forced Air Heating System
About This Home
As of July 2019Great setup in this raised ranch. Over 1000 sf on the first floor with a nice eat in kitchen and formal dining area. Large open space for family gatherings in the living room. Master bedroom on first is oversized and has doors to an outside deck. Full bath with shower and 2nd bedroom are all good size and offer plenty of storage. Basement is completely finished with a 3rd bedroom, full bathroom with stand up shower, family room, washer and dryer. Fenced in yard, 1 car integral garage, and all appliances to remain. Super cute house for the price. Full taxes are $4346.44. With a 25% homestead the taxes are $3259.83. Buyers car must be registered in Woonsocket to obtain the homestead.
Home Details
Home Type
- Single Family
Est. Annual Taxes
- $3,463
Year Built
- Built in 1990
Lot Details
- 4,613 Sq Ft Lot
- Fenced
Parking
- 1 Car Attached Garage
Home Design
- Raised Ranch Architecture
- Vinyl Siding
- Concrete Perimeter Foundation
- Plaster
Interior Spaces
- 2-Story Property
- Utility Room
Kitchen
- <<OvenToken>>
- Range<<rangeHoodToken>>
- Dishwasher
Flooring
- Carpet
- Ceramic Tile
- Vinyl
Bedrooms and Bathrooms
- 2 Bedrooms
- 2 Full Bathrooms
Laundry
- Laundry Room
- Dryer
- Washer
Finished Basement
- Basement Fills Entire Space Under The House
- Interior Basement Entry
Outdoor Features
- Deck
Utilities
- No Cooling
- Forced Air Heating System
- Heating System Uses Gas
- Baseboard Heating
- 100 Amp Service
- Gas Water Heater
Community Details
- East Woonsocket Subdivision
Listing and Financial Details
- Tax Lot 67
- Assessor Parcel Number 778ELMSTWOON
Ownership History
Purchase Details
Home Financials for this Owner
Home Financials are based on the most recent Mortgage that was taken out on this home.Purchase Details
Home Financials for this Owner
Home Financials are based on the most recent Mortgage that was taken out on this home.Purchase Details
Purchase Details
Similar Homes in Woonsocket, RI
Home Values in the Area
Average Home Value in this Area
Purchase History
| Date | Type | Sale Price | Title Company |
|---|---|---|---|
| Warranty Deed | $200,500 | -- | |
| Warranty Deed | $200,500 | -- | |
| Warranty Deed | $127,900 | -- | |
| Foreclosure Deed | $102,794 | -- | |
| Warranty Deed | $127,900 | -- | |
| Foreclosure Deed | $102,794 | -- | |
| Warranty Deed | $108,000 | -- |
Mortgage History
| Date | Status | Loan Amount | Loan Type |
|---|---|---|---|
| Open | $42,537 | FHA | |
| Open | $196,377 | FHA | |
| Closed | $7,500 | Second Mortgage Made To Cover Down Payment | |
| Closed | $196,377 | FHA | |
| Previous Owner | $125,582 | New Conventional |
Property History
| Date | Event | Price | Change | Sq Ft Price |
|---|---|---|---|---|
| 07/31/2019 07/31/19 | Sold | $200,500 | +5.6% | $123 / Sq Ft |
| 07/01/2019 07/01/19 | Pending | -- | -- | -- |
| 06/04/2019 06/04/19 | For Sale | $189,900 | +48.5% | $116 / Sq Ft |
| 11/21/2014 11/21/14 | Sold | $127,900 | -8.6% | $78 / Sq Ft |
| 10/22/2014 10/22/14 | Pending | -- | -- | -- |
| 09/02/2014 09/02/14 | For Sale | $139,900 | +115.6% | $86 / Sq Ft |
| 06/30/2014 06/30/14 | Sold | $64,900 | -23.6% | $41 / Sq Ft |
| 05/31/2014 05/31/14 | Pending | -- | -- | -- |
| 04/30/2014 04/30/14 | For Sale | $84,900 | -- | $54 / Sq Ft |
Tax History Compared to Growth
Tax History
| Year | Tax Paid | Tax Assessment Tax Assessment Total Assessment is a certain percentage of the fair market value that is determined by local assessors to be the total taxable value of land and additions on the property. | Land | Improvement |
|---|---|---|---|---|
| 2024 | $4,209 | $289,500 | $90,400 | $199,100 |
| 2023 | $4,047 | $289,500 | $90,400 | $199,100 |
| 2022 | $4,047 | $289,500 | $90,400 | $199,100 |
| 2021 | $4,287 | $180,500 | $55,200 | $125,300 |
| 2020 | $4,332 | $180,500 | $55,200 | $125,300 |
| 2018 | $4,346 | $180,500 | $55,200 | $125,300 |
| 2017 | $4,355 | $144,700 | $44,400 | $100,300 |
| 2016 | $4,607 | $144,700 | $44,400 | $100,300 |
| 2015 | $5,293 | $144,700 | $44,400 | $100,300 |
| 2014 | $4,956 | $137,900 | $48,900 | $89,000 |
Agents Affiliated with this Home
-
Ron Mercurio
R
Seller's Agent in 2019
Ron Mercurio
RE/MAX Preferred
(401) 699-6666
158 Total Sales
-
Team RISE REC
T
Buyer's Agent in 2019
Team RISE REC
RISE REC
(401) 308-3279
6 in this area
170 Total Sales
-
John Gower

Seller's Agent in 2014
John Gower
Gower And Co.
(401) 339-0900
19 Total Sales
-
Dwight Leigh

Buyer's Agent in 2014
Dwight Leigh
RE/MAX
(401) 339-7975
69 Total Sales
Map
Source: State-Wide MLS
MLS Number: 1225550
APN: WOON-000039C-000067-000005
- 75 Winthrop St
- 138 Hebert Ave
- 79 Winthrop St
- 38 Sweet Ave
- 20 Chalapa Ave
- 35 Merida Ave
- 194 Campeau St
- 54 Progresso Ave
- 788 Cass Ave
- 189 Progresso Ave
- 190 Linden Ave
- 183 Linden Ave
- 120 Cass Ave
- 34 Mailloux St
- 154 Aylsworth Ave
- 271 Elm St
- 263 Elm St
- 40 Burnside Ave
- 26 Kenwood St
- 408 Cumberland Hill Rd
