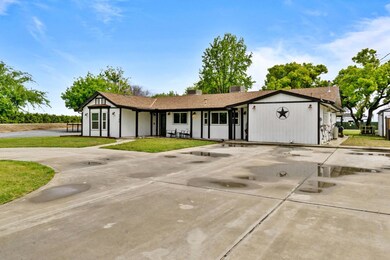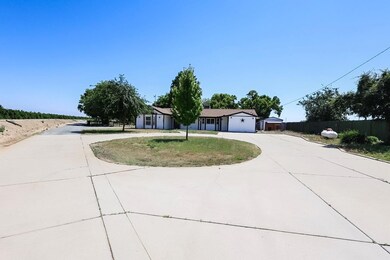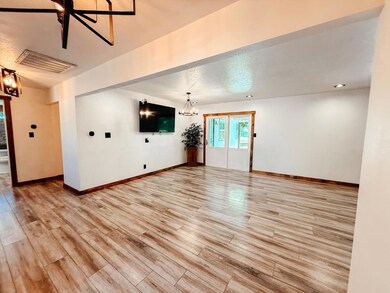7784 S Del Rey Ave Del Rey, CA 93616
Estimated payment $8,107/month
Highlights
- Pebble Pool Finish
- 9.23 Acre Lot
- 2 Fireplaces
- RV or Boat Parking
- Ranch Style House
- Great Room
About This Home
Rare Opportunity: Two Updated Homes on Nearly 10 Organic-Ready Acres complete with CID water, and fenced! This private estate features two beautifully upgraded homes. The first home is an expansive 2,600 sqft property boasting 3 large bedrooms, and 2 custom bathrooms, each with a walk in closet! The chefs kitchen includes a built in 6' refrigerator and freezer, dual islands, gas stove, and even a walk in butlers pantry! There is a living and family room, perfect for large gatherings, or even a possible 4th bedroom! A large covered patio, landscaped backyard, in ground pool, owned solar, and even a detached office not pictured, are just a few of the features of this home! The second home offers nearly 2,000 sqft of modern luxury. As you enter the front door, there is an oversized living room, two dining areas, custom Venetian plaster walls, shiplap, large built in pellet stove, and so much more. The kitchen here is complete with nearly 40' of counter space, including dual ovens and built-in 6' fridge and custom sink too! Outside you will find another large covered patio, big backyard, and views of the Sierras! Beyond that, there is a massive 3,000 sqft metal shop with car lift, 220 power, owned solar, and additional 3,000 sqft pad in front, which is perfect for any enthusiast or business owner. Ideal for multi-generational living, hobby farming, or income potential! Live in one and rent the other! Move your mom, or best friend in! Call today to view!
Home Details
Home Type
- Single Family
Est. Annual Taxes
- $5,892
Year Built
- Built in 2000
Lot Details
- 9.23 Acre Lot
- Mature Landscaping
- Front and Back Yard Sprinklers
- Garden
- Property is zoned A1
Home Design
- Ranch Style House
- Concrete Foundation
- Composition Roof
- Wood Siding
Interior Spaces
- 4,524 Sq Ft Home
- 2 Fireplaces
- Double Pane Windows
- Great Room
- Family Room
- Living Room
- Formal Dining Room
- Home Office
- Laundry in Utility Room
Kitchen
- Eat-In Kitchen
- Breakfast Bar
- Microwave
- Dishwasher
- Disposal
Flooring
- Carpet
- Tile
Bedrooms and Bathrooms
- 6 Bedrooms
- 4 Bathrooms
- Bathtub with Shower
- Separate Shower
Parking
- Circular Driveway
- RV or Boat Parking
Pool
- Pebble Pool Finish
- In Ground Pool
- Pool Water Feature
Outdoor Features
- Covered patio or porch
Utilities
- Central Heating and Cooling System
- SEER Rated 13+ Air Conditioning Units
- Pellet Stove burns compressed wood to generate heat
- Heating System Powered By Leased Propane
- Propane
- Well
- Tankless Water Heater
- Septic Tank
Map
Home Values in the Area
Average Home Value in this Area
Tax History
| Year | Tax Paid | Tax Assessment Tax Assessment Total Assessment is a certain percentage of the fair market value that is determined by local assessors to be the total taxable value of land and additions on the property. | Land | Improvement |
|---|---|---|---|---|
| 2025 | $5,892 | $476,798 | $177,566 | $299,232 |
| 2023 | $5,876 | $458,285 | $170,672 | $287,613 |
| 2022 | $5,532 | $449,300 | $167,326 | $281,974 |
| 2021 | $5,433 | $440,492 | $164,046 | $276,446 |
| 2020 | $5,415 | $435,976 | $162,364 | $273,612 |
| 2019 | $5,158 | $412,723 | $159,181 | $253,542 |
| 2018 | $4,804 | $404,631 | $156,060 | $248,571 |
| 2017 | $4,761 | $396,698 | $153,000 | $243,698 |
| 2016 | $3,826 | $339,900 | $150,000 | $189,900 |
| 2015 | $2,888 | $267,855 | $92,365 | $175,490 |
| 2014 | $2,843 | $262,609 | $90,556 | $172,053 |
Property History
| Date | Event | Price | Change | Sq Ft Price |
|---|---|---|---|---|
| 07/16/2025 07/16/25 | For Sale | $1,375,000 | 0.0% | $304 / Sq Ft |
| 05/20/2025 05/20/25 | Pending | -- | -- | -- |
| 05/09/2025 05/09/25 | For Sale | $1,375,000 | -- | $304 / Sq Ft |
Purchase History
| Date | Type | Sale Price | Title Company |
|---|---|---|---|
| Grant Deed | $340,000 | Old Republic Title Company | |
| Grant Deed | $260,000 | Old Republic Title Company |
Mortgage History
| Date | Status | Loan Amount | Loan Type |
|---|---|---|---|
| Open | $289,613 | Credit Line Revolving | |
| Open | $620,000 | New Conventional | |
| Closed | $450,000 | New Conventional | |
| Closed | $322,905 | New Conventional | |
| Previous Owner | $317,500 | Negative Amortization | |
| Previous Owner | $300,000 | Unknown | |
| Previous Owner | $61,982 | Unknown | |
| Previous Owner | $175,500 | Unknown | |
| Previous Owner | $18,740 | Unknown | |
| Previous Owner | $151,300 | Unknown | |
| Previous Owner | $35,000 | Stand Alone Second |
Source: Fresno MLS
MLS Number: 629952
APN: 353-030-35
- 11016 E South Ave
- 11473 Manning Ave
- 11250 E Dinuba Ave
- 6421 S Greenwood Ave
- 7660 S Highland Ave
- 7310 S Highland Ave
- 0 Near Framington Rd Unit HD24179073
- 13288 5th St Unit Lot27
- 13320 4th St
- 13320 4th St Unit Lot1
- 13332 4th St Unit Lot2
- 13380 4th St Unit Lot6
- 13416 4th St
- 13416 4th St Unit Lot9
- 13375 Peach St
- 12326 E Dinuba Ave
- 13330 E Young Ave
- 1701 Dinuba Ave Unit 216
- 1701 Dinuba Ave Unit 23
- 1701 Dinuba Ave Unit 83
- 3670 Mccall Ave
- 2041 Thompson Ave
- 12157 S Bethel Ave
- 1875 5th St Unit 203
- 901 Harold St
- 2500 14th Ave Unit C
- 623 W Meadow Ln
- 910 Nevada St
- 6653 E Braly Ave
- 683 N Haney Ave
- 680 N Elise Ln
- 350 S Argyle Ave
- 5188 E Dwight Way
- 12835 E Mckinley Ave Unit P
- 5237 E Lyell Ave Unit 103
- 222 S Clovis Ave
- 5120 E Kings Canyon Rd
- 2255 S Maple Ave
- 1190 S Winery Ave Unit 186
- 1151 S Chestnut Ave







